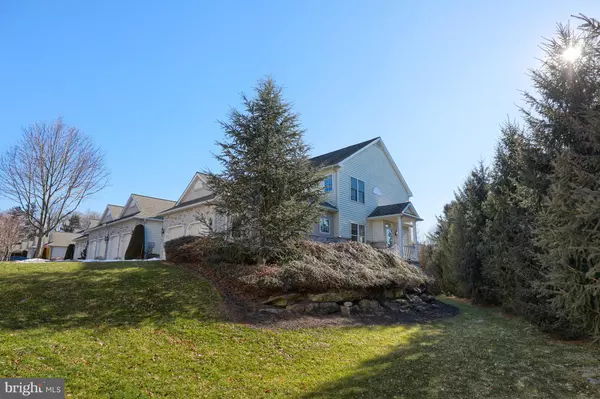$315,000
$324,900
3.0%For more information regarding the value of a property, please contact us for a free consultation.
3 Beds
4 Baths
2,066 SqFt
SOLD DATE : 03/29/2019
Key Details
Sold Price $315,000
Property Type Condo
Sub Type Condo/Co-op
Listing Status Sold
Purchase Type For Sale
Square Footage 2,066 sqft
Price per Sqft $152
Subdivision Regents Park
MLS Listing ID PALA115604
Sold Date 03/29/19
Style Contemporary
Bedrooms 3
Full Baths 3
Half Baths 1
Condo Fees $215/mo
HOA Y/N N
Abv Grd Liv Area 2,066
Originating Board BRIGHT
Year Built 2005
Annual Tax Amount $5,247
Tax Year 2020
Property Description
Regents Park - sparkling end row of condo with 2,066 sq ft of maintenance free living space. Great room with cathedral ceiling, 2 skylights, gas fireplace and sunny southern exposure. Dining area with bump out window. Kitchen with ct backsplash, pantry and all appliances included. 1st floor master suite boasts tray ceiling, walk in closet, quiet sitting area with paddle fan, master bath features soaking tub, double bowl sink and oversized shower. 1st floor painted in 2018, 2nd floor painted and new carpet installed 2019. 2nd floor Master bed room with cathedral ceiling, master bath with ct accents-double bowl vanity; walk in shower and specious walk in closets. Expandable unfinished lower level with walk out basement. All 3 wall mounted tv's included. Sub-panel in lower level installed for future expansion. Basement piped for radon. Crawl space insulated. Private setting with mature evergreens-ideal for bird watchers. Oversized deck with new canvas awning. Garage recently painted. Easy access to all major highways and outlet shopping.
Location
State PA
County Lancaster
Area East Lampeter Twp (10531)
Zoning RESIDENTIAL
Direction West
Rooms
Other Rooms Dining Room, Bedroom 2, Bedroom 3, Kitchen, Bedroom 1, Great Room, Laundry, Loft, Bathroom 1, Bathroom 2
Basement Daylight, Full, Outside Entrance, Shelving, Unfinished, Walkout Level, Windows
Main Level Bedrooms 1
Interior
Interior Features Carpet, Ceiling Fan(s), Combination Dining/Living, Crown Moldings, Recessed Lighting, Skylight(s), Walk-in Closet(s)
Hot Water Natural Gas
Heating Forced Air
Cooling Central A/C, Ceiling Fan(s)
Flooring Carpet, Ceramic Tile, Vinyl
Fireplaces Number 1
Fireplaces Type Gas/Propane, Marble
Equipment Built-In Microwave, Dishwasher, Disposal, Dryer - Front Loading, Oven/Range - Gas, Refrigerator, Stainless Steel Appliances, Washer - Front Loading
Fireplace Y
Window Features Insulated,Palladian
Appliance Built-In Microwave, Dishwasher, Disposal, Dryer - Front Loading, Oven/Range - Gas, Refrigerator, Stainless Steel Appliances, Washer - Front Loading
Heat Source Natural Gas
Laundry Main Floor
Exterior
Exterior Feature Deck(s)
Parking Features Garage - Front Entry, Garage Door Opener
Garage Spaces 3.0
Amenities Available None
Water Access N
Roof Type Architectural Shingle,Asphalt
Accessibility None
Porch Deck(s)
Attached Garage 2
Total Parking Spaces 3
Garage Y
Building
Lot Description Backs - Open Common Area, Backs to Trees
Story 2
Foundation Block, Passive Radon Mitigation
Sewer Public Sewer
Water Public
Architectural Style Contemporary
Level or Stories 2
Additional Building Above Grade, Below Grade
Structure Type 9'+ Ceilings,Cathedral Ceilings,Tray Ceilings
New Construction N
Schools
High Schools Conestoga Valley
School District Conestoga Valley
Others
HOA Fee Include Common Area Maintenance,Ext Bldg Maint,Lawn Care Front,Lawn Care Rear,Lawn Care Side,Lawn Maintenance,Management,Reserve Funds,Snow Removal,Trash
Senior Community No
Tax ID 310-02314-1-0065
Ownership Condominium
Security Features Carbon Monoxide Detector(s),Smoke Detector
Acceptable Financing Cash, Conventional
Listing Terms Cash, Conventional
Financing Cash,Conventional
Special Listing Condition Standard
Read Less Info
Want to know what your home might be worth? Contact us for a FREE valuation!

Our team is ready to help you sell your home for the highest possible price ASAP

Bought with Glenn Yoder • Coldwell Banker Realty
"My job is to find and attract mastery-based agents to the office, protect the culture, and make sure everyone is happy! "
GET MORE INFORMATION






