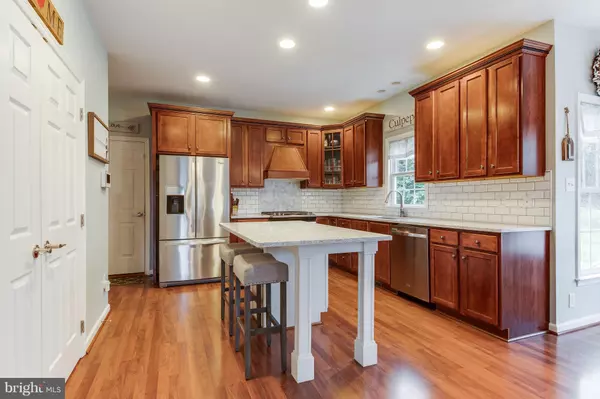$390,000
$390,000
For more information regarding the value of a property, please contact us for a free consultation.
4 Beds
4 Baths
3,018 SqFt
SOLD DATE : 03/29/2019
Key Details
Sold Price $390,000
Property Type Single Family Home
Sub Type Detached
Listing Status Sold
Purchase Type For Sale
Square Footage 3,018 sqft
Price per Sqft $129
Subdivision Rotherwood Ii
MLS Listing ID VACU119982
Sold Date 03/29/19
Style Colonial
Bedrooms 4
Full Baths 3
Half Baths 1
HOA Y/N N
Abv Grd Liv Area 2,168
Originating Board BRIGHT
Year Built 2005
Annual Tax Amount $2,146
Tax Year 2017
Lot Size 1.750 Acres
Acres 1.75
Property Description
Gorgeous brick front colonial on 1.75 acres with 4BR, 3.5BA with approximately 3000 finished SF. First floor has open concept floor plan with upgraded kitchen featuring quartz countertops, stainless steel appliances, tile backsplash, and oversized island. Spacious master bedroom on upper level with vaulted ceiling and walk-in closet; adjoining master bath with tile flooring, separate shower, soaking tub, quartz counters, upgraded fixtures and attractive accent wall. Laundry room with bamboo flooring is conveniently located on upper level. Walkout basement offers private living space perfect for the teenager or the in-laws with living room, bedroom and bathroom with tile shower. 23' X 20' private deck, backyard backs to trees. The backyard is equipped with the in-ground wiring that can be hooked to your own invisible fence transmitter. (Owner will be removing existing transmitter). Home is in quiet, sought after neighborhood. Side loaded 2 car attached garage large enough for a full sized pick up truck, brand new 30 year architectural shingled roof installed in August 2018. Too many updates to list!
Location
State VA
County Culpeper
Zoning R1
Rooms
Other Rooms Living Room, Primary Bedroom, Bedroom 2, Bedroom 3, Bedroom 4, Kitchen, Family Room, Office, Storage Room, Media Room, Bathroom 2, Bathroom 3, Primary Bathroom
Basement Daylight, Partial, Heated, Improved, Outside Entrance, Partially Finished, Walkout Level
Interior
Interior Features Attic, Carpet, Ceiling Fan(s), Chair Railings, Crown Moldings, Family Room Off Kitchen, Floor Plan - Open, Kitchen - Eat-In, Pantry, Recessed Lighting, Stall Shower, Upgraded Countertops, Wainscotting, Walk-in Closet(s), Window Treatments, Other
Hot Water Electric
Cooling Central A/C
Flooring Laminated, Carpet, Ceramic Tile
Fireplaces Number 1
Equipment Energy Efficient Appliances, Dishwasher, Refrigerator, Icemaker, Microwave, Oven/Range - Gas, Range Hood, Stainless Steel Appliances, Washer, Dryer - Front Loading
Window Features Vinyl Clad,Double Pane
Appliance Energy Efficient Appliances, Dishwasher, Refrigerator, Icemaker, Microwave, Oven/Range - Gas, Range Hood, Stainless Steel Appliances, Washer, Dryer - Front Loading
Heat Source Propane - Leased
Laundry Upper Floor
Exterior
Exterior Feature Deck(s)
Parking Features Garage - Side Entry, Garage Door Opener, Inside Access
Garage Spaces 2.0
Utilities Available Cable TV Available, Propane
Water Access N
View Trees/Woods
Roof Type Architectural Shingle
Accessibility None
Porch Deck(s)
Attached Garage 2
Total Parking Spaces 2
Garage Y
Building
Lot Description Cleared, Backs to Trees, Landscaping, Level
Story 3+
Sewer Septic = # of BR
Water Community
Architectural Style Colonial
Level or Stories 3+
Additional Building Above Grade, Below Grade
Structure Type Dry Wall,Vaulted Ceilings
New Construction N
Schools
School District Culpeper County Public Schools
Others
Senior Community No
Tax ID 50-R-2- -8
Ownership Fee Simple
SqFt Source Estimated
Security Features Security System,Smoke Detector
Special Listing Condition Standard
Read Less Info
Want to know what your home might be worth? Contact us for a FREE valuation!

Our team is ready to help you sell your home for the highest possible price ASAP

Bought with Maria C Fay • RE/MAX Crossroads
GET MORE INFORMATION
Agent | License ID: 0225193218 - VA, 5003479 - MD
+1(703) 298-7037 | jason@jasonandbonnie.com






