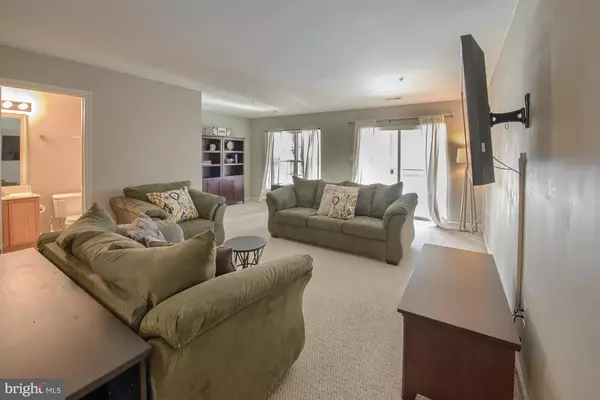$280,000
$280,000
For more information regarding the value of a property, please contact us for a free consultation.
2 Beds
4 Baths
2,400 SqFt
SOLD DATE : 03/29/2019
Key Details
Sold Price $280,000
Property Type Townhouse
Sub Type Interior Row/Townhouse
Listing Status Sold
Purchase Type For Sale
Square Footage 2,400 sqft
Price per Sqft $116
Subdivision Whittier Pond
MLS Listing ID MDFR232628
Sold Date 03/29/19
Style Contemporary
Bedrooms 2
Full Baths 3
Half Baths 1
HOA Fees $48/ann
HOA Y/N Y
Abv Grd Liv Area 2,400
Originating Board BRIGHT
Year Built 2003
Annual Tax Amount $4,213
Tax Year 2018
Lot Size 2,200 Sqft
Acres 0.05
Property Description
Move right in to this bright, airy garage town home in Whittier Pond! The entry level features a foyer with access to the garage and a large recreation room (or first floor bedroom!) with sliding glass door to the fenced back yard. There is a full bathroom on this level and a finished closet with washer and dryer. The main level upstairs includes a very large living/dining area and a huge table space kitchen - perfect for entertaining. The kitchen features lovely cabinets, a center island, new Corian counters, sink and faucet, and a pantry. There is access to the deck from the kitchen. Upstairs features a very large master suite with vaulted ceiling and walk in closet. The master bath features a soaking tub, separate shower and a double vanity. The second bedroom on this level is a second master, but it could be easily converted to two smaller bedrooms - it has two windows and two closets. Designer paint colors throughout and lots of updated lighting. The roof was just replaced and there is a 1 year HMS home warranty included for your peace of mind!
Location
State MD
County Frederick
Zoning PND
Rooms
Other Rooms Living Room, Primary Bedroom, Bedroom 2, Kitchen, Family Room, Foyer
Interior
Interior Features Attic, Breakfast Area, Carpet, Ceiling Fan(s), Combination Dining/Living, Combination Kitchen/Dining, Entry Level Bedroom, Floor Plan - Open, Kitchen - Island, Kitchen - Table Space, Primary Bath(s), Pantry, Sprinkler System, Walk-in Closet(s)
Heating Forced Air
Cooling Central A/C
Equipment Built-In Microwave, Oven/Range - Electric, Refrigerator, Dishwasher, Washer, Dryer
Fireplace N
Appliance Built-In Microwave, Oven/Range - Electric, Refrigerator, Dishwasher, Washer, Dryer
Heat Source Natural Gas
Laundry Lower Floor
Exterior
Exterior Feature Deck(s)
Parking Features Garage - Front Entry, Inside Access
Garage Spaces 2.0
Fence Fully
Amenities Available Pool - Outdoor, Jog/Walk Path, Lake, Tot Lots/Playground, Tennis Courts, Basketball Courts, Soccer Field
Water Access N
Accessibility None
Porch Deck(s)
Attached Garage 1
Total Parking Spaces 2
Garage Y
Building
Lot Description Backs - Open Common Area, Level, Rear Yard
Story 3+
Sewer Public Sewer
Water Public
Architectural Style Contemporary
Level or Stories 3+
Additional Building Above Grade, Below Grade
New Construction N
Schools
Elementary Schools Call School Board
Middle Schools Call School Board
High Schools Call School Board
School District Frederick County Public Schools
Others
HOA Fee Include Common Area Maintenance,Reserve Funds
Senior Community No
Tax ID 1102245248
Ownership Fee Simple
SqFt Source Assessor
Horse Property N
Special Listing Condition Standard
Read Less Info
Want to know what your home might be worth? Contact us for a FREE valuation!

Our team is ready to help you sell your home for the highest possible price ASAP

Bought with Carolyn Elise Sirian • Long & Foster Real Estate, Inc.
GET MORE INFORMATION
Agent | License ID: 0225193218 - VA, 5003479 - MD
+1(703) 298-7037 | jason@jasonandbonnie.com






