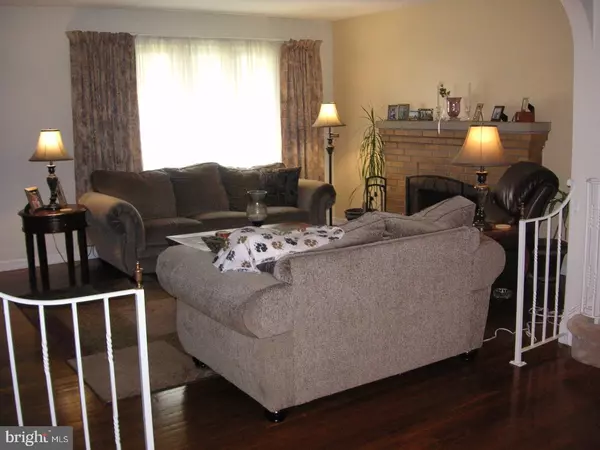$259,000
$264,900
2.2%For more information regarding the value of a property, please contact us for a free consultation.
4 Beds
2 Baths
1,925 SqFt
SOLD DATE : 03/29/2019
Key Details
Sold Price $259,000
Property Type Single Family Home
Sub Type Detached
Listing Status Sold
Purchase Type For Sale
Square Footage 1,925 sqft
Price per Sqft $134
Subdivision Lakeside
MLS Listing ID 1002079318
Sold Date 03/29/19
Style Cape Cod
Bedrooms 4
Full Baths 1
Half Baths 1
HOA Y/N N
Abv Grd Liv Area 1,925
Originating Board TREND
Year Built 1950
Annual Tax Amount $7,005
Tax Year 2017
Lot Size 0.344 Acres
Acres 0.34
Lot Dimensions 75X200
Property Description
Renovated in 2012-2013 this spacious 4 bedroom 1 & 1/2 bath home located in the lakeside section of Hamilton offers many upgrades. The eat-in kitchen offers energy efficient stainless steel appliances, granite counter tops, tile backslash,pantry,ceramic tile floor with breakfast area featuring a large Anderson bay window overlooking a park-like setting. The home features a large open concept living room and dining room .There is an extra room that can be used as a family room, office or even an extra bedroom. There is another large bedroom on the first floor presently used as the master bedroom with his & her closets. There is also a Florida room that can be heated in the winter.The hardwood floors are in good condition and plush carpet has been added to several of the bedrooms.The front door open to a foyer with a coat closet. Upstairs offers a walk in attic, a large cedar closet, and 3 additional bedrooms and a full bath.The full bath was remodeled with ceramic tile, double vanity and marble shower enclosure. Home has a full unfinished basement with a place for a summer kitchen setup and a walk out. Basement offers plenty of space for even more living space if needed. House has additional energy savers like the newer white reflective roof,2012 efficient gas furnace and hot water heater added.There is a stand alone carport with plenty of off street parking. Close to major highways, public transportation and plenty of restaurants and shopping. This home is pretty much move in ready just unpack and enjoy this neighborhood.
Location
State NJ
County Mercer
Area Hamilton Twp (21103)
Zoning RESID
Rooms
Other Rooms Living Room, Dining Room, Primary Bedroom, Bedroom 2, Bedroom 3, Kitchen, Family Room, Bedroom 1, Other
Basement Full, Unfinished, Outside Entrance
Main Level Bedrooms 1
Interior
Interior Features Butlers Pantry, Ceiling Fan(s), Kitchen - Eat-In
Hot Water Natural Gas
Heating Hot Water
Cooling Central A/C
Flooring Wood, Fully Carpeted, Tile/Brick
Fireplaces Number 1
Fireplaces Type Stone
Equipment Oven - Self Cleaning, Dishwasher, Refrigerator, Energy Efficient Appliances, Built-In Microwave
Fireplace Y
Window Features Bay/Bow,Energy Efficient
Appliance Oven - Self Cleaning, Dishwasher, Refrigerator, Energy Efficient Appliances, Built-In Microwave
Heat Source Natural Gas
Laundry Basement
Exterior
Exterior Feature Patio(s)
Garage Spaces 3.0
Utilities Available Cable TV
Water Access N
Roof Type Pitched,Shingle
Accessibility None
Porch Patio(s)
Total Parking Spaces 3
Garage N
Building
Lot Description Level, Front Yard, Rear Yard
Story 2
Foundation Brick/Mortar
Sewer Public Sewer
Water Public
Architectural Style Cape Cod
Level or Stories 2
Additional Building Above Grade
New Construction N
Schools
Middle Schools Albert E Grice
High Schools Hamilton High School West
School District Hamilton Township
Others
Senior Community No
Tax ID 03-02531-00018
Ownership Fee Simple
SqFt Source Assessor
Special Listing Condition Standard
Read Less Info
Want to know what your home might be worth? Contact us for a FREE valuation!

Our team is ready to help you sell your home for the highest possible price ASAP

Bought with Nicholas J Ferrara • Smires & Associates
GET MORE INFORMATION
Agent | License ID: 0225193218 - VA, 5003479 - MD
+1(703) 298-7037 | jason@jasonandbonnie.com






