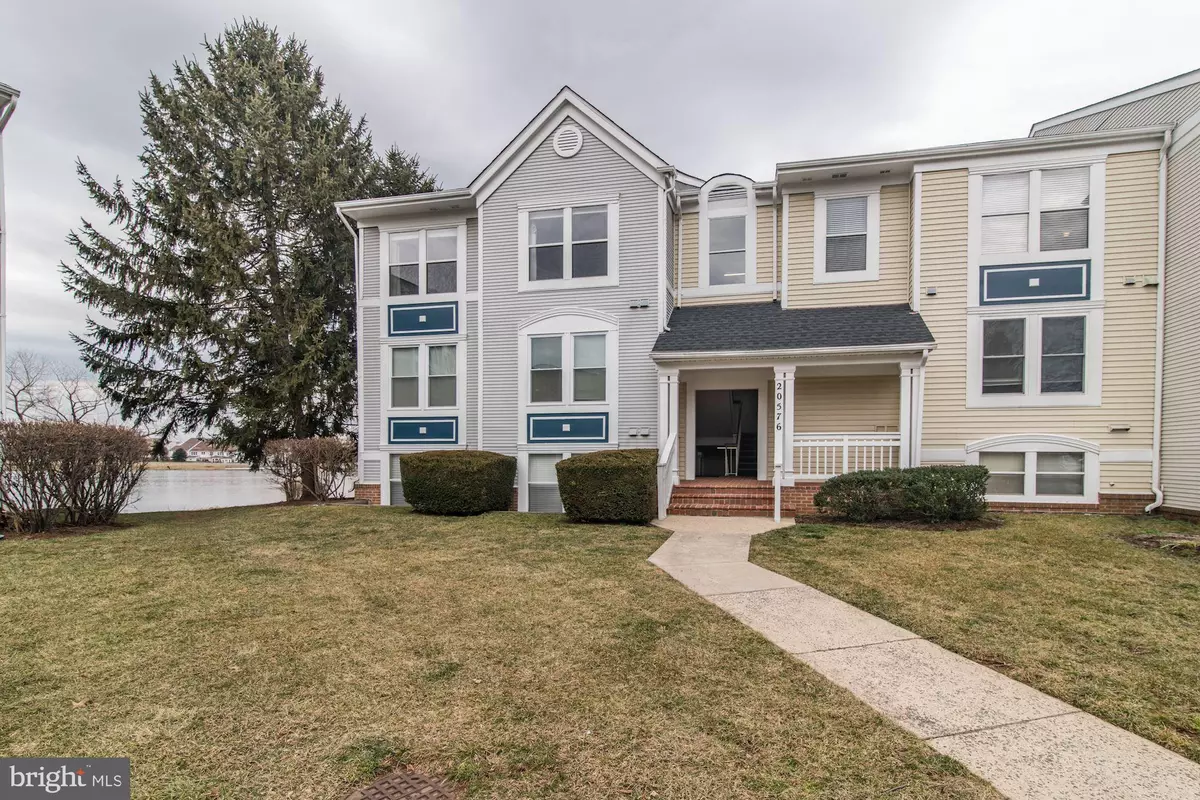$270,000
$274,990
1.8%For more information regarding the value of a property, please contact us for a free consultation.
2 Beds
2 Baths
1,221 SqFt
SOLD DATE : 03/29/2019
Key Details
Sold Price $270,000
Property Type Condo
Sub Type Condo/Co-op
Listing Status Sold
Purchase Type For Sale
Square Footage 1,221 sqft
Price per Sqft $221
Subdivision None Available
MLS Listing ID VALO353392
Sold Date 03/29/19
Style Other
Bedrooms 2
Full Baths 2
Condo Fees $307/mo
HOA Fees $98/mo
HOA Y/N Y
Abv Grd Liv Area 1,221
Originating Board BRIGHT
Year Built 1993
Annual Tax Amount $2,521
Tax Year 2018
Property Description
Stunning 2 Bedroom 2 Full Bath Condo at Lake Shore in Ashburn Village! Beautifully Updated Kitchen with New Hardwood Floors, Granite Counters, refinished cabinets, New Carpeting, Combination Dining and Living Area, Opens to Balcony with Beautiful Lake Views, 2 Generous Bedrooms and 2 Full Baths. Enjoy Tons of Amazing Amenities in Ashburn Village including Indoor and Outdoor Pools and Tennis, Nearby Sports Pavilion, Shopping, Dining, Jogging/Waking Paths Around the Scenic Lake, Kayaking, Canoeing and Fishing Allowed, Marina with Boats. Enjoy a Community Yoga Class with you Neighbors! New HVAC 2015, New Water Heater 2014, New Refrigerator, Microwave and Disposal 2018!
Location
State VA
County Loudoun
Zoning RESIDENTIAL
Rooms
Main Level Bedrooms 2
Interior
Interior Features Combination Dining/Living, Floor Plan - Traditional, Ceiling Fan(s), Kitchen - Galley, Primary Bath(s), Pantry, Upgraded Countertops
Hot Water Natural Gas
Heating Forced Air
Cooling Ceiling Fan(s), Central A/C
Flooring Carpet, Hardwood
Fireplaces Number 1
Fireplaces Type Fireplace - Glass Doors, Gas/Propane, Mantel(s)
Equipment Built-In Microwave, Dishwasher, Disposal, Dryer, Exhaust Fan, Icemaker, Microwave, Oven/Range - Gas, Refrigerator, Stove, Washer, Water Heater
Window Features Double Pane,Screens
Appliance Built-In Microwave, Dishwasher, Disposal, Dryer, Exhaust Fan, Icemaker, Microwave, Oven/Range - Gas, Refrigerator, Stove, Washer, Water Heater
Heat Source Natural Gas
Laundry Main Floor
Exterior
Exterior Feature Balconies- Multiple
Parking On Site 1
Amenities Available Baseball Field, Basketball Courts, Bike Trail, Club House, Common Grounds, Community Center, Exercise Room, Fitness Center, Jog/Walk Path, Lake, Pool - Outdoor, Pool - Indoor, Recreational Center, Reserved/Assigned Parking, Sauna, Soccer Field, Swimming Pool, Tennis Courts, Tennis - Indoor, Tot Lots/Playground, Volleyball Courts
Water Access Y
Water Access Desc Canoe/Kayak,Fishing Allowed
View Garden/Lawn, Scenic Vista, Water
Roof Type Asphalt
Accessibility None
Porch Balconies- Multiple
Garage N
Building
Lot Description Backs to Trees, Pond
Story 1
Unit Features Garden 1 - 4 Floors
Sewer Public Sewer
Water Public
Architectural Style Other
Level or Stories 1
Additional Building Above Grade, Below Grade
Structure Type Dry Wall
New Construction N
Schools
Elementary Schools Ashburn
Middle Schools Farmwell Station
High Schools Broad Run
School District Loudoun County Public Schools
Others
HOA Fee Include Common Area Maintenance,Ext Bldg Maint,Insurance,Lawn Maintenance,Management,Parking Fee,Pool(s),Reserve Funds,Snow Removal,Trash
Senior Community No
Tax ID 085304512011
Ownership Condominium
Security Features Main Entrance Lock,Smoke Detector
Horse Property N
Special Listing Condition Standard
Read Less Info
Want to know what your home might be worth? Contact us for a FREE valuation!

Our team is ready to help you sell your home for the highest possible price ASAP

Bought with Vijay Verma • Prince William Realty Inc.
GET MORE INFORMATION
Agent | License ID: 0225193218 - VA, 5003479 - MD
+1(703) 298-7037 | jason@jasonandbonnie.com






