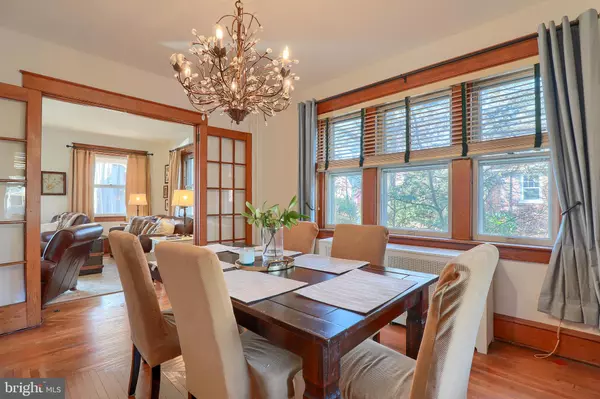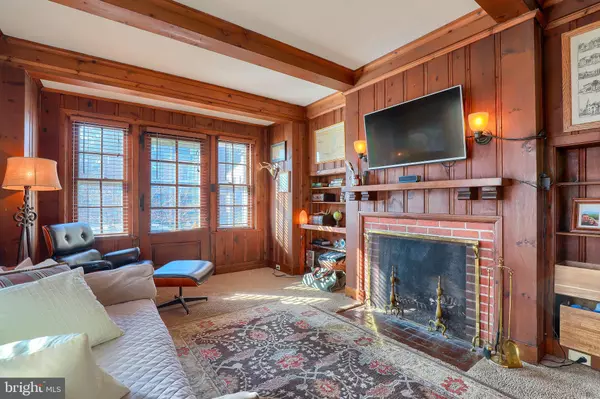$242,500
$259,900
6.7%For more information regarding the value of a property, please contact us for a free consultation.
3 Beds
2 Baths
1,543 SqFt
SOLD DATE : 03/29/2019
Key Details
Sold Price $242,500
Property Type Single Family Home
Sub Type Detached
Listing Status Sold
Purchase Type For Sale
Square Footage 1,543 sqft
Price per Sqft $157
Subdivision Hamilton Park
MLS Listing ID PALA120774
Sold Date 03/29/19
Style Bungalow
Bedrooms 3
Full Baths 1
Half Baths 1
HOA Y/N N
Abv Grd Liv Area 1,543
Originating Board BRIGHT
Year Built 1925
Annual Tax Amount $4,332
Tax Year 2020
Lot Size 8,276 Sqft
Acres 0.19
Property Description
Located in Hamilton Park, this 1.5-story bungalow is the picture of home. Featuring 3 bedrooms, 1.5 baths, a beautiful pool and fenced in backyard, this is truly a retreat from the stresses of everyday life. Highlighting the main floor is a welcoming living room with hardwood flooring and intricate wood built-ins. The inviting dining room is perfect for formal gatherings and includes French doors for privacy. With a separate access way and private door through the kitchen, the bonus room is an ideal secluded area that can be used as a quiet study, family room, media room, and more. The second floor includes three spacious bedrooms, each including walk in closets; plus there is a full bath with tile flooring. Walking out onto the fenced in backyard, you'll find a marvelous in-ground pool and covered patio/deck area, the perfect location for enjoying those warm summer days. Rounding out this already amazing home is a spacious covered front porch, and a detached storage building/garage past the backyard. Within walking distance, and convenient to local shops, chain stores, and grocery outlets, this house is your new destination for home!
Location
State PA
County Lancaster
Area Lancaster Twp (10534)
Zoning RESIDENTIAL
Rooms
Other Rooms Living Room, Dining Room, Primary Bedroom, Bedroom 2, Bedroom 3, Kitchen, Laundry, Bonus Room
Basement Unfinished, Other, Walkout Stairs
Interior
Interior Features Attic, Built-Ins, Carpet, Ceiling Fan(s), Crown Moldings, Dining Area, Exposed Beams, Floor Plan - Traditional, Formal/Separate Dining Room, Kitchen - Eat-In, Walk-in Closet(s), Other
Hot Water Natural Gas
Heating Hot Water
Cooling Window Unit(s)
Flooring Carpet, Hardwood, Laminated, Tile/Brick
Fireplaces Number 1
Fireplaces Type Wood
Equipment Dishwasher, Disposal, Dryer, Microwave, Oven/Range - Gas, Refrigerator, Washer
Fireplace Y
Appliance Dishwasher, Disposal, Dryer, Microwave, Oven/Range - Gas, Refrigerator, Washer
Heat Source Natural Gas
Laundry Main Floor
Exterior
Exterior Feature Deck(s), Patio(s), Porch(es)
Parking Features Garage - Rear Entry
Garage Spaces 2.0
Fence Wood, Board, Privacy
Pool In Ground
Utilities Available Cable TV, Other
Water Access N
Accessibility Other
Porch Deck(s), Patio(s), Porch(es)
Total Parking Spaces 2
Garage Y
Building
Story 1.5
Sewer Public Sewer
Water Public
Architectural Style Bungalow
Level or Stories 1.5
Additional Building Above Grade, Below Grade
Structure Type Beamed Ceilings,Wood Walls,Other
New Construction N
Schools
Elementary Schools Buchanan
Middle Schools Mccaskey
High Schools Mccaskey H.S.
School District School District Of Lancaster
Others
Senior Community No
Tax ID 340-09067-0-0000
Ownership Fee Simple
SqFt Source Estimated
Acceptable Financing Cash, Conventional
Listing Terms Cash, Conventional
Financing Cash,Conventional
Special Listing Condition Standard
Read Less Info
Want to know what your home might be worth? Contact us for a FREE valuation!

Our team is ready to help you sell your home for the highest possible price ASAP

Bought with Andrew Bartlett • RE/MAX Pinnacle
GET MORE INFORMATION
Agent | License ID: 0225193218 - VA, 5003479 - MD
+1(703) 298-7037 | jason@jasonandbonnie.com






