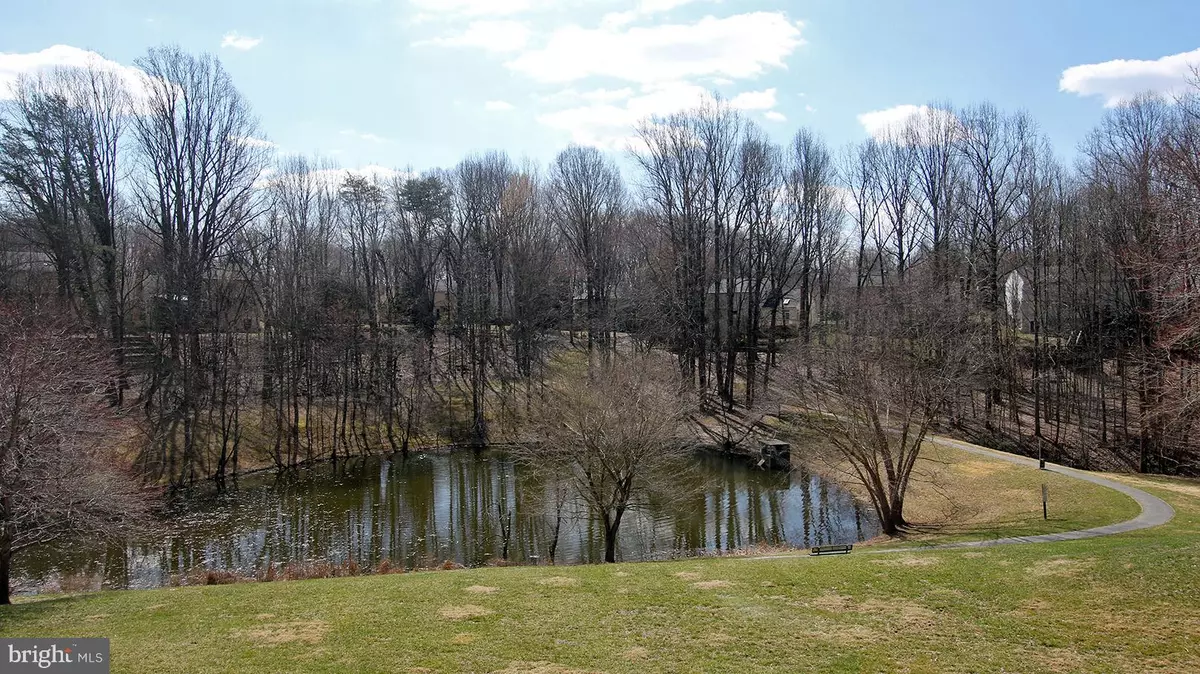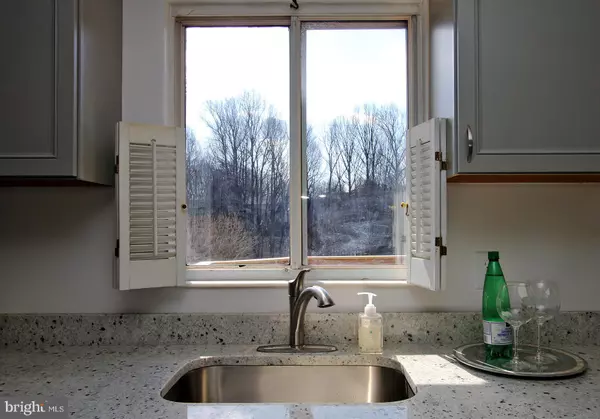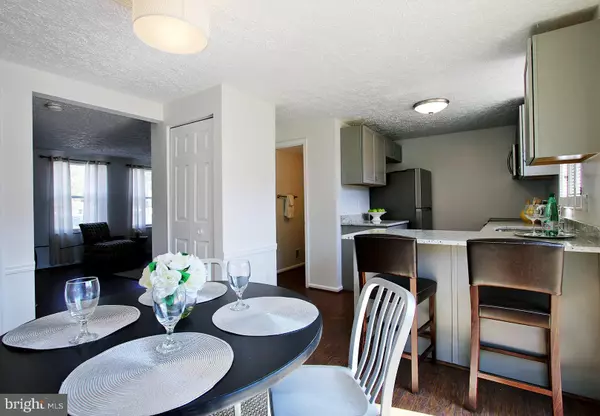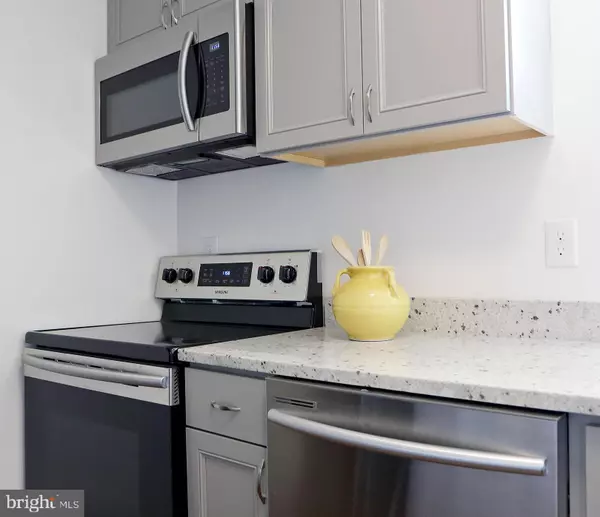$315,000
$315,000
For more information regarding the value of a property, please contact us for a free consultation.
3 Beds
2 Baths
1,460 SqFt
SOLD DATE : 03/29/2019
Key Details
Sold Price $315,000
Property Type Townhouse
Sub Type Interior Row/Townhouse
Listing Status Sold
Purchase Type For Sale
Square Footage 1,460 sqft
Price per Sqft $215
Subdivision Quince Orchard Valley
MLS Listing ID MDMC624762
Sold Date 03/29/19
Style Colonial
Bedrooms 3
Full Baths 1
Half Baths 1
HOA Fees $18
HOA Y/N Y
Abv Grd Liv Area 1,060
Originating Board BRIGHT
Year Built 1987
Annual Tax Amount $3,229
Tax Year 2019
Lot Size 1,500 Sqft
Acres 0.03
Property Description
Lovely, newly renovated 3 BR brick facade townhouse w/ gorgeous view from deck of pond, trees & trail to Seneca Creek State Park, with Clopper Lake & all the amenities. Completely new kitchen, bath & powder room, new carpeting on upper level & in basement, new curtains, completely new paint. Original owner. Move-in ready, with recent HVAC & hot water heater installed. Open floor plan, with dining area open to kitchen & to deck which affords plenty of space for outdoor dining, drinks, relaxation as one gazes upon the beauty of nature. Fenced in backyard accessible from walk out basement. Kitchen boasts granite counters & stainless steel appliances. Master bedroom has walk-in closet. Large laundry room & storage area or workshop. Very close to multitude of amenities at the Kentlands, including restaurants shopping, entertainment, doctors & vets. Trails from your backyard lead to the lovely, spacious Seneca Creek State Park, with over 6300 acres surrounding 14 miles of Seneca Creek & the 90 acre Clopper Lake. Over 50 miles of trails allows opportunities for hiking, biking & even horseback riding. The renowned 27 hole Disc Golf Course is minutes from your home. Fishing, rental boats, picnicking allows a breadth of recreation & healthy living, away from the hustle of jobs & traffic. Owners hardly ever give up their slice of paradise in this small group of homes. Live life. Enjoy!
Location
State MD
County Montgomery
Zoning R200
Rooms
Other Rooms Living Room, Kitchen, Family Room
Basement Daylight, Full, Partially Finished
Interior
Interior Features Combination Kitchen/Dining, Floor Plan - Open, Walk-in Closet(s), Window Treatments, Carpet
Hot Water Electric
Heating Heat Pump(s), Forced Air
Cooling Central A/C, Heat Pump(s)
Equipment Built-In Microwave, Dishwasher, Dryer - Electric, Washer, Refrigerator
Appliance Built-In Microwave, Dishwasher, Dryer - Electric, Washer, Refrigerator
Heat Source Electric
Laundry Has Laundry, Basement, Washer In Unit, Dryer In Unit
Exterior
Exterior Feature Deck(s)
Parking On Site 2
Fence Wood
Water Access N
Accessibility 32\"+ wide Doors
Porch Deck(s)
Garage N
Building
Story 3+
Sewer Public Sewer
Water Public
Architectural Style Colonial
Level or Stories 3+
Additional Building Above Grade, Below Grade
New Construction N
Schools
Elementary Schools Thurgood Marshall
Middle Schools Ridgeview
High Schools Quince Orchard
School District Montgomery County Public Schools
Others
HOA Fee Include Common Area Maintenance,Snow Removal,Trash
Senior Community No
Tax ID 160602578018
Ownership Fee Simple
SqFt Source Estimated
Special Listing Condition Standard
Read Less Info
Want to know what your home might be worth? Contact us for a FREE valuation!

Our team is ready to help you sell your home for the highest possible price ASAP

Bought with Erifili Kotsatos • Long & Foster Real Estate, Inc.
"My job is to find and attract mastery-based agents to the office, protect the culture, and make sure everyone is happy! "
GET MORE INFORMATION






