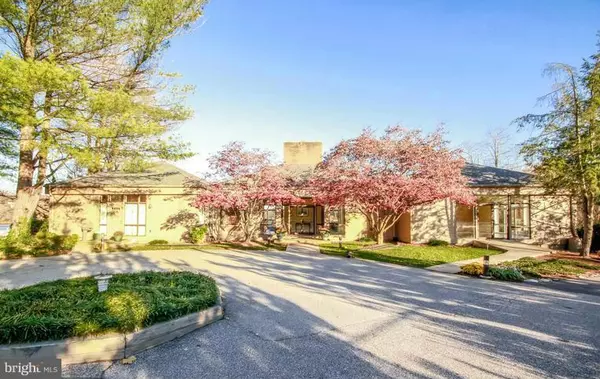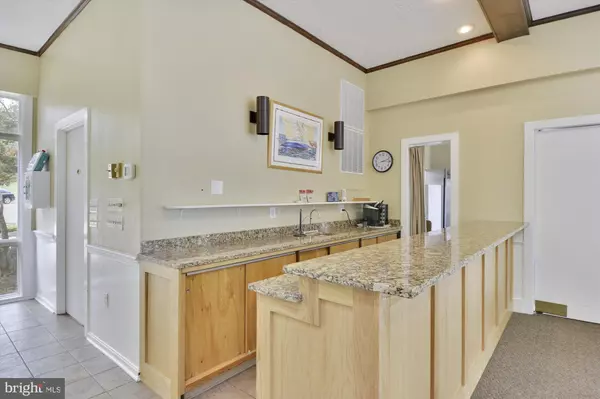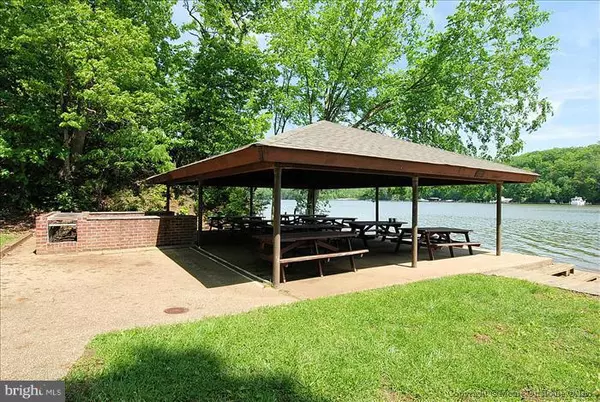$795,000
$795,000
For more information regarding the value of a property, please contact us for a free consultation.
5 Beds
3 Baths
3,032 SqFt
SOLD DATE : 03/25/2019
Key Details
Sold Price $795,000
Property Type Single Family Home
Sub Type Detached
Listing Status Sold
Purchase Type For Sale
Square Footage 3,032 sqft
Price per Sqft $262
Subdivision Harbor Hills
MLS Listing ID MDAA344098
Sold Date 03/25/19
Style Colonial
Bedrooms 5
Full Baths 3
HOA Fees $126/ann
HOA Y/N Y
Abv Grd Liv Area 3,032
Originating Board BRIGHT
Year Built 1978
Annual Tax Amount $7,165
Tax Year 2018
Lot Size 1.510 Acres
Acres 1.51
Property Description
POTTERY BARN PERFECTION WARM AND INVITING CLASSIC COLONIAL WITH 2 STORY FOYER WATERFRONT ACCESS on SOUTH RIVER YACHT CLUB COMMUNITY! TIMELESS APPEAL A NEW ENGLAND STYLE COLONIAL WITH TREMENDOUS CURB APPEAL. BEAUTIFUL GARDEN SETTING. IRRIGATION/PET FENCE EXTERIOR FEATURES INC, HARDIPLANK SIDING, NEWER ROOF AND GUTTERS. RARE 2 STORY FOYER, MAIN LVL DEN/BDRM AND FULL BATH. OPEN FLOOR PLAN KIT/FR COMBINATION WITH 4 FIREPLACES/2 GAS HANDSOME BUILT INS. BEST LOCATION FOR COMMUTING
Location
State MD
County Anne Arundel
Zoning RA
Rooms
Other Rooms Living Room, Dining Room, Primary Bedroom, Bedroom 2, Bedroom 3, Bedroom 4, Bedroom 5, Kitchen, Family Room, Basement, Breakfast Room, Sun/Florida Room, Laundry, Storage Room, Utility Room
Basement Other, Rough Bath Plumb, Space For Rooms, Interior Access, Unfinished, Workshop
Main Level Bedrooms 1
Interior
Interior Features Combination Kitchen/Living, Breakfast Area, Family Room Off Kitchen, Kitchen - Table Space, Dining Area, Recessed Lighting, Carpet, Ceiling Fan(s), Combination Dining/Living, Floor Plan - Traditional, Kitchen - Island, Upgraded Countertops, Walk-in Closet(s), Water Treat System, Wood Floors
Hot Water Oil
Heating Forced Air
Cooling Ceiling Fan(s), Central A/C
Flooring Carpet, Wood
Fireplaces Number 4
Fireplaces Type Gas/Propane, Brick, Wood
Equipment Dryer, Dishwasher, Cooktop - Down Draft, Central Vacuum, Exhaust Fan, Extra Refrigerator/Freezer, Icemaker, Microwave, Oven - Wall, Refrigerator, Washer, Water Conditioner - Owned, Water Heater
Fireplace Y
Window Features Casement,Insulated,Screens,Skylights
Appliance Dryer, Dishwasher, Cooktop - Down Draft, Central Vacuum, Exhaust Fan, Extra Refrigerator/Freezer, Icemaker, Microwave, Oven - Wall, Refrigerator, Washer, Water Conditioner - Owned, Water Heater
Heat Source Oil
Laundry Main Floor
Exterior
Exterior Feature Patio(s), Porch(es)
Parking Features Garage - Side Entry
Garage Spaces 8.0
Fence Invisible
Utilities Available DSL Available, Cable TV Available
Amenities Available Baseball Field, Basketball Courts, Beach, Boat Ramp, Club House, Common Grounds, Exercise Room, Marina/Marina Club, Picnic Area, Pool - Outdoor, Swimming Pool, Tennis Courts
Water Access Y
View Trees/Woods
Roof Type Shingle,Architectural Shingle
Accessibility Other
Porch Patio(s), Porch(es)
Road Frontage City/County
Attached Garage 2
Total Parking Spaces 8
Garage Y
Building
Lot Description Backs to Trees, Landscaping, No Thru Street
Story 3+
Sewer Community Septic Tank, Private Septic Tank
Water Well
Architectural Style Colonial
Level or Stories 3+
Additional Building Above Grade, Below Grade
Structure Type Dry Wall,Vaulted Ceilings
New Construction N
Schools
Elementary Schools Davidsonville
Middle Schools Central
High Schools South River
School District Anne Arundel County Public Schools
Others
HOA Fee Include Recreation Facility,Pool(s)
Senior Community No
Tax ID 020239290004555
Ownership Fee Simple
SqFt Source Assessor
Special Listing Condition Standard
Read Less Info
Want to know what your home might be worth? Contact us for a FREE valuation!

Our team is ready to help you sell your home for the highest possible price ASAP

Bought with Colleen M Smith • Long & Foster Real Estate, Inc.
GET MORE INFORMATION
Agent | License ID: 0225193218 - VA, 5003479 - MD
+1(703) 298-7037 | jason@jasonandbonnie.com






