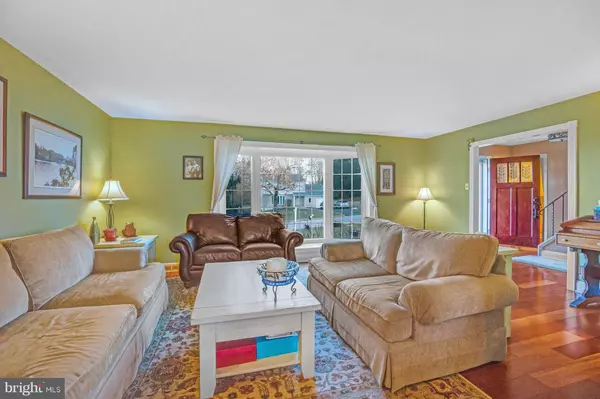$437,000
$415,000
5.3%For more information regarding the value of a property, please contact us for a free consultation.
4 Beds
3 Baths
2,650 SqFt
SOLD DATE : 03/26/2019
Key Details
Sold Price $437,000
Property Type Single Family Home
Sub Type Detached
Listing Status Sold
Purchase Type For Sale
Square Footage 2,650 sqft
Price per Sqft $164
Subdivision Rhondda
MLS Listing ID PACT286230
Sold Date 03/26/19
Style Colonial
Bedrooms 4
Full Baths 2
Half Baths 1
HOA Fees $66/mo
HOA Y/N Y
Abv Grd Liv Area 2,000
Originating Board BRIGHT
Year Built 1977
Annual Tax Amount $5,200
Tax Year 2018
Lot Size 0.297 Acres
Acres 0.3
Property Description
Welcome home to the sought after neighborhood of Rhondda and the award winning Downingtown School District (East HS) and the prestigious STEM Academy! This home is located on one of the best lots, with pond and playground views that you can enjoy from your extra large paver patio, which is surrounded by landscape lighting, with built in fire pit and slate steps to access your open backyard. Once spring is here, the landscape will "pop" with color and gorgeous flowers to enjoy throughout the seasons! Entering your home, so many upgrades and features will catch your eye Brazilian Cherry hardwoods, custom wood trim and sills around the windows, crown molding, new doors also with custom wood trim, all new windows and 2 sets of pull down attic stairs with flooring ! The 1st floor powder room has been completely redone as well as the master bath with resort like seamless glass shower! This home is complete with the finished basement, adding so much space to entertain, an abundance of storage and a separate rm that can be used for a home office, exercise rm or even a 5th bedroom! Don't forget all the great amenities this community offers as well pool, tennis, walking trail, club house just move in and enjoy!
Location
State PA
County Chester
Area Uwchlan Twp (10333)
Zoning R1
Rooms
Other Rooms Living Room, Dining Room, Primary Bedroom, Bedroom 2, Bedroom 3, Kitchen, Family Room, Basement, Bedroom 1, Mud Room, Office, Bathroom 1, Primary Bathroom
Basement Full, Daylight, Full, Fully Finished, Outside Entrance, Rear Entrance, Space For Rooms, Walkout Level
Interior
Interior Features Attic, Crown Moldings, Dining Area, Family Room Off Kitchen, Formal/Separate Dining Room, Kitchen - Eat-In, Wood Floors
Hot Water Electric
Heating Heat Pump(s)
Cooling Central A/C
Flooring Carpet, Ceramic Tile, Hardwood
Fireplaces Number 1
Fireplace Y
Window Features Bay/Bow
Heat Source Electric
Laundry Main Floor
Exterior
Exterior Feature Patio(s), Porch(es)
Parking Features Built In, Garage - Front Entry, Additional Storage Area
Garage Spaces 5.0
Fence Electric, Invisible
Amenities Available Club House, Pool - Outdoor, Swimming Pool, Tennis Courts, Tot Lots/Playground
Water Access N
View Pond, Garden/Lawn
Accessibility None
Porch Patio(s), Porch(es)
Attached Garage 1
Total Parking Spaces 5
Garage Y
Building
Lot Description Backs - Open Common Area
Story 2
Foundation Block
Sewer Public Sewer
Water Public
Architectural Style Colonial
Level or Stories 2
Additional Building Above Grade, Below Grade
New Construction N
Schools
High Schools Downingtown High School East Campus
School District Downingtown Area
Others
HOA Fee Include Common Area Maintenance,Pool(s)
Senior Community No
Tax ID 33-05F-0008
Ownership Fee Simple
SqFt Source Assessor
Acceptable Financing Conventional, FHA, VA
Listing Terms Conventional, FHA, VA
Financing Conventional,FHA,VA
Special Listing Condition Standard
Read Less Info
Want to know what your home might be worth? Contact us for a FREE valuation!

Our team is ready to help you sell your home for the highest possible price ASAP

Bought with Gary A Mercer Sr. • KW Greater West Chester
GET MORE INFORMATION
Agent | License ID: 0225193218 - VA, 5003479 - MD
+1(703) 298-7037 | jason@jasonandbonnie.com






