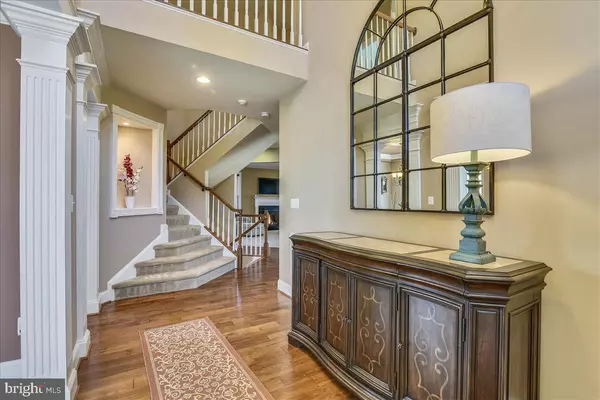$795,000
$799,900
0.6%For more information regarding the value of a property, please contact us for a free consultation.
4 Beds
5 Baths
4,677 SqFt
SOLD DATE : 03/25/2019
Key Details
Sold Price $795,000
Property Type Single Family Home
Sub Type Detached
Listing Status Sold
Purchase Type For Sale
Square Footage 4,677 sqft
Price per Sqft $169
Subdivision Stonegate
MLS Listing ID VALO315210
Sold Date 03/25/19
Style Colonial
Bedrooms 4
Full Baths 4
Half Baths 1
HOA Fees $81/mo
HOA Y/N Y
Abv Grd Liv Area 3,351
Originating Board BRIGHT
Year Built 2013
Annual Tax Amount $7,623
Tax Year 2019
Lot Size 7,841 Sqft
Acres 0.18
Lot Dimensions 61 x 129
Property Description
This home will impress anyone who appreciates a tastefully upgraded home, convenient location, great schools, and a desirable lot. When you enter the 2-story foyer and step onto wide wooden plank flooring you will notice the extensive use of architectural molding throughout the home. The living room is on the left and then forward to the formal dinning room. Dinning room has a large bump out bay window adding floor space and light to the room. The chair rails add enough detail that it visually defines the dinning room space. As you walk forward from the dinning area the waterfall staircase opens the space. The home office is to the right of the stairs with double French doors leading into the room. The office has a large bump-out bay window which brightens the room and adds additional floor space. The custom-built office cabinets on one wall will convey. Forward of the office is the large open family room. This area has been newly carpeted and the room has a gas fireplace. Off the family room is the gourmet kitchen. The stainless steel appliances have all been upgraded and so have the cabinets. You have a 5-burner gas cooktop with a fully functional exhaust hood. The two ovens provide plenty of space for baking. A center island, granite counters, pantry and custom lighting completes the kitchen. Forward of the kitchen is the sunroom overlooking the outdoor deck and fenced in backyard. Beyond the fence is an open field that been designated open space. The upstairs has some custom modifications. My clients reconfigured the hall bathroom with a double vanity and more usable space. Bedrooms are large with ceiling fans and custom closet organizers. The guest bedroom has its own full bath. The owner s suite has a tray ceiling and plenty of space for large size furniture and two walk in closets. The master bath was customized with dual showerheads, tiled shower floor and frameless glass shower enclosure. Looks fantastic! The basement is fully finished and has a large rec room with wide walkup stairway leading to backyard. The rec room has plumbing already in the wall for a wet bar should someone decide to add one. We also have a very cool exercise room with a padded floor and an additional flex room. The other basement flooring is durable high tech (kid proof) easy care vinyl. Plenty of storage space. The basement has a room for storage and provides a very functional play/entertaining area for the owners. All the wall colors on the main floors were professional selected and professionally applied. The 2-car garage has an epoxied floor finish. There are two HVAC units with house humidifier on lower unit. The home is in excellent shape and ready to move into. The community property is minutes from major roads, shopping and future metro. It also borders the W&OD trail. If you compare the lot, location, the home s fit and finish, and upgrades, you will agree that this home is worth serious consideration. For rooms sizes and additional room photos see the interactive floor plan. It's the Movie Projector icon above the home photo.
Location
State VA
County Loudoun
Zoning RES
Direction South
Rooms
Basement Full, Fully Finished, Heated, Outside Entrance, Walkout Stairs, Interior Access
Interior
Interior Features Crown Moldings, Breakfast Area, Ceiling Fan(s), Chair Railings, Dining Area, Entry Level Bedroom, Family Room Off Kitchen, Floor Plan - Open, Formal/Separate Dining Room, Kitchen - Gourmet, Kitchen - Island, Kitchen - Table Space, Primary Bath(s), Store/Office, Upgraded Countertops, Walk-in Closet(s), Window Treatments, Wood Floors, Carpet, Sprinkler System
Heating Forced Air, Central, Humidifier
Cooling Central A/C
Flooring Hardwood, Partially Carpeted
Fireplaces Number 1
Fireplaces Type Gas/Propane
Equipment Built-In Microwave, Cooktop, Dishwasher, Disposal, Dryer, Humidifier, Icemaker, Microwave, Oven - Double, Oven - Self Cleaning, Oven - Wall, Refrigerator, Stainless Steel Appliances, Washer, Water Heater, Range Hood
Fireplace Y
Window Features Bay/Bow,Double Pane,Insulated,Screens
Appliance Built-In Microwave, Cooktop, Dishwasher, Disposal, Dryer, Humidifier, Icemaker, Microwave, Oven - Double, Oven - Self Cleaning, Oven - Wall, Refrigerator, Stainless Steel Appliances, Washer, Water Heater, Range Hood
Heat Source Natural Gas
Laundry Upper Floor
Exterior
Exterior Feature Deck(s)
Parking Features Garage Door Opener, Garage - Front Entry, Inside Access
Garage Spaces 6.0
Fence Wood
Water Access N
Roof Type Architectural Shingle
Accessibility None
Porch Deck(s)
Attached Garage 2
Total Parking Spaces 6
Garage Y
Building
Story 3+
Sewer No Septic System, Public Sewer
Water Public
Architectural Style Colonial
Level or Stories 3+
Additional Building Above Grade, Below Grade
Structure Type 9'+ Ceilings
New Construction N
Schools
Elementary Schools Discovery
Middle Schools Farmwell Station
High Schools Broad Run
School District Loudoun County Public Schools
Others
HOA Fee Include Common Area Maintenance,Management,Trash
Senior Community No
Tax ID 060464025000
Ownership Fee Simple
SqFt Source Estimated
Security Features Electric Alarm,Exterior Cameras,Motion Detectors
Acceptable Financing Conventional, FHA, VA
Horse Property N
Listing Terms Conventional, FHA, VA
Financing Conventional,FHA,VA
Special Listing Condition Standard
Read Less Info
Want to know what your home might be worth? Contact us for a FREE valuation!

Our team is ready to help you sell your home for the highest possible price ASAP

Bought with Victoria Zhao • United Realty, Inc.
GET MORE INFORMATION
Agent | License ID: 0225193218 - VA, 5003479 - MD
+1(703) 298-7037 | jason@jasonandbonnie.com






