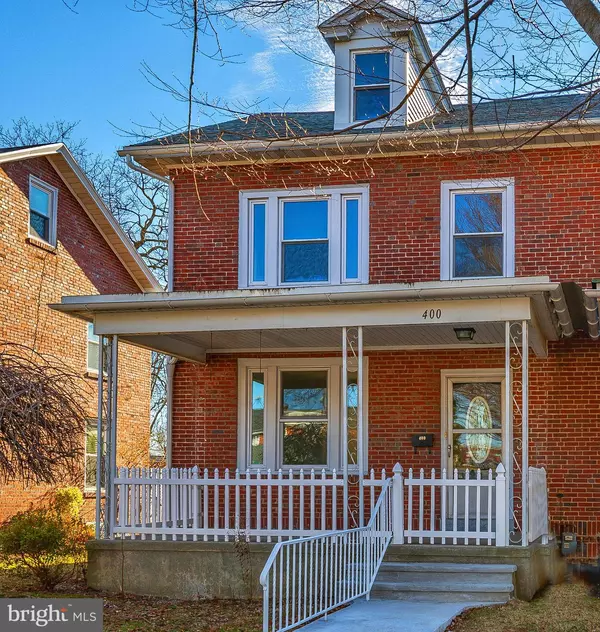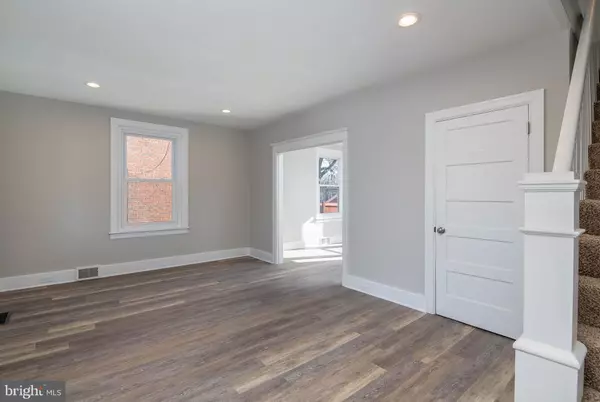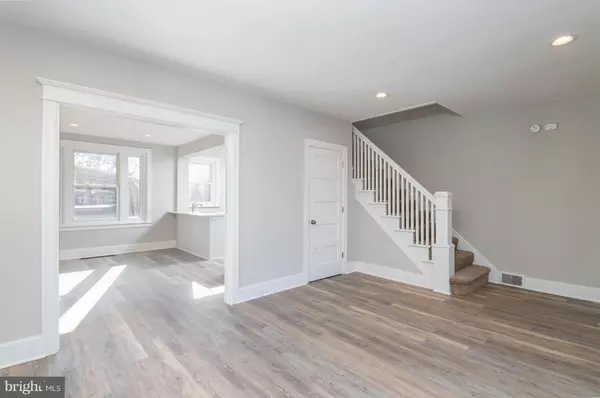$147,500
$144,900
1.8%For more information regarding the value of a property, please contact us for a free consultation.
3 Beds
1 Bath
1,293 SqFt
SOLD DATE : 03/19/2019
Key Details
Sold Price $147,500
Property Type Single Family Home
Sub Type Twin/Semi-Detached
Listing Status Sold
Purchase Type For Sale
Square Footage 1,293 sqft
Price per Sqft $114
Subdivision West Reading
MLS Listing ID PABK248398
Sold Date 03/19/19
Style Traditional
Bedrooms 3
Full Baths 1
HOA Y/N N
Abv Grd Liv Area 1,293
Originating Board BRIGHT
Year Built 1926
Annual Tax Amount $3,269
Tax Year 2018
Lot Size 2,178 Sqft
Acres 0.05
Property Description
Walking distance to all that West Reading has to offer, the hospital, shopping, restaurants, and events on Penn Avenue! Take a look at this gorgeous, totally remodeled, one of a kind, semi-detached home in the Wyomissing School District! Enter through the lead glass front door, off of the large covered front porch, into the spacious living room. The living room is complete with brand new flooring, large replacement windows allowing for ample natural light, recessed lighting, and a spacious coat closet with built-in full length door mirror. Just off the living room you will find the generously sized dining room that continues the beautiful laminate flooring. The open concept to the beautifully remodeled 18 handle kitchen allows for a very modern and open floor plan. The kitchen boasts brand new quartz countertops, all stainless appliances, subway tile backsplash, recessed lighting, stainless sink, and access to the 4x5 mudroom. The mudroom mimics the kitchen with the same quartz countertops, an additional 10 cabinets for maximum storage, and the access door to the backyard and carport for two. Make your way to the second floor to discover the shared hallway bathroom with laminate flooring, gorgeous tile shower, brand new vanity, and fixtures. Continue to the two spacious bedrooms complete with new carpeting and ample sized cedar closets. At the end of the hall you will find a walk-through room to the third floor staircase that can be used as a nursery or small office. The 19x19 master bedroom boasts brand new carpeting, dormers, 2 closets, and 4 additional built-in storage areas. The unfinished basement could easily be finished, creating plenty of space for a family or rec room. Gas heat, gas hot water, central air, fresh neutral paint, replacement windows, and solid wood doors throughout are just a few of the great features this home has to offer. Call today for your private showing of this incredible move-in ready home or you will simply miss your chance!
Location
State PA
County Berks
Area West Reading Boro (10293)
Zoning RES
Rooms
Other Rooms Living Room, Dining Room, Bedroom 2, Bedroom 3, Kitchen, Bedroom 1, Mud Room, Other, Bathroom 1
Basement Full
Interior
Interior Features Carpet, Dining Area, Floor Plan - Open, Recessed Lighting, Stain/Lead Glass, Upgraded Countertops, Cedar Closet(s)
Hot Water Natural Gas
Heating Forced Air
Cooling Central A/C
Flooring Laminated, Carpet
Furnishings No
Fireplace N
Window Features Replacement
Heat Source Natural Gas
Laundry Basement
Exterior
Exterior Feature Porch(es)
Garage Spaces 2.0
Carport Spaces 2
Water Access N
Roof Type Shingle,Pitched
Accessibility None
Porch Porch(es)
Total Parking Spaces 2
Garage N
Building
Story 3+
Sewer Public Sewer
Water Public
Architectural Style Traditional
Level or Stories 3+
Additional Building Above Grade, Below Grade
New Construction N
Schools
School District Wyomissing Area
Others
Senior Community No
Tax ID 93-5306-06-28-7374
Ownership Fee Simple
SqFt Source Assessor
Acceptable Financing Conventional, FHA, VA
Horse Property N
Listing Terms Conventional, FHA, VA
Financing Conventional,FHA,VA
Special Listing Condition Standard
Read Less Info
Want to know what your home might be worth? Contact us for a FREE valuation!

Our team is ready to help you sell your home for the highest possible price ASAP

Bought with David Baez • Berks Realty Group
GET MORE INFORMATION
Agent | License ID: 0225193218 - VA, 5003479 - MD
+1(703) 298-7037 | jason@jasonandbonnie.com






