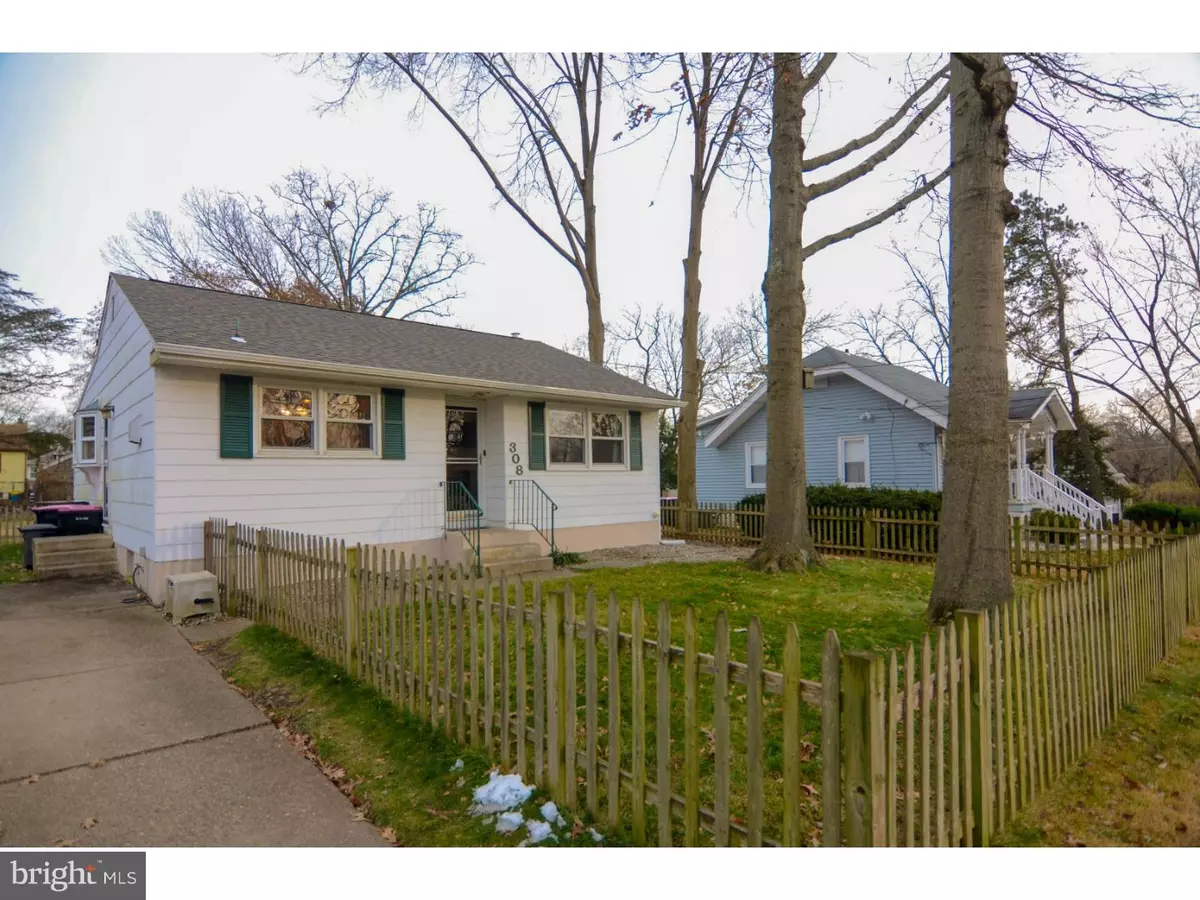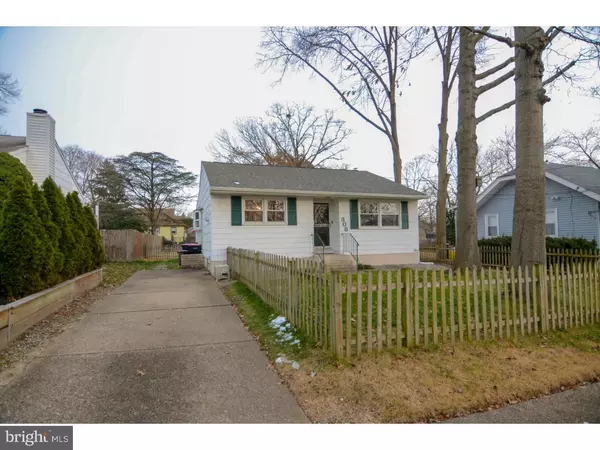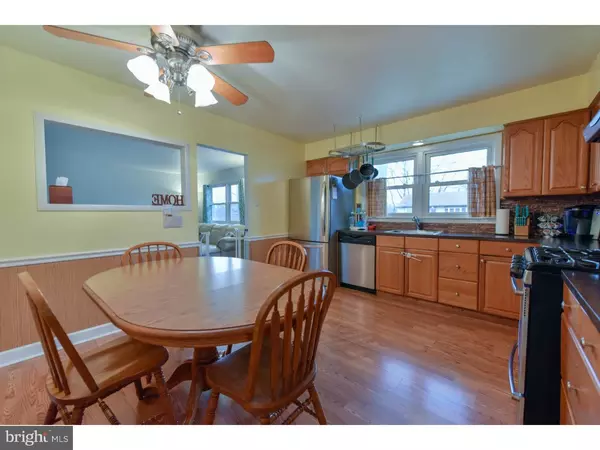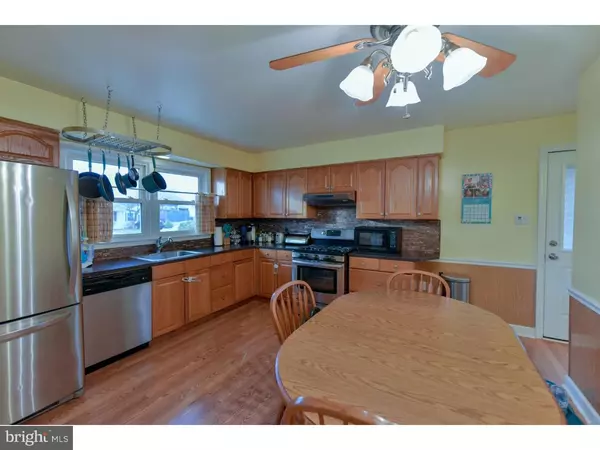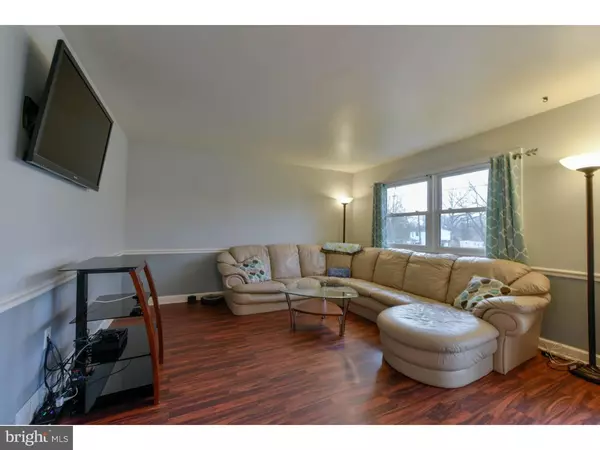$168,500
$169,900
0.8%For more information regarding the value of a property, please contact us for a free consultation.
3 Beds
2 Baths
1,192 SqFt
SOLD DATE : 03/08/2019
Key Details
Sold Price $168,500
Property Type Single Family Home
Sub Type Detached
Listing Status Sold
Purchase Type For Sale
Square Footage 1,192 sqft
Price per Sqft $141
Subdivision Glendora
MLS Listing ID NJCD229982
Sold Date 03/08/19
Style Ranch/Rambler
Bedrooms 3
Full Baths 1
Half Baths 1
HOA Y/N N
Abv Grd Liv Area 1,192
Originating Board TREND
Year Built 1965
Annual Tax Amount $6,043
Tax Year 2018
Lot Size 6,250 Sqft
Acres 0.14
Lot Dimensions 50X125
Property Description
You will love to call this place home! All you need to do pack your bags and move right into this adorable 3 bedroom, 1/2 bath home in Gloucester Twp. school district. Enter into large living room with chair rail which is perfect for relaxing or entertaining. Beautiful huge eat-in kitchen features stainless steel appliances, a ceiling fan, chair rail, custom back splash, and door to the exterior. Next to the kitchen is a nice sized dining room (currently being used a playroom). Master bedroom is large and gets plenty of natural light. 2nd and 3rd bedrooms are also a nice size. The updated bath has slate tile flooring, a deep linen closet and chair rail. Rounding out the main level there is also a powder room, a huge pantry style closet off the living room and beautiful laminate flooring throughout. Let's not forget the large finished basement. There are so many possibilities here - a 2nd family room, an office, a gym or all of the above! Wait, this home is a Smart Home with smart thermostat, carbon monoxide/fire detectors, doorbell and front lock! Home also boasts a brand new roof and gutters; newer Pella exterior doors and storm door (with sliding screen); a refurbished central air system, whole home humidifier, new high traffic carpet in basement, 6-panel doors throughout, an attic with stairs above the steps in the basement (plenty of storage up there) and much, much more. Large backyard with freshly trimmed trees, fire pit, natural stone table and shed is perfect for entertaining. All this close to Philadelphia, Atlantic City, shopping and restaurants. Do not Delay - this home will not last. Make your appointment today!
Location
State NJ
County Camden
Area Gloucester Twp (20415)
Zoning RES
Rooms
Other Rooms Living Room, Dining Room, Primary Bedroom, Bedroom 2, Kitchen, Family Room, Bedroom 1, Laundry, Attic
Basement Full, Fully Finished
Main Level Bedrooms 3
Interior
Interior Features Ceiling Fan(s), Kitchen - Eat-In
Hot Water Natural Gas
Heating Forced Air
Cooling Central A/C
Equipment Built-In Range, Oven - Self Cleaning, Dishwasher, Energy Efficient Appliances
Fireplace N
Appliance Built-In Range, Oven - Self Cleaning, Dishwasher, Energy Efficient Appliances
Heat Source Natural Gas
Laundry Basement
Exterior
Fence Other
Utilities Available Cable TV
Water Access N
Roof Type Pitched,Shingle
Accessibility None
Garage N
Building
Lot Description Front Yard, Rear Yard, SideYard(s)
Story 1
Sewer Public Sewer
Water Public
Architectural Style Ranch/Rambler
Level or Stories 1
Additional Building Above Grade
New Construction N
Schools
School District Black Horse Pike Regional Schools
Others
Senior Community No
Tax ID 15-01801-00015
Ownership Fee Simple
SqFt Source Assessor
Special Listing Condition Standard
Read Less Info
Want to know what your home might be worth? Contact us for a FREE valuation!

Our team is ready to help you sell your home for the highest possible price ASAP

Bought with Dominic A Venuto Sr. • Exit Realty Washington Township
GET MORE INFORMATION
Agent | License ID: 0225193218 - VA, 5003479 - MD
+1(703) 298-7037 | jason@jasonandbonnie.com

