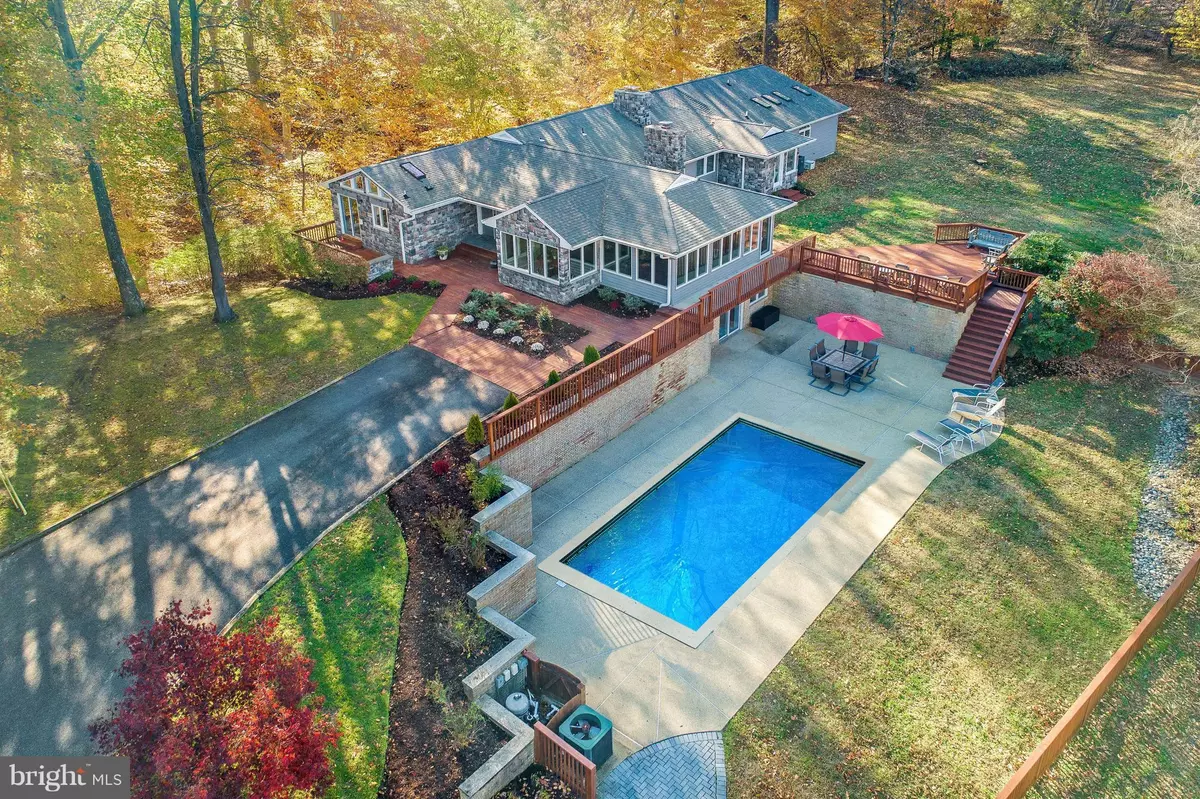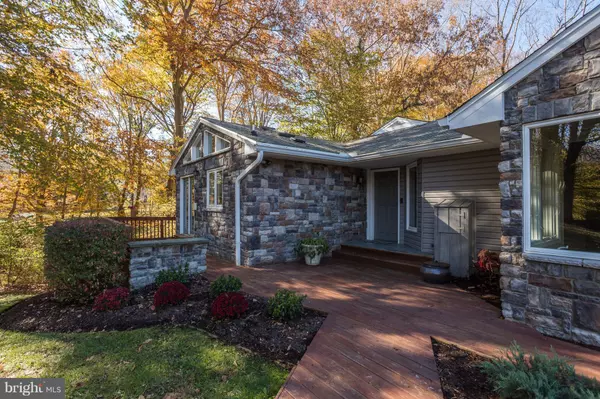$875,000
$925,000
5.4%For more information regarding the value of a property, please contact us for a free consultation.
7 Beds
5 Baths
5,090 SqFt
SOLD DATE : 03/15/2019
Key Details
Sold Price $875,000
Property Type Single Family Home
Sub Type Detached
Listing Status Sold
Purchase Type For Sale
Square Footage 5,090 sqft
Price per Sqft $171
Subdivision Harwood Estates
MLS Listing ID MDAA187546
Sold Date 03/15/19
Style Ranch/Rambler
Bedrooms 7
Full Baths 5
HOA Y/N N
Abv Grd Liv Area 3,992
Originating Board BRIGHT
Year Built 1967
Annual Tax Amount $7,170
Tax Year 2018
Lot Size 6.410 Acres
Acres 6.41
Property Description
This private woodland setting and residence is peaceful and secluded, yet close to Annapolis and city amenities. A private drive sided by scenic board fencing escorts you with a sense of arrival through a canopy of trees. Cascading garden walls unfold to a rusticated stone covered porch. Inside, light-filled rooms flow one to the next circling around the dramatic open curved stair. Living and Dining Formals express casual elegance and hug the central circular stair that seamlessly separates the main level bedroom wing from the kitchen, family room, and sun room. Entertaining is comfortable and easy with a fully renovated eat-in designer kitchen offering an island, breakfast bar and table space with a vaulted ceiling accented with skylights. Thoughtful design throughout the home enhances both indoor and outdoor living and entertaining. Access to the outdoors is paramount and is expressed by large picture windows, clerestory windows, multiple atrium doors and sliders that bring the outside in, then invite you to out all at once. Outside, listen quietly and hear the sounds of two streams that border the property, or host a lively outdoor gathering on the deck and pool surrounded by garden planters with your favorite blooms. Seven bedrooms and five full baths will accommodate overnight stays with family and friends. Downstairs, indoor activities are endless and start with a cozy wood stove and sitting room flanked by a theater, craft room and adjacent exercise room on one side, and a recreation room, billiards and kitchenette on the other side. Optional bedrooms, full daylight and two full baths complete the lower level. Come home to a very special lifestyle of peaceful privacy where luxury amenities abound here at 6 Harwood Drive.
Location
State MD
County Anne Arundel
Zoning RA
Rooms
Basement Fully Finished, Outside Entrance, Connecting Stairway, Daylight, Full, Heated, Improved, Rear Entrance, Side Entrance, Walkout Level, Windows, Workshop, Sump Pump
Main Level Bedrooms 3
Interior
Interior Features Bar, Breakfast Area, Built-Ins, Carpet, Ceiling Fan(s), Central Vacuum, Curved Staircase, Dining Area, Entry Level Bedroom, Family Room Off Kitchen, Floor Plan - Traditional, Formal/Separate Dining Room, Intercom, Kitchen - Eat-In, Kitchen - Gourmet, Kitchen - Island, Kitchen - Table Space, Kitchenette, Primary Bath(s), Recessed Lighting, Upgraded Countertops, Walk-in Closet(s), Wet/Dry Bar, Wood Floors, Wood Stove
Hot Water 60+ Gallon Tank, Electric
Heating Heat Pump(s), Central, Forced Air, Programmable Thermostat, Wood Burn Stove, Zoned
Cooling Central A/C, Ceiling Fan(s), Heat Pump(s), Programmable Thermostat, Zoned
Flooring Ceramic Tile, Hardwood, Laminated, Partially Carpeted
Fireplaces Number 2
Fireplaces Type Brick, Insert, Mantel(s)
Equipment Built-In Microwave, Central Vacuum, Dishwasher, Disposal, Dryer, Exhaust Fan, Icemaker, Intercom, Microwave, Oven - Self Cleaning, Range Hood, Refrigerator, Stainless Steel Appliances, Stove, Washer, Water Conditioner - Owned, Water Heater
Fireplace Y
Window Features Casement,Double Pane,Energy Efficient,Insulated,Low-E,Screens,Vinyl Clad
Appliance Built-In Microwave, Central Vacuum, Dishwasher, Disposal, Dryer, Exhaust Fan, Icemaker, Intercom, Microwave, Oven - Self Cleaning, Range Hood, Refrigerator, Stainless Steel Appliances, Stove, Washer, Water Conditioner - Owned, Water Heater
Heat Source Electric, Oil
Laundry Main Floor
Exterior
Exterior Feature Deck(s), Patio(s), Wrap Around, Porch(es)
Parking Features Garage - Side Entry, Garage Door Opener
Garage Spaces 3.0
Fence Board
Pool In Ground, Fenced
Water Access N
View Trees/Woods, Scenic Vista, Creek/Stream, Garden/Lawn
Roof Type Architectural Shingle
Street Surface Paved
Accessibility Other
Porch Deck(s), Patio(s), Wrap Around, Porch(es)
Total Parking Spaces 3
Garage Y
Building
Lot Description Backs to Trees, Landscaping, No Thru Street, Stream/Creek, Trees/Wooded, Private, Partly Wooded, Rear Yard, Secluded
Story 2
Sewer Community Septic Tank, Private Septic Tank
Water Well
Architectural Style Ranch/Rambler
Level or Stories 2
Additional Building Above Grade, Below Grade
Structure Type Cathedral Ceilings
New Construction N
Schools
Elementary Schools Lothian
Middle Schools Southern
High Schools Southern
School District Anne Arundel County Public Schools
Others
Senior Community No
Tax ID 020138102840603
Ownership Fee Simple
SqFt Source Estimated
Security Features Exterior Cameras,Main Entrance Lock,Motion Detectors,Smoke Detector,Security System
Special Listing Condition Standard
Read Less Info
Want to know what your home might be worth? Contact us for a FREE valuation!

Our team is ready to help you sell your home for the highest possible price ASAP

Bought with Joseph E Fagiolo • Greater Annapolis Realty
GET MORE INFORMATION
Agent | License ID: 0225193218 - VA, 5003479 - MD
+1(703) 298-7037 | jason@jasonandbonnie.com






