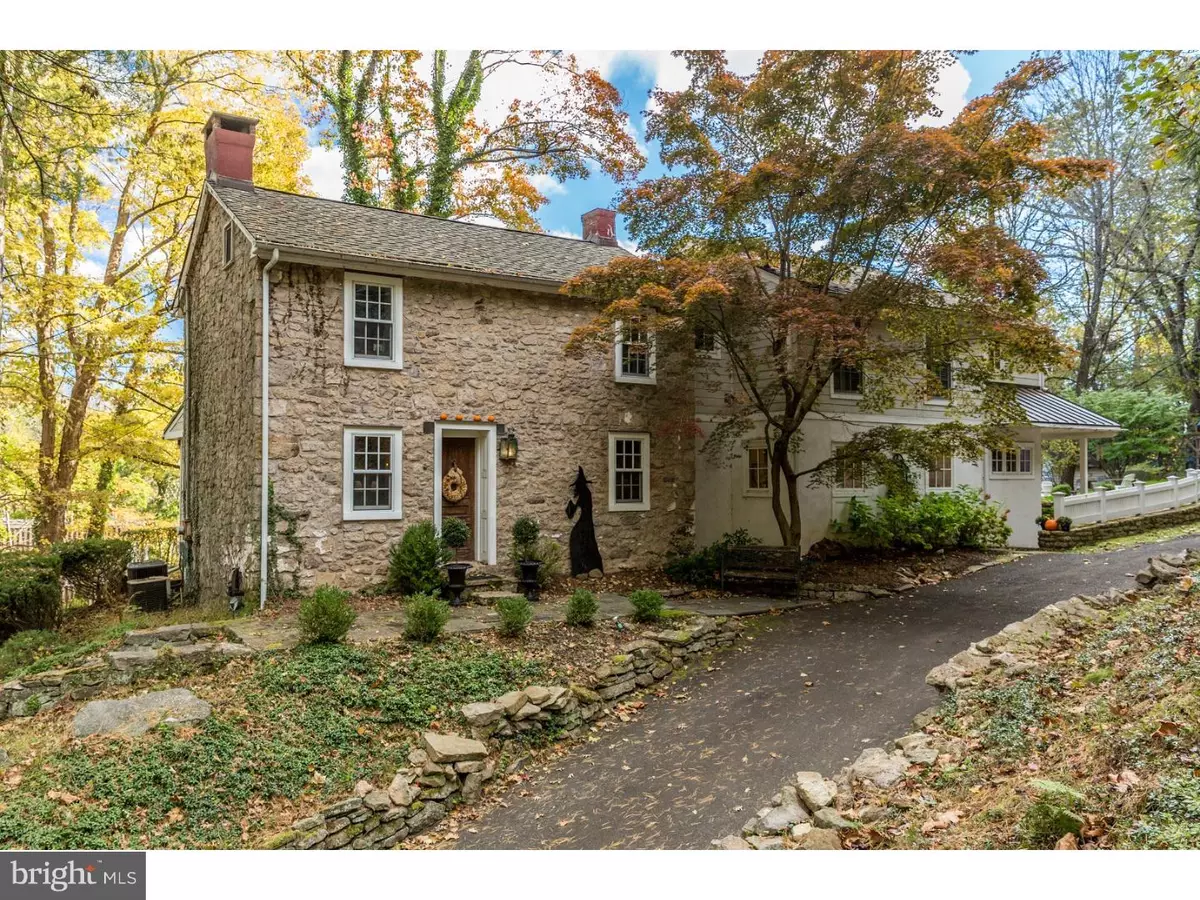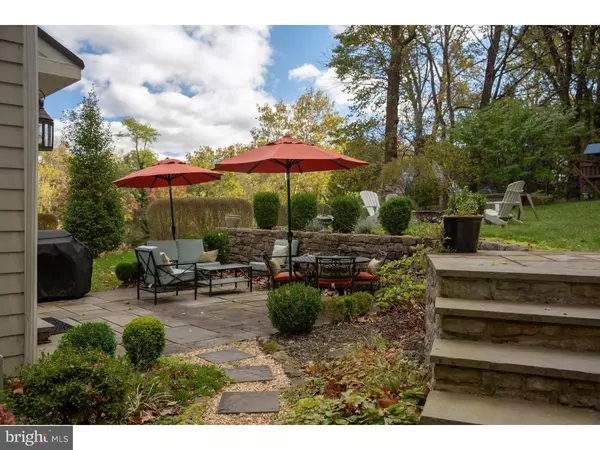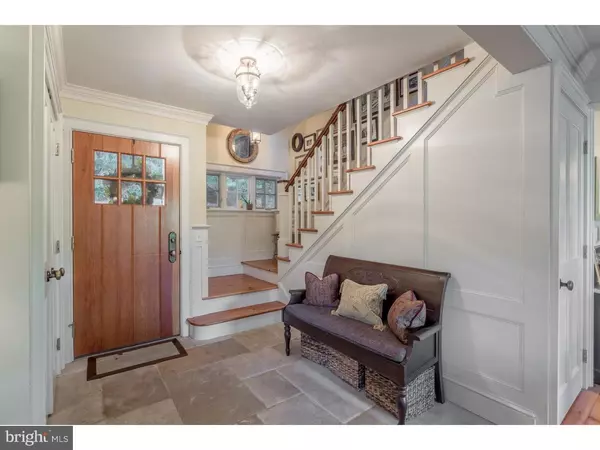$1,000,000
$989,000
1.1%For more information regarding the value of a property, please contact us for a free consultation.
3 Beds
4 Baths
3,847 SqFt
SOLD DATE : 03/15/2019
Key Details
Sold Price $1,000,000
Property Type Single Family Home
Sub Type Detached
Listing Status Sold
Purchase Type For Sale
Square Footage 3,847 sqft
Price per Sqft $259
Subdivision Center Bridge
MLS Listing ID PABU114042
Sold Date 03/15/19
Style Farmhouse/National Folk
Bedrooms 3
Full Baths 3
Half Baths 1
HOA Y/N N
Abv Grd Liv Area 3,847
Originating Board TREND
Year Built 1800
Annual Tax Amount $9,957
Tax Year 2018
Lot Size 0.719 Acres
Acres 0.72
Lot Dimensions 90X348
Property Description
Not often is a renovation done to perfection such as this 270 year old home known as The Ferryman House! This home was originally the Ferryman house for the barges along the canal. Architect Rick Brown and custom builder Bill Brady created a true masterpiece in the heart of Center Bridge. As you enter through the custom front door brought in from Kansas, you are greeted by French limestone floors that flow beautifully into the magnificent living area random with pine floors with iron nails, a huge fireplace and built-ins. Local kitchen designer, Oberholtzer in Bethlehem, designed an incredible Christopher Peacock inspired true chef's kitchen with cabinetry by Quality Kitchens in a beautiful farmhouse white with honed black granite countertop which was beautifully blended with a stunning cherry island with breathtaking white honed white Carrera marble. Of course, it wouldn't be complete without top of the line appliances: Sub Zero fridge/freezer, Fischer & Paykel dishwasher drawers, Dacor Doublve Over, and a Dacor gas cooktop that is surrounded by a fantastic hearth! All of the floors throughout this "new" addition are radiant heated for added comfort in addition to the gas fireplace to complete the ambiance one looks for when wanting to find their dream and true Bucks County Farmhouse. The Master Suite is spectacular with walk-in closet, fireplace, and a sumptuous master bath with white cabinetry, seamless steam shower glass doors, soaking tub and carrera marble. There are two other bedrooms each with their own charm and style. And a laundry room on the upper level making those laundry chore days easy. All of the floors upstairs are radom width pine. And, lets not forget the finished basement with FULL bath!! No expense was spared during this meticulous renovation: custom wainscoting throughout, Fireplace mantles crafted by Master Carpenter in Point Pleasant, Pa, Door hardware by Rock Mountain Hardware, 3 stone fireplaces, 1 gas fireplace, pre-wired for surround sound throughout the entire home, spray foam insulation, 4 zone heating and air, custom Pella Architectural series windows and French doors, central vac, and all new electric and plumbing throughout. The grounds of the home are also just as magnificent with blue stone patio, custom walls of stone by stone mason, Scott Talkech, perennial gardens and a detached two car garage. All of this w/an easy walk to Center Bridge, Stockton, and the tow path! This is Bucks County at it's BEST!
Location
State PA
County Bucks
Area Solebury Twp (10141)
Zoning VR
Rooms
Other Rooms Living Room, Dining Room, Primary Bedroom, Bedroom 2, Kitchen, Family Room, Bedroom 1, Other
Basement Full
Interior
Interior Features Kitchen - Island, Ceiling Fan(s), Central Vacuum, Exposed Beams, Wet/Dry Bar, Kitchen - Eat-In
Hot Water Oil
Heating Forced Air
Cooling Central A/C
Fireplaces Number 1
Fireplaces Type Gas/Propane
Equipment Cooktop, Oven - Double, Dishwasher, Refrigerator, Built-In Microwave
Fireplace Y
Window Features Energy Efficient
Appliance Cooktop, Oven - Double, Dishwasher, Refrigerator, Built-In Microwave
Heat Source Oil
Laundry Upper Floor
Exterior
Parking Features Garage - Front Entry
Garage Spaces 5.0
Utilities Available Cable TV
Water Access N
Roof Type Shingle
Accessibility Hearing Mod, None
Total Parking Spaces 5
Garage Y
Building
Lot Description Level, Sloping
Story 2
Foundation Stone
Sewer On Site Septic
Water Well
Architectural Style Farmhouse/National Folk
Level or Stories 2
Additional Building Above Grade
Structure Type 9'+ Ceilings
New Construction N
Schools
Middle Schools New Hope-Solebury
High Schools New Hope-Solebury
School District New Hope-Solebury
Others
Senior Community No
Tax ID 41-019-008
Ownership Fee Simple
SqFt Source Assessor
Security Features Security System
Special Listing Condition Standard
Read Less Info
Want to know what your home might be worth? Contact us for a FREE valuation!

Our team is ready to help you sell your home for the highest possible price ASAP

Bought with Shana Trichon • Keller Williams Real Estate-Doylestown
GET MORE INFORMATION
Agent | License ID: 0225193218 - VA, 5003479 - MD
+1(703) 298-7037 | jason@jasonandbonnie.com






