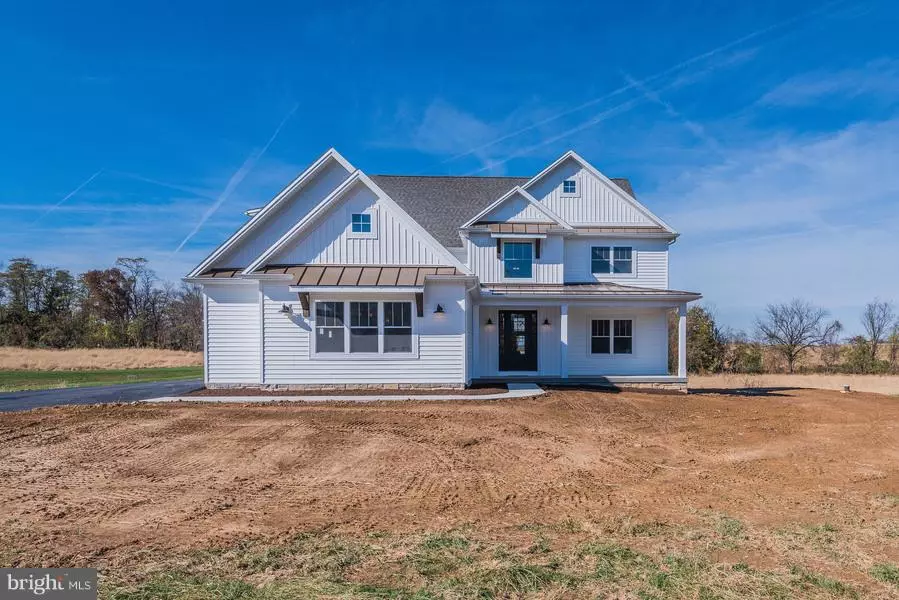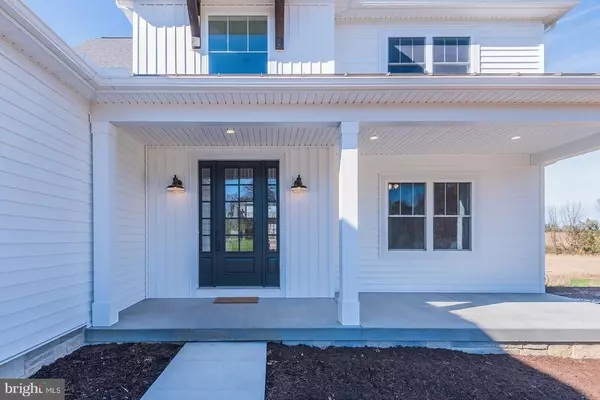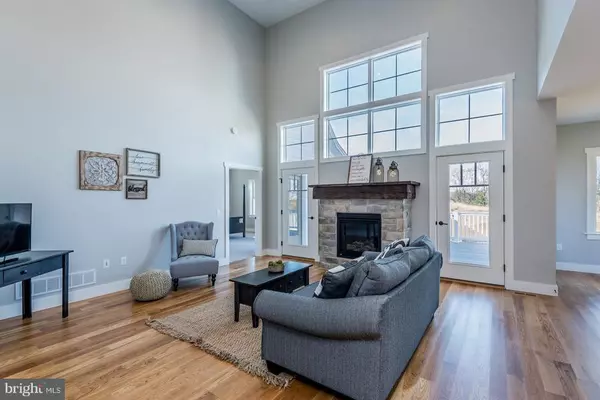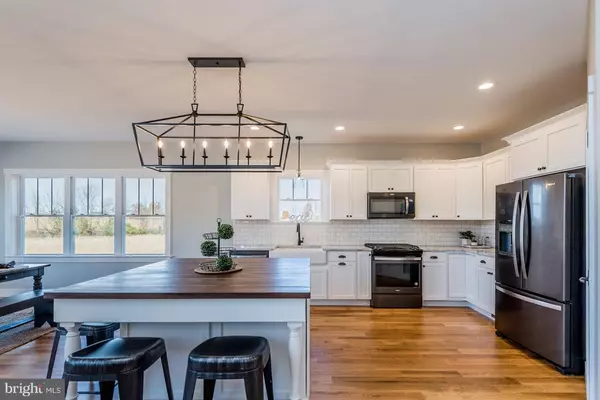$610,000
$610,000
For more information regarding the value of a property, please contact us for a free consultation.
4 Beds
3 Baths
3,426 SqFt
SOLD DATE : 03/15/2019
Key Details
Sold Price $610,000
Property Type Single Family Home
Sub Type Detached
Listing Status Sold
Purchase Type For Sale
Square Footage 3,426 sqft
Price per Sqft $178
Subdivision Lindenwood
MLS Listing ID PACB100304
Sold Date 03/15/19
Style Traditional
Bedrooms 4
Full Baths 3
HOA Y/N N
Abv Grd Liv Area 3,426
Originating Board BRIGHT
Year Built 2018
Annual Tax Amount $1,332
Tax Year 2018
Lot Size 2.500 Acres
Acres 2.5
Property Description
STUNNING custom-built home by WSL Incorporated on 2+ acres in Dickinson Twp! Think farmhouse-style mixed with today's gray-scale trends! Step onto this front porch & be welcomed by the 8 foot high entry door with side-lites & wide open foyer featuring wainscoting & hardwood floors. Enjoy a chef's kitchen perfect for entertaining guests; features include over-sized walnut butcher block island, marbled gray granite counters, apron front sink, soft-close shaker-style white cabinetry, black stainless appliance package, country-style eat-in dining space & plenty of windows with direct access to the deck! Home also features first floor mud room & laundry space hidden behind a sliding barn door, first floor master w/ en suite, den (or could be used as a second first-floor bedroom), open two story great room w/country-stone fireplace & rustic wood mantel, exposed basement with AZEC decking; I haven't even gotten past the first floor! The list goes on.... come see this home for yourself before it's taken! Located in Lindenwood Estates, just minutes from town, yet still in a country setting. Easy and convenient location with walking-path, wide-open lots and beautiful views!
Location
State PA
County Cumberland
Area Dickinson Twp (14408)
Zoning AGRICULTURIAL
Rooms
Other Rooms Living Room, Dining Room, Primary Bedroom, Bedroom 2, Bedroom 3, Bedroom 4, Kitchen, Primary Bathroom
Basement Unfinished, Walkout Level, Windows
Main Level Bedrooms 2
Interior
Interior Features Carpet, Ceiling Fan(s), Dining Area, Entry Level Bedroom, Family Room Off Kitchen, Floor Plan - Open, Kitchen - Island, Primary Bath(s), Pantry, Walk-in Closet(s), Wood Floors
Heating Forced Air
Cooling Central A/C, Ceiling Fan(s)
Flooring Carpet, Ceramic Tile, Hardwood
Fireplaces Number 1
Fireplaces Type Gas/Propane, Mantel(s), Stone
Equipment Built-In Microwave, Dishwasher, Disposal, Oven/Range - Gas, Refrigerator
Fireplace Y
Appliance Built-In Microwave, Dishwasher, Disposal, Oven/Range - Gas, Refrigerator
Heat Source Natural Gas
Laundry Main Floor
Exterior
Exterior Feature Deck(s)
Parking Features Additional Storage Area, Garage - Side Entry, Garage Door Opener
Garage Spaces 3.0
Utilities Available Above Ground, Cable TV Available, Electric Available, Phone Available, Sewer Available, Water Available
Water Access N
Roof Type Shingle
Accessibility None
Porch Deck(s)
Attached Garage 3
Total Parking Spaces 3
Garage Y
Building
Story 2
Sewer On Site Septic
Water Well
Architectural Style Traditional
Level or Stories 2
Additional Building Above Grade, Below Grade
New Construction Y
Schools
Elementary Schools Mooreland
Middle Schools Wilson
High Schools Carlisle Area
School District Carlisle Area
Others
Senior Community No
Tax ID 08-11-0292-118
Ownership Fee Simple
SqFt Source Estimated
Acceptable Financing Cash, Conventional
Listing Terms Cash, Conventional
Financing Cash,Conventional
Special Listing Condition Standard
Read Less Info
Want to know what your home might be worth? Contact us for a FREE valuation!

Our team is ready to help you sell your home for the highest possible price ASAP

Bought with Heather A Neidlinger • Berkshire Hathaway HomeServices Homesale Realty
GET MORE INFORMATION
Agent | License ID: 0225193218 - VA, 5003479 - MD
+1(703) 298-7037 | jason@jasonandbonnie.com






