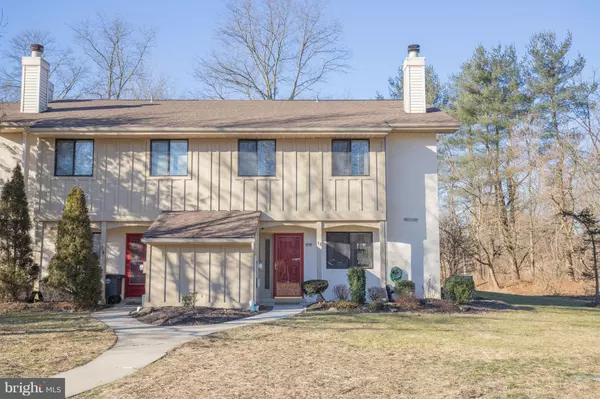$265,000
$265,000
For more information regarding the value of a property, please contact us for a free consultation.
3 Beds
3 Baths
1,805 SqFt
SOLD DATE : 03/12/2019
Key Details
Sold Price $265,000
Property Type Townhouse
Sub Type End of Row/Townhouse
Listing Status Sold
Purchase Type For Sale
Square Footage 1,805 sqft
Price per Sqft $146
Subdivision Brinton Woods
MLS Listing ID PACT286598
Sold Date 03/12/19
Style Colonial
Bedrooms 3
Full Baths 2
Half Baths 1
HOA Fees $240/mo
HOA Y/N Y
Abv Grd Liv Area 1,805
Originating Board BRIGHT
Year Built 1984
Annual Tax Amount $3,090
Tax Year 2018
Lot Size 2,053 Sqft
Acres 0.05
Property Description
You don't have to wait until Valentine's Day to declare your love for this adorable, end unit home in Brinton Woods. Move in ready town home with a great location. Conveniently located within walking distance to West Goshen Community Park; with tennis courts, concerts, playground and walking trails. Home has a foyer entrance with powder room and new lighting fixture. Cozy up in front of the wood burning fireplace located in the family room. Eat in kitchen has under cabinet lighting and plenty of cabinet space, even a large bay window, great for plenty of sunshine for your plants. The dining room flows into the living room with sliding door leading to the expansive deck overlooking woods and open space and the "turtle trail". Enjoy your summer nights dining al fresco. Upstairs the master bedroom has 2 walk in closets and an updated master bathroom with seamless shower door, tile, new Kohler toilet, vanity and lighting. All bedrooms have ceiling fans. Convenient 2nd floor laundry. Bessler stairs leading up to attic with additional flooring for storage. Newer hot water heater, Home has an attached storage unit in front of home. Make your appointment today!
Location
State PA
County Chester
Area West Goshen Twp (10352)
Zoning R3
Rooms
Other Rooms Living Room, Dining Room, Bedroom 2, Bedroom 3, Kitchen, Family Room, Bedroom 1, Laundry, Primary Bathroom, Full Bath, Half Bath
Interior
Heating Heat Pump(s)
Cooling Central A/C
Fireplaces Number 1
Fireplaces Type Wood
Fireplace Y
Heat Source Electric
Laundry Upper Floor
Exterior
Water Access N
View Garden/Lawn, Trees/Woods
Accessibility None
Garage N
Building
Story 2
Sewer Public Sewer
Water Public
Architectural Style Colonial
Level or Stories 2
Additional Building Above Grade, Below Grade
New Construction N
Schools
Elementary Schools Fern Hill
Middle Schools J.R. Fugett
High Schools West Chester East
School District West Chester Area
Others
HOA Fee Include Lawn Maintenance,Snow Removal,Common Area Maintenance,Ext Bldg Maint
Senior Community No
Tax ID 52-03Q-0230
Ownership Fee Simple
SqFt Source Assessor
Acceptable Financing Cash, Conventional, FHA, VA
Listing Terms Cash, Conventional, FHA, VA
Financing Cash,Conventional,FHA,VA
Special Listing Condition Standard
Read Less Info
Want to know what your home might be worth? Contact us for a FREE valuation!

Our team is ready to help you sell your home for the highest possible price ASAP

Bought with Lisa M. Fusco • EXP Realty, LLC
GET MORE INFORMATION
Agent | License ID: 0225193218 - VA, 5003479 - MD
+1(703) 298-7037 | jason@jasonandbonnie.com






