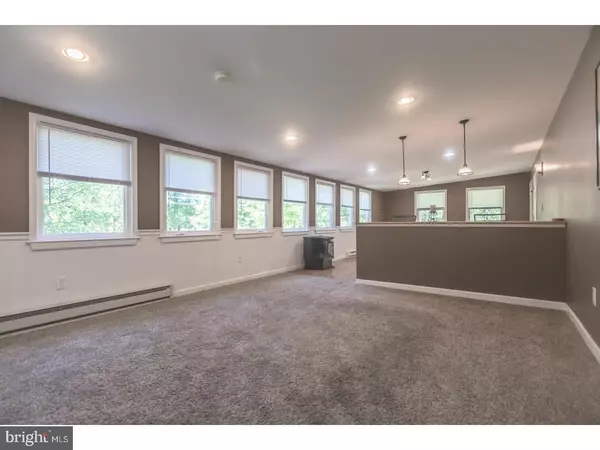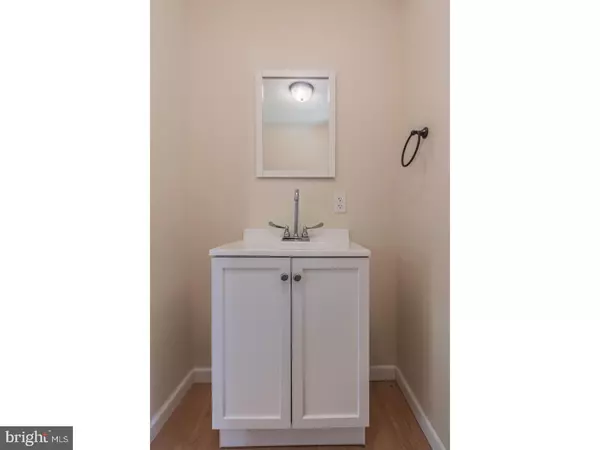$120,000
$124,900
3.9%For more information regarding the value of a property, please contact us for a free consultation.
3 Beds
2 Baths
1,476 SqFt
SOLD DATE : 03/01/2019
Key Details
Sold Price $120,000
Property Type Single Family Home
Sub Type Detached
Listing Status Sold
Purchase Type For Sale
Square Footage 1,476 sqft
Price per Sqft $81
Subdivision Arrowhead Lakes
MLS Listing ID 1001984730
Sold Date 03/01/19
Style Ranch/Rambler
Bedrooms 3
Full Baths 2
HOA Fees $155/ann
HOA Y/N Y
Abv Grd Liv Area 1,476
Originating Board TREND
Year Built 1971
Annual Tax Amount $2,606
Tax Year 2018
Lot Size 0.300 Acres
Acres 0.3
Lot Dimensions .30
Property Description
Amazing lakeview rancher in Gold-Star Vacation Community of Arrowhead Lakes! This immaculate rancher is great for entertaining, complete with expansive living room and gameroom, huge deck , 4+ car driveway, & large storage shed. The living room boasts new Pergo flooring and propane fireplace so you can cozy up on those cold wintry nights after a long day on slopes or ice-skating on the lake! The open layout allows you to enjoy the beautiful views from both your living room and dining room! The bright kitchen features oak cabinets, updated flooring, and new appliances. The three lovely bedrooms have plush carpeting, neutral paint,and large closets. Perfect investment property within walking distance to the Island Pool, Beach 2, and the the tennis courts, & volleyball courts.This gated community offers 2 lakes, 4 beaches, 3 pools, basketball court, tennis courts, volleyball, playground, fitness center, and spectacular lodge. Don't forget that the lakes are stocked with bass and you are conveniently nested in between both lakes! This seasonal lakeview vacation home will make you want to live in Arrowhead year round! Arrowhead's amazing lodge boasts a stunning reception/entertainment area, outdoor eating area, gym, craft room, library, media room, billiards, and so much more. The main banquet hall features dramatic, floor-to-ceiling stone fireplace, commercial grade kitchen, dance area, and spectacular view of the lake. The library has a media room with large screen tv, game room, and hardwood floors. Plenty of things to do... at Camelbeach, Camelback, Jack Frost/Big Boulder, Kalahari, Knoebel's, Mt Airy Casino, the Crossings Outlets, and charming village of Jim Thorpe. Conveniently located minutes from 940,115, I-80, and the PA Turnpike.
Location
State PA
County Monroe
Area Coolbaugh Twp (13503)
Zoning R2
Rooms
Other Rooms Living Room, Dining Room, Primary Bedroom, Bedroom 2, Kitchen, Family Room, Bedroom 1
Main Level Bedrooms 3
Interior
Interior Features Ceiling Fan(s), Dining Area
Hot Water Electric
Heating Baseboard - Electric
Cooling Wall Unit
Flooring Fully Carpeted, Tile/Brick
Fireplaces Number 1
Fireplaces Type Stone
Equipment Dishwasher, Built-In Microwave
Fireplace Y
Window Features Replacement
Appliance Dishwasher, Built-In Microwave
Heat Source Electric
Laundry Main Floor
Exterior
Exterior Feature Deck(s)
Garage Spaces 3.0
Amenities Available Swimming Pool, Tennis Courts, Club House, Tot Lots/Playground
Water Access N
Accessibility None
Porch Deck(s)
Total Parking Spaces 3
Garage N
Building
Lot Description Front Yard, Rear Yard, SideYard(s)
Story 1
Sewer On Site Septic
Water Well
Architectural Style Ranch/Rambler
Level or Stories 1
Additional Building Above Grade
New Construction N
Schools
School District Pocono Mountain
Others
HOA Fee Include Pool(s),Common Area Maintenance,Health Club,All Ground Fee,Management,Alarm System
Senior Community No
Tax ID 03-630606-29-8065
Ownership Fee Simple
SqFt Source Assessor
Acceptable Financing Conventional, VA, FHA 203(b)
Listing Terms Conventional, VA, FHA 203(b)
Financing Conventional,VA,FHA 203(b)
Special Listing Condition Standard
Read Less Info
Want to know what your home might be worth? Contact us for a FREE valuation!

Our team is ready to help you sell your home for the highest possible price ASAP

Bought with Luke M Medico • EXP Realty, LLC
GET MORE INFORMATION
Agent | License ID: 0225193218 - VA, 5003479 - MD
+1(703) 298-7037 | jason@jasonandbonnie.com






