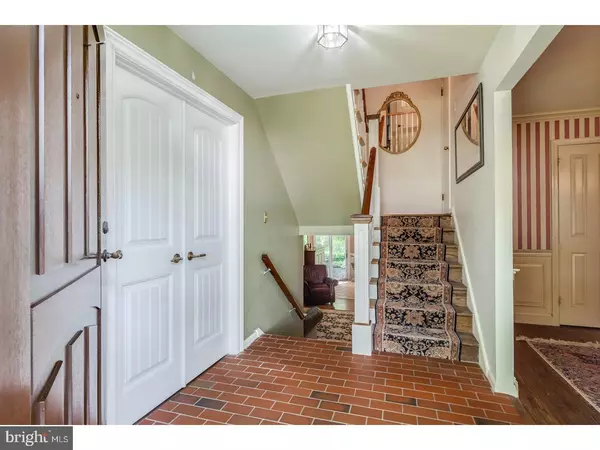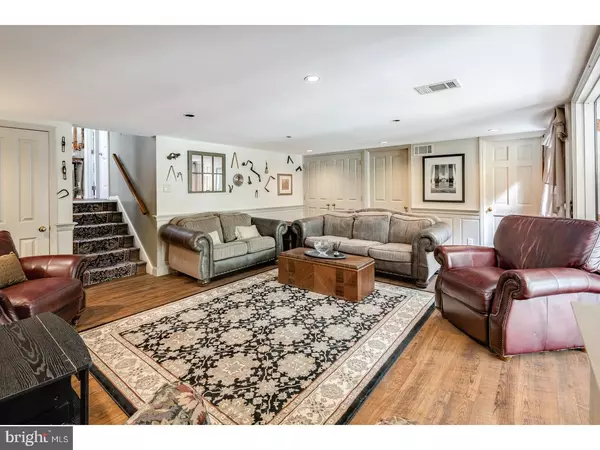$265,000
$299,000
11.4%For more information regarding the value of a property, please contact us for a free consultation.
4 Beds
1 Bath
2,728 SqFt
SOLD DATE : 02/28/2019
Key Details
Sold Price $265,000
Property Type Single Family Home
Sub Type Detached
Listing Status Sold
Purchase Type For Sale
Square Footage 2,728 sqft
Price per Sqft $97
Subdivision Barclay
MLS Listing ID 1002115572
Sold Date 02/28/19
Style Colonial
Bedrooms 4
Full Baths 1
HOA Y/N N
Abv Grd Liv Area 2,728
Originating Board TREND
Year Built 1958
Annual Tax Amount $11,179
Tax Year 2017
Lot Size 0.310 Acres
Acres 0.31
Lot Dimensions 78X175
Property Description
Incredible, quiet setting on this beautiful wood lot! Large home and tons of potential in Cherry Hill's award-winning school district. This desirable Barclay Farm home boasts almost 3,000 square feet of living space, a newer high-end custom kitchen, large rooms and an outdoor space that is tough to beat! Kitchen, breakfast room, sunken gathering room and office are where you will love to spend most of your time. All this overlooks the bucolic backyard with a patio, pergola, 2 sheds and tons of extra space- all bordered by protected lands. Hardwood floors in the formal living room (with fireplace) and traditional dining room with wood wainscoting. An additional large TV room boasts sliding doors leading to the back patio and yard. Large bedrooms with great closet space and one hall bath was recently renovated to include neutral amenities, glass tile accents and a tile shower surround. Tons of storage in the walk-up, finished attic space. 2 car attached garage is a huge plus. Some projects remain to be completed here- some TLC, some cosmetics and some repairs. Great opportunity at a fair price for this large home and incredible lot. Incredible potential in Cherry Hill!! Convenient location for schools, swim pools, main roads for commuters and access to Philadelphia!
Location
State NJ
County Camden
Area Cherry Hill Twp (20409)
Zoning RESID
Rooms
Other Rooms Living Room, Dining Room, Primary Bedroom, Bedroom 2, Bedroom 3, Kitchen, Family Room, Bedroom 1, Laundry, Other
Interior
Interior Features Primary Bath(s), Kitchen - Eat-In
Hot Water Natural Gas
Heating Other
Cooling Central A/C
Flooring Tile/Brick
Fireplaces Number 1
Equipment Dishwasher, Disposal
Fireplace Y
Appliance Dishwasher, Disposal
Heat Source Natural Gas
Laundry Lower Floor
Exterior
Parking Features Inside Access, Garage Door Opener
Garage Spaces 5.0
Water Access N
Roof Type Shingle
Accessibility None
Attached Garage 2
Total Parking Spaces 5
Garage Y
Building
Lot Description Level, Open, Trees/Wooded, Front Yard, Rear Yard, SideYard(s)
Story 2
Foundation Brick/Mortar
Sewer Public Sewer
Water Public
Architectural Style Colonial
Level or Stories 2
Additional Building Above Grade
New Construction N
Schools
School District Cherry Hill Township Public Schools
Others
Senior Community No
Tax ID 09-00436 01-00006
Ownership Fee Simple
SqFt Source Assessor
Acceptable Financing Conventional
Listing Terms Conventional
Financing Conventional
Special Listing Condition Standard
Read Less Info
Want to know what your home might be worth? Contact us for a FREE valuation!

Our team is ready to help you sell your home for the highest possible price ASAP

Bought with Kelli S Fishbein • Keller Williams Realty - Cherry Hill
GET MORE INFORMATION
Agent | License ID: 0225193218 - VA, 5003479 - MD
+1(703) 298-7037 | jason@jasonandbonnie.com






