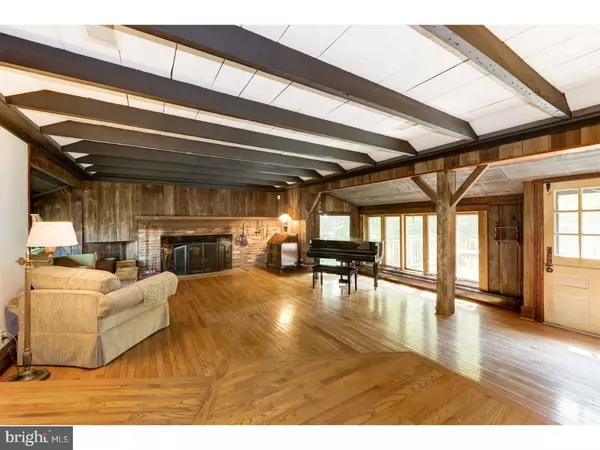$210,000
$234,900
10.6%For more information regarding the value of a property, please contact us for a free consultation.
4 Beds
4 Baths
2,928 SqFt
SOLD DATE : 02/28/2019
Key Details
Sold Price $210,000
Property Type Single Family Home
Sub Type Detached
Listing Status Sold
Purchase Type For Sale
Square Footage 2,928 sqft
Price per Sqft $71
Subdivision None Available
MLS Listing ID 1002266106
Sold Date 02/28/19
Style Cape Cod
Bedrooms 4
Full Baths 3
Half Baths 1
HOA Y/N N
Abv Grd Liv Area 2,928
Originating Board TREND
Year Built 1960
Annual Tax Amount $9,136
Tax Year 2018
Acres 1.55
Lot Dimensions 100X515
Property Description
Attention savvy buyers! Large home situated on a nicely wooded, 1.55 acre lot with horseshoe driveway, an open, 2-car detached garage (no doors), breezeway, two first floor master bedrooms, two brick fireplaces, and loads of charm. Attractive hardwood floors run throughout the main floor living room, dining room, hallway, sitting room & master bedrooms. The sun-drenched, main master suite is impressive and offers a private exit to the side patio, 2 walk-in closets, and a master bath w/pedestal sink, jetted tub, & stall shower. Bedroom 2, also on the first floor, has its own private full bath as well. The sunken, 30'x18' living room features two brick fireplaces, oversized windows, handsome beam & plank ceiling, plus access to the 2-tiered rear deck. Continue through to the eat-in kitchen with its stainless steel refrigerator & dishwasher, brick accents, slate flooring, & vintage flair. Upstairs, two additional bedrooms share a full, Jack-and-Jill bathroom. Bedroom 4 offers hardwood floors and an 8'x5' walk-in closet. Plenty of storage in the 32'x20' garage which has a built-in 13'x10' storage room also. Tremendous potential, big on space at almost 3,000 s/f, tranquil setting; this home is being sold as-is with buyer responsible for all inspections, certs & repairs. Come take a look, fall in love, and make it yours!
Location
State NJ
County Gloucester
Area Washington Twp (20818)
Zoning PR1
Rooms
Other Rooms Living Room, Dining Room, Primary Bedroom, Bedroom 2, Bedroom 3, Kitchen, Bedroom 1, Laundry, Other, Attic
Basement Full, Unfinished
Main Level Bedrooms 2
Interior
Interior Features Primary Bath(s), Skylight(s), Kitchen - Eat-In
Hot Water Natural Gas
Heating Hot Water
Cooling Central A/C
Flooring Wood, Tile/Brick
Fireplaces Number 2
Fireplaces Type Brick
Equipment Oven - Double, Dishwasher, Refrigerator
Fireplace Y
Appliance Oven - Double, Dishwasher, Refrigerator
Heat Source Natural Gas
Laundry Main Floor
Exterior
Exterior Feature Deck(s), Patio(s), Breezeway
Parking Features Garage - Front Entry
Garage Spaces 5.0
Water Access N
Roof Type Pitched,Shingle
Accessibility None
Porch Deck(s), Patio(s), Breezeway
Total Parking Spaces 5
Garage Y
Building
Lot Description Level, Trees/Wooded
Story 2
Sewer On Site Septic
Water Well
Architectural Style Cape Cod
Level or Stories 2
Additional Building Above Grade
New Construction N
Schools
School District Washington Township Public Schools
Others
Senior Community No
Tax ID 18-00117 11-00007
Ownership Fee Simple
SqFt Source Assessor
Special Listing Condition Standard
Read Less Info
Want to know what your home might be worth? Contact us for a FREE valuation!

Our team is ready to help you sell your home for the highest possible price ASAP

Bought with William Beerman • RE/MAX Preferred - Cherry Hill
GET MORE INFORMATION
Agent | License ID: 0225193218 - VA, 5003479 - MD
+1(703) 298-7037 | jason@jasonandbonnie.com






