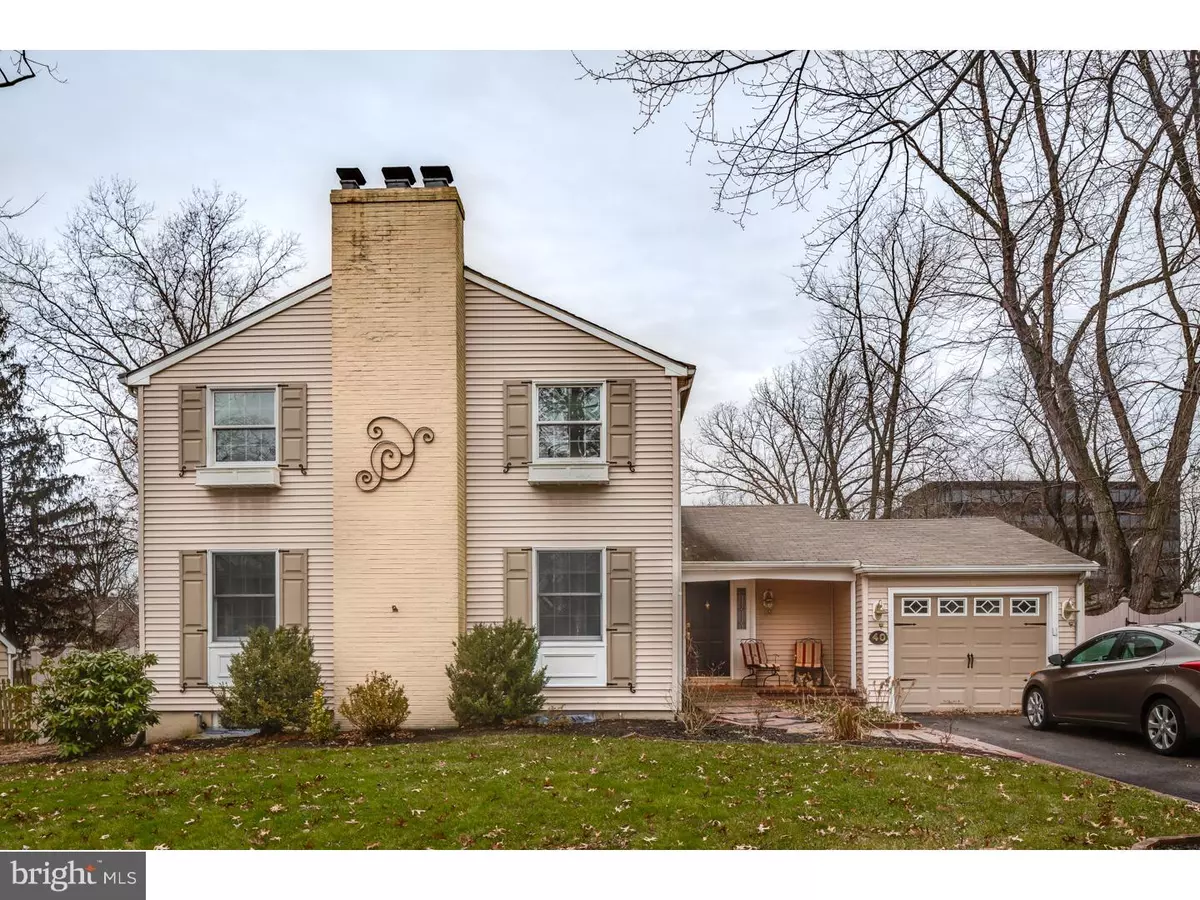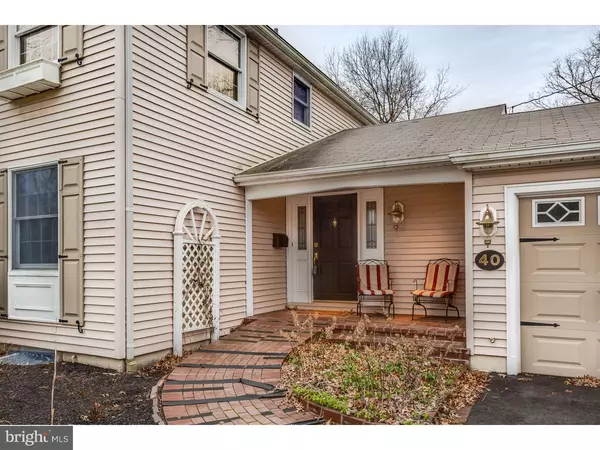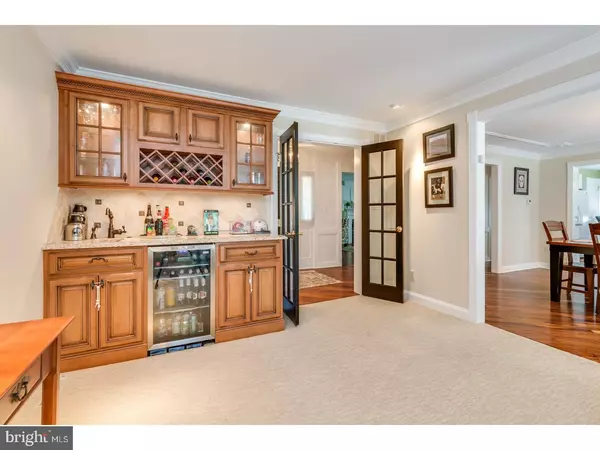$372,000
$385,000
3.4%For more information regarding the value of a property, please contact us for a free consultation.
3 Beds
5 Baths
2,112 SqFt
SOLD DATE : 02/28/2019
Key Details
Sold Price $372,000
Property Type Single Family Home
Sub Type Detached
Listing Status Sold
Purchase Type For Sale
Square Footage 2,112 sqft
Price per Sqft $176
Subdivision Barclay
MLS Listing ID 1002090012
Sold Date 02/28/19
Style Colonial
Bedrooms 3
Full Baths 2
Half Baths 3
HOA Y/N N
Abv Grd Liv Area 2,112
Originating Board TREND
Year Built 1962
Annual Tax Amount $11,931
Tax Year 2017
Lot Size 0.253 Acres
Acres 0.25
Lot Dimensions 81X136
Property Description
Fall in love with a truly special home! This desirable Wedgewood model has it ALL. Exceptional curb appeal and attention to detail are apparent from the moment you pull up. An inviting and elegant foyer start things off right. Upgraded diagonal-laid hardwood flooring are beautifully complimented by neutral tones, high end millwork, beautiful moulding & wainscoting, upgraded lighting and impeccable decorating. The white kitchen is spacious with a high top island, tons of cabinet space, and a box window over the sink. High end finishes throughout and a smart layout make this the kitchen you've dreamed of. A spacious formal living room features custom built-ins and a lovely fireplace. The dining room is large and has pretty doors to the outside space. 'Bonus" space - currently in use as a sitting room / play room combo - has wet bar, built in drink fridge, and extra cabinet space. The upstairs was reconfigured to yield a fabulous and spacious master suite with a huge walk-in closet and enlarged (and totally renovated) bathroom. Other two bedrooms are nicely sized with ceiling fans & lighting. The full basement is partially finished with a great additional space for guests, recreation, playroom or more, and also has a half bath. Unfinished side offers great storage, laundry area. The pool is absolutely beautiful and is surrounded by lovely green grass. Patio space overlooks the sparkling pool and is a perfect spot to relax or enjoy. The home also features a whole house vac, water softener, high end systems, and more. Minutes to all the best amenities in Cherry Hill including Whole Foods, award winning restaurants, boundless playground, upscale shopping, and mere seconds away from 70 & 295. Closeby to downtown Haddonfield, PATCO, and just 15 minutes to Philly. Highly desirable Russell Knight Elementary and students can choose Cherry Hill East or West with transportation to both. Don't miss this amazing opportunity to own a turn-key home in Cherry Hill's hottest neighborhood!
Location
State NJ
County Camden
Area Cherry Hill Twp (20409)
Zoning RES
Direction East
Rooms
Other Rooms Living Room, Dining Room, Primary Bedroom, Bedroom 2, Kitchen, Family Room, Bedroom 1, Attic
Basement Full
Interior
Interior Features Primary Bath(s), Kitchen - Island, Ceiling Fan(s), Central Vacuum, Wet/Dry Bar, Kitchen - Eat-In
Hot Water Natural Gas
Heating Forced Air
Cooling Central A/C
Flooring Wood, Fully Carpeted, Tile/Brick
Fireplaces Number 1
Fireplaces Type Marble
Equipment Cooktop, Oven - Wall, Refrigerator, Built-In Microwave
Fireplace Y
Window Features Replacement
Appliance Cooktop, Oven - Wall, Refrigerator, Built-In Microwave
Heat Source Natural Gas
Laundry Basement
Exterior
Exterior Feature Patio(s), Porch(es)
Parking Features Inside Access, Garage Door Opener
Garage Spaces 3.0
Fence Other
Pool In Ground
Utilities Available Cable TV
Water Access N
Roof Type Shingle,Metal
Accessibility None
Porch Patio(s), Porch(es)
Attached Garage 1
Total Parking Spaces 3
Garage Y
Building
Lot Description Open, Rear Yard, SideYard(s)
Story 2
Foundation Brick/Mortar
Sewer Public Sewer
Water Public
Architectural Style Colonial
Level or Stories 2
Additional Building Above Grade
New Construction N
Schools
Elementary Schools A. Russell Knight
Middle Schools Carusi
High Schools Cherry Hill High - West
School District Cherry Hill Township Public Schools
Others
Senior Community No
Tax ID 09-00435 10-00004
Ownership Fee Simple
SqFt Source Assessor
Special Listing Condition Standard
Read Less Info
Want to know what your home might be worth? Contact us for a FREE valuation!

Our team is ready to help you sell your home for the highest possible price ASAP

Bought with Kerin Ricci • Keller Williams Realty - Cherry Hill
GET MORE INFORMATION
Agent | License ID: 0225193218 - VA, 5003479 - MD
+1(703) 298-7037 | jason@jasonandbonnie.com






