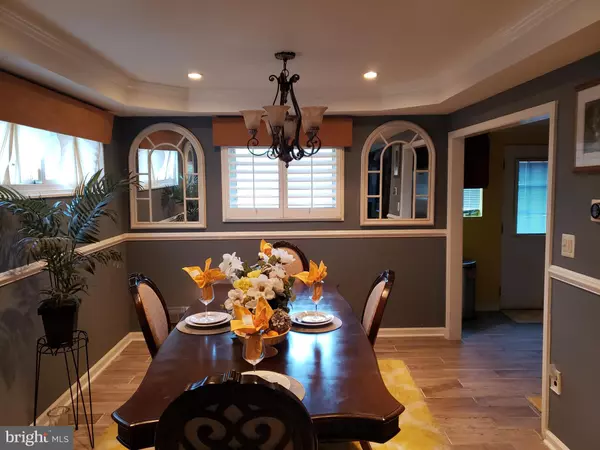$365,000
$365,000
For more information regarding the value of a property, please contact us for a free consultation.
3 Beds
3 Baths
1,763 SqFt
SOLD DATE : 02/28/2019
Key Details
Sold Price $365,000
Property Type Single Family Home
Sub Type Detached
Listing Status Sold
Purchase Type For Sale
Square Footage 1,763 sqft
Price per Sqft $207
Subdivision Woodlawn
MLS Listing ID MDPG375490
Sold Date 02/28/19
Style Split Level
Bedrooms 3
Full Baths 2
Half Baths 1
HOA Y/N N
Abv Grd Liv Area 1,763
Originating Board BRIGHT
Year Built 1956
Annual Tax Amount $3,527
Tax Year 2018
Lot Size 7,800 Sqft
Acres 0.18
Property Description
CLOSING ASSISTANCE. This property is a must see. Take advantage of this beautifully renovated home located on a quiet street in the sought after Woodlawn community. Great location close to shopping, minutes to Baltimore/Washington Parkway, and good schools. The only home on the street with a detached 2 car garage which includes a surround sound system that extends inside the home , recess lighting, air conditioning unit and heating. Designed to double as an entertaining outdoor space and parking. Also includes a pool table and projection screen that conveys with the property. Interior features include hard wood floors throughout, stainless steel appliances, granite countertops, crown molding, and new A/C and furnace. Bonus room with built-in bar on lower level for great indoor entertaining. Great storage space inside property and shed for outside storage. Immaculate sofa/ loveseat and dining room table with chairs also convey with property.
Location
State MD
County Prince Georges
Zoning R55
Rooms
Other Rooms Dining Room, Bedroom 2, Bedroom 3, Kitchen, Family Room, Basement, Bedroom 1, Bathroom 1, Bathroom 2, Bonus Room
Basement Fully Finished
Interior
Interior Features Bar, Ceiling Fan(s), Crown Moldings, Formal/Separate Dining Room, Wood Floors, Other
Hot Water Natural Gas
Heating Forced Air
Cooling Central A/C
Flooring Hardwood, Ceramic Tile
Fireplaces Number 1
Fireplaces Type Insert
Equipment Water Heater, Washer, Stainless Steel Appliances, Dryer
Furnishings Partially
Fireplace Y
Appliance Water Heater, Washer, Stainless Steel Appliances, Dryer
Heat Source Natural Gas
Laundry Basement
Exterior
Exterior Feature Brick, Porch(es)
Parking Features Garage Door Opener, Oversized
Garage Spaces 2.0
Utilities Available Natural Gas Available, Electric Available
Water Access N
Roof Type Composite
Accessibility None
Porch Brick, Porch(es)
Total Parking Spaces 2
Garage Y
Building
Story 3+
Sewer Public Sewer
Water Public
Architectural Style Split Level
Level or Stories 3+
Additional Building Above Grade, Below Grade
Structure Type Dry Wall,Brick
New Construction N
Schools
Elementary Schools Woodridge
Middle Schools Charles Carroll
High Schools Parksdale
School District Prince George'S County Public Schools
Others
Senior Community No
Tax ID 17020185512
Ownership Fee Simple
SqFt Source Estimated
Security Features Exterior Cameras,Security System
Acceptable Financing Cash, Contract, Conventional, FHA
Listing Terms Cash, Contract, Conventional, FHA
Financing Cash,Contract,Conventional,FHA
Special Listing Condition Standard
Read Less Info
Want to know what your home might be worth? Contact us for a FREE valuation!

Our team is ready to help you sell your home for the highest possible price ASAP

Bought with Stafford M Cox • Taylor Properties
GET MORE INFORMATION
Agent | License ID: 0225193218 - VA, 5003479 - MD
+1(703) 298-7037 | jason@jasonandbonnie.com






