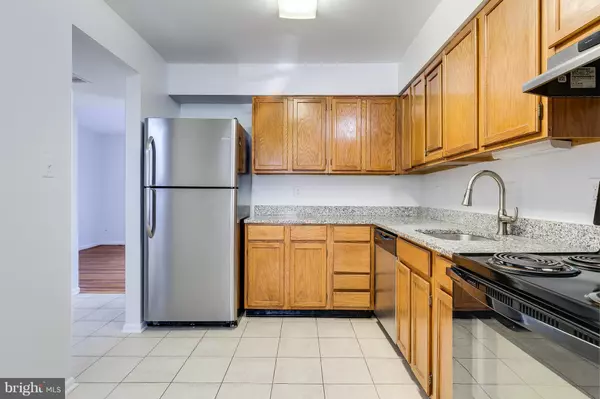$290,000
$285,000
1.8%For more information regarding the value of a property, please contact us for a free consultation.
4 Beds
4 Baths
1,920 SqFt
SOLD DATE : 02/28/2019
Key Details
Sold Price $290,000
Property Type Townhouse
Sub Type Interior Row/Townhouse
Listing Status Sold
Purchase Type For Sale
Square Footage 1,920 sqft
Price per Sqft $151
Subdivision Crestwood Hamlet
MLS Listing ID VALO268578
Sold Date 02/28/19
Style Other
Bedrooms 4
Full Baths 3
Half Baths 1
HOA Fees $65/mo
HOA Y/N Y
Abv Grd Liv Area 1,280
Originating Board BRIGHT
Year Built 1974
Annual Tax Amount $2,931
Tax Year 2018
Lot Size 2,178 Sqft
Acres 0.05
Property Description
3 finished llvls with large fenced rear yard, Walk to transp/shopping/schools Recently updated SS appl/granite cntrops - quiet street- HW flrs in DR/Fam Rm off kitchen & foyer. 4 LEGAL BDRS ,3.5 baths. New heat pump 2017. "Turn-key" move in condition for investors or first time buyers!!
Location
State VA
County Loudoun
Zoning R-07
Rooms
Other Rooms Bedroom 2, Bedroom 3, Bedroom 1, Laundry, Other, Bathroom 1, Bathroom 2, Bathroom 3, Bonus Room
Basement Full, Daylight, Partial
Main Level Bedrooms 1
Interior
Interior Features Ceiling Fan(s), Combination Kitchen/Dining, Dining Area, Entry Level Bedroom, Family Room Off Kitchen, Kitchen - Eat-In, Kitchen - Table Space, Upgraded Countertops, Window Treatments, Wood Floors
Heating Heat Pump(s)
Cooling Central A/C
Flooring Hardwood, Ceramic Tile, Carpet
Equipment Dishwasher, Disposal, Dryer - Electric, Dryer, Dual Flush Toilets, Exhaust Fan, Oven/Range - Electric, Range Hood, Stainless Steel Appliances, Washer
Appliance Dishwasher, Disposal, Dryer - Electric, Dryer, Dual Flush Toilets, Exhaust Fan, Oven/Range - Electric, Range Hood, Stainless Steel Appliances, Washer
Heat Source Electric
Laundry Dryer In Unit, Basement, Lower Floor, Washer In Unit
Exterior
Fence Rear, Wood
Water Access N
Accessibility None
Road Frontage Public
Garage N
Building
Lot Description Level, Rear Yard, Front Yard
Story 3+
Sewer Public Sewer
Water Public
Architectural Style Other
Level or Stories 3+
Additional Building Above Grade, Below Grade
New Construction N
Schools
Elementary Schools Catoctin
Middle Schools J. L. Simpson
High Schools Loudoun County
School District Loudoun County Public Schools
Others
Senior Community No
Tax ID 232461869000
Ownership Fee Simple
SqFt Source Assessor
Security Features Smoke Detector
Acceptable Financing Conventional, FHA, VA, VHDA, Negotiable
Listing Terms Conventional, FHA, VA, VHDA, Negotiable
Financing Conventional,FHA,VA,VHDA,Negotiable
Special Listing Condition Standard
Read Less Info
Want to know what your home might be worth? Contact us for a FREE valuation!

Our team is ready to help you sell your home for the highest possible price ASAP

Bought with Linda Hess • Pearson Smith Realty, LLC
"My job is to find and attract mastery-based agents to the office, protect the culture, and make sure everyone is happy! "
GET MORE INFORMATION






