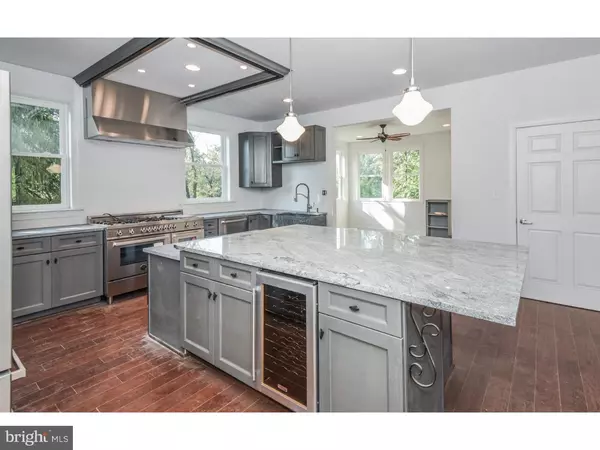$260,000
$400,000
35.0%For more information regarding the value of a property, please contact us for a free consultation.
5 Beds
5 Baths
4,504 SqFt
SOLD DATE : 02/27/2019
Key Details
Sold Price $260,000
Property Type Single Family Home
Sub Type Detached
Listing Status Sold
Purchase Type For Sale
Square Footage 4,504 sqft
Price per Sqft $57
Subdivision Upper Gwynedd
MLS Listing ID 1009980534
Sold Date 02/27/19
Style Colonial
Bedrooms 5
Full Baths 4
Half Baths 1
HOA Y/N N
Abv Grd Liv Area 4,504
Originating Board TREND
Year Built 2018
Annual Tax Amount $291
Tax Year 2018
Lot Size 0.710 Acres
Acres 0.71
Lot Dimensions PA
Property Description
SELLER MOTIVATED!!! CASH and As-Is Preferred. Your chance to finish this almost completed 4,500 square foot unique new construction. This home is set back on a .71 acre private flag lot. The builder envisioned a New Orleans Style Mansion, intending a circular front drive. All hand made wrought iron work on interior and exterior of the home. Attached 2 car garage. Head up the front steps and enter into a two story foyer / formal living room, wrapped in iron railings and featuring a floor to ceiling brick, gas fireplace. Directly ahead, crossing the foyer is the kitchen, featuring all new Bertazzoni Professional stainless steel kitchen package with 48" gas range, custom kitchen cabinets with soapstone counters and massive granite island. Just off the kitchen a corner Dining Room with views of your private rear yard, and rear access for you to create the deck of your dreams. Completing this side of the house, a first floor bedroom and full bathroom. On the other side of the kitchen, the Family Room, plumbed for another gas fireplace and spot to hang a big screen tv above. A first floor office with gas fireplace, a powder room, and additional rear access to the home with inside access to the garage rounds out the main level. The basement is a blank 1,920 sq foot canvas with 9 foot high ceilings awaiting your finishing touches. Large opening (now windowed in)was envisioned for an indoor outdoor pool feature. Heading back up to the second floor, you first note the loft with fireplace and cat walk for plantings and views of your downstairs foyer. Enter the master bedroom suite with 140 sq foot walk in closet, hall area to place a coffee station, 6 piece master bathroom with sauna. Master bedroom with vaulted ceilings. Three additional bedrooms and all with access to bathrooms. This is a 5 Bedroom 4.1 Bath home! Third floor game room that walks out onto a 500 sq foot fenced in roof top patio. Owner prefers to sell as-is, but is receptive to creative means of transferring to new owner.
Location
State PA
County Montgomery
Area Upper Gwynedd Twp (10656)
Zoning R2
Rooms
Other Rooms Living Room, Dining Room, Primary Bedroom, Bedroom 2, Bedroom 3, Kitchen, Family Room, Bedroom 1, Laundry, Other, Attic
Basement Full, Unfinished
Main Level Bedrooms 1
Interior
Interior Features Primary Bath(s), Kitchen - Island, Butlers Pantry, Ceiling Fan(s), Sauna, Stall Shower, Kitchen - Eat-In
Hot Water Electric
Heating Forced Air
Cooling Central A/C
Flooring Wood, Fully Carpeted, Tile/Brick, Ceramic Tile, Carpet
Fireplaces Number 2
Fireplaces Type Brick, Gas/Propane
Equipment Built-In Range, Oven - Wall, Dishwasher, Refrigerator
Fireplace Y
Appliance Built-In Range, Oven - Wall, Dishwasher, Refrigerator
Heat Source Natural Gas
Laundry Upper Floor
Exterior
Exterior Feature Porch(es)
Parking Features Oversized
Garage Spaces 5.0
Utilities Available Natural Gas Available, Sewer Available, Water Available, Electric Available
Water Access N
Roof Type Flat,Pitched
Accessibility None
Porch Porch(es)
Attached Garage 2
Total Parking Spaces 5
Garage Y
Building
Lot Description Flag, Level, Open, Front Yard, Rear Yard, SideYard(s)
Story 3+
Foundation Concrete Perimeter
Sewer Public Sewer
Water Public
Architectural Style Colonial
Level or Stories 3+
Additional Building Above Grade
Structure Type Cathedral Ceilings,9'+ Ceilings
New Construction Y
Schools
High Schools North Penn Senior
School District North Penn
Others
Senior Community No
Tax ID 56-00-08374-012
Ownership Fee Simple
SqFt Source Assessor
Acceptable Financing Cash, Conventional, FHA 203(k), Other
Horse Property N
Listing Terms Cash, Conventional, FHA 203(k), Other
Financing Cash,Conventional,FHA 203(k),Other
Special Listing Condition Standard
Read Less Info
Want to know what your home might be worth? Contact us for a FREE valuation!

Our team is ready to help you sell your home for the highest possible price ASAP

Bought with Non Member • Non Subscribing Office
GET MORE INFORMATION
Agent | License ID: 0225193218 - VA, 5003479 - MD
+1(703) 298-7037 | jason@jasonandbonnie.com






