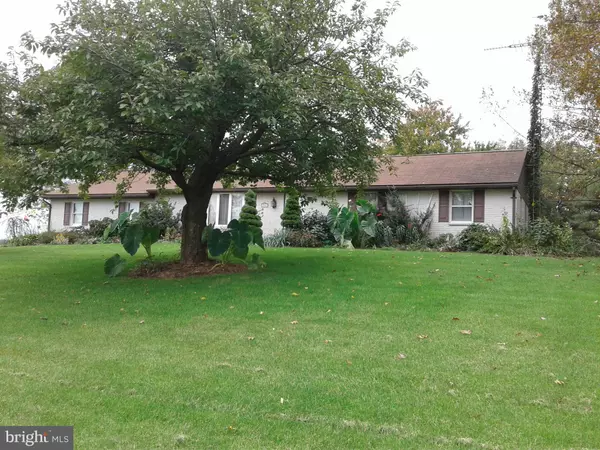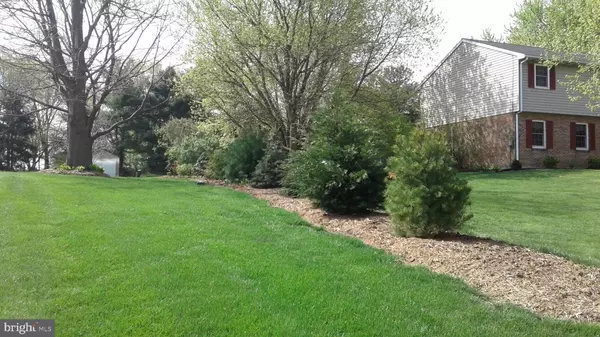$338,000
$348,900
3.1%For more information regarding the value of a property, please contact us for a free consultation.
4 Beds
3 Baths
3,169 SqFt
SOLD DATE : 02/26/2019
Key Details
Sold Price $338,000
Property Type Single Family Home
Sub Type Detached
Listing Status Sold
Purchase Type For Sale
Square Footage 3,169 sqft
Price per Sqft $106
Subdivision None Available
MLS Listing ID 1006257476
Sold Date 02/26/19
Style Ranch/Rambler
Bedrooms 4
Full Baths 2
Half Baths 1
HOA Y/N N
Abv Grd Liv Area 2,069
Originating Board BRIGHT
Year Built 1978
Annual Tax Amount $4,981
Tax Year 2017
Lot Size 1.220 Acres
Acres 1.22
Property Description
Panoramic Preserve Farmland Pastoral views, from this unique 4 Bd 2.5 Bath Ranch Home, quality throughout! Combined main and lower level total of 3000+ SF-- seller estimate. Enjoy the serenity of a Country setting with a delightful fish pond w/ falls, Flower gardens, Paver outdoor grill & Patio w/ lovely Pergola, & tasteful Landscaping, a perfect place to call home. Inside, the bright Living Room welcomes you with the focal point of a warm & inviting brick fireplace, the room also boasts recessed lighting & large picture windows overlooking Preserved Farmlands & opens to the Custom 'Crown' Birch Cherry-stained Kitchen which features stylish quartz countertops complimented by a coordinating tile backsplash & a large island w/ extra seating & tear drop lighting over the large island w/ extra seating. The adjoining Dining area leads to a BEAUTIFUL year-round exotic garden Sunroom w/ heated 6-8 person spa & Quarry Tile Floor! For summer enjoyment relax in the out of doors Patio w/ Pergola & built-in grill space. NOW check out the full-finished L/L with In-Law or Guest Quarters featuring a GORGEOUS full bath w/ tiled shower, large cedar closet, workshop/storage, kitchenette, office w/ cabinets AND a spacious Family room w/ 5-star rated and Distinctive Napoleon Franco Belge oil-fired stove & hearth! ADD TO ALL OF THAT a 2 car attached garage w/ extra storage and walk up attic, AND an additional 4 car Detached Garage w/ extra storage above for a total of 6 car garage spaces!!! A car collectors dream! Both garages feature an appealing & gracious pergola trim w/ lighting details!! Location features Easy access to major roads & turnpike! This is truly a hard to find combination!
Location
State PA
County Lancaster
Area Warwick Twp (10560)
Zoning RESIDENTIAL
Rooms
Other Rooms Family Room, In-Law/auPair/Suite, Office, Workshop
Basement Full, Fully Finished, Heated, Improved, Interior Access, Sump Pump, Windows, Workshop
Main Level Bedrooms 3
Interior
Interior Features Breakfast Area, Carpet, Ceiling Fan(s), Combination Kitchen/Dining, Dining Area, Entry Level Bedroom, Floor Plan - Open, Kitchen - Country, Kitchen - Island, Primary Bath(s), Recessed Lighting, Upgraded Countertops, WhirlPool/HotTub, Skylight(s)
Hot Water Oil
Heating Heat Pump(s)
Cooling Central A/C
Flooring Ceramic Tile, Carpet
Fireplaces Number 2
Fireplaces Type Fireplace - Glass Doors, Brick, Flue for Stove
Fireplace Y
Heat Source Electric
Laundry Has Laundry, Main Floor
Exterior
Exterior Feature Patio(s), Porch(es), Terrace
Parking Features Additional Storage Area, Garage - Front Entry, Garage - Side Entry, Garage Door Opener, Inside Access, Oversized
Garage Spaces 6.0
Utilities Available Cable TV Available, Cable TV
Water Access N
View Garden/Lawn, Panoramic, Pasture, Scenic Vista
Roof Type Composite
Accessibility Level Entry - Main
Porch Patio(s), Porch(es), Terrace
Attached Garage 2
Total Parking Spaces 6
Garage Y
Building
Lot Description Cleared, Corner, Front Yard, Landscaping, Level, Not In Development, Pond, Road Frontage, Rural
Story 1
Foundation Active Radon Mitigation
Sewer On Site Septic
Water Well
Architectural Style Ranch/Rambler
Level or Stories 1
Additional Building Above Grade, Below Grade
New Construction N
Schools
High Schools Warwick
School District Warwick
Others
Senior Community No
Tax ID 600-14796-0-0000
Ownership Fee Simple
SqFt Source Estimated
Acceptable Financing Cash, Conventional, VA
Listing Terms Cash, Conventional, VA
Financing Cash,Conventional,VA
Special Listing Condition Standard
Read Less Info
Want to know what your home might be worth? Contact us for a FREE valuation!

Our team is ready to help you sell your home for the highest possible price ASAP

Bought with Beverly A Hosler • Town & Country Realty - Lancaster
GET MORE INFORMATION
Agent | License ID: 0225193218 - VA, 5003479 - MD
+1(703) 298-7037 | jason@jasonandbonnie.com






