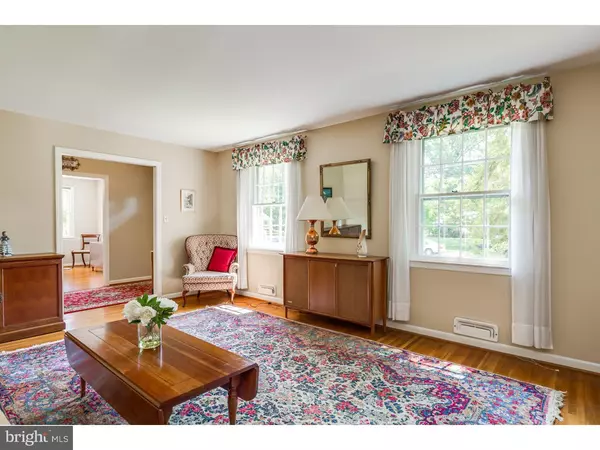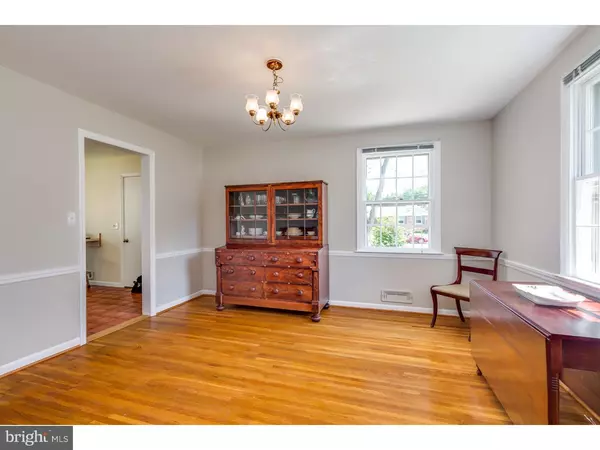$285,000
$289,000
1.4%For more information regarding the value of a property, please contact us for a free consultation.
4 Beds
3 Baths
2,320 SqFt
SOLD DATE : 02/22/2019
Key Details
Sold Price $285,000
Property Type Single Family Home
Sub Type Detached
Listing Status Sold
Purchase Type For Sale
Square Footage 2,320 sqft
Price per Sqft $122
Subdivision Barclay
MLS Listing ID 1002762738
Sold Date 02/22/19
Style Colonial
Bedrooms 4
Full Baths 2
Half Baths 1
HOA Y/N N
Abv Grd Liv Area 2,320
Originating Board TREND
Year Built 1957
Annual Tax Amount $9,889
Tax Year 2018
Lot Size 0.287 Acres
Acres 0.29
Lot Dimensions 100X125
Property Description
You couldn't find a cleaner house! Put this Barclay Farm colonial on the top of your list! This spacious and affordable Woodstock model boasts a recent list of improvements that will make you smile including beautiful interior painting throughout, a new roof, (2016) a brand new privacy fence and new luxury vinyl flooring in the family room! Great curb appeal and a charming entry begin with hardwood flooring in the foyer that continues in both the formal living and dining rooms. A fireplace in the living room adds character to this sunlit space and "cozy" to the atmosphere! The large, classic custom 80's white kitchen offers lots of cabinet & counter space, tile flooring, breakfast bar, and double window that overlooks the backyard, and has plenty of space to let your imagination flourish, should you choose to update. The lower level is completely redone for you, and is home to a huge family room with a convenient updated powder room and a mud/laundry room with backyard access leading to big brick patio. The perfect amount of shade over the patio area and a large grassy area make this a great yard to enjoy all year long! The new fencing makes for excellent privacy. Upstairs are 4 bedrooms on two levels, with two bedrooms and a mint-condition retro bathroom on each level. Hardwood flooring is on both levels. This model is popular & loved for its abundant storage space and large rooms sizes. You will also love the easy access from the 2 car attached garage that leads right into the kitchen. This home is located minutes to all the popular locations in the Barclay Farm neighborhood such as swimclubs and the Farmstead, all the essential shopping and great restaurants in nearby Cherry Hill, Haddonfield and Marlton and all major commuter routes.
Location
State NJ
County Camden
Area Cherry Hill Twp (20409)
Zoning RES
Rooms
Other Rooms Living Room, Dining Room, Primary Bedroom, Bedroom 2, Bedroom 3, Kitchen, Family Room, Bedroom 1, Laundry, Attic
Interior
Interior Features Butlers Pantry, Ceiling Fan(s), Kitchen - Eat-In
Hot Water Natural Gas
Heating Forced Air
Cooling Central A/C
Flooring Wood, Fully Carpeted, Vinyl, Tile/Brick
Fireplaces Number 1
Fireplaces Type Brick
Equipment Built-In Range, Dishwasher, Refrigerator, Built-In Microwave
Fireplace Y
Appliance Built-In Range, Dishwasher, Refrigerator, Built-In Microwave
Heat Source Natural Gas
Laundry Lower Floor
Exterior
Exterior Feature Patio(s)
Parking Features Inside Access, Garage Door Opener
Garage Spaces 5.0
Fence Other
Utilities Available Cable TV
Water Access N
Roof Type Pitched,Shingle
Accessibility None
Porch Patio(s)
Attached Garage 2
Total Parking Spaces 5
Garage Y
Building
Lot Description Corner, Level, Open, Front Yard, Rear Yard, SideYard(s)
Story 2
Foundation Brick/Mortar
Sewer Public Sewer
Water Public
Architectural Style Colonial
Level or Stories 2
Additional Building Above Grade
New Construction N
Schools
Elementary Schools A. Russell Knight
Middle Schools Carusi
High Schools Cherry Hill High - West
School District Cherry Hill Township Public Schools
Others
Senior Community No
Tax ID 09-00435 05-00018
Ownership Fee Simple
SqFt Source Assessor
Special Listing Condition Standard
Read Less Info
Want to know what your home might be worth? Contact us for a FREE valuation!

Our team is ready to help you sell your home for the highest possible price ASAP

Bought with Thomas E Lillie Jr. • Thomas E Lillie Realty
GET MORE INFORMATION
Agent | License ID: 0225193218 - VA, 5003479 - MD
+1(703) 298-7037 | jason@jasonandbonnie.com






