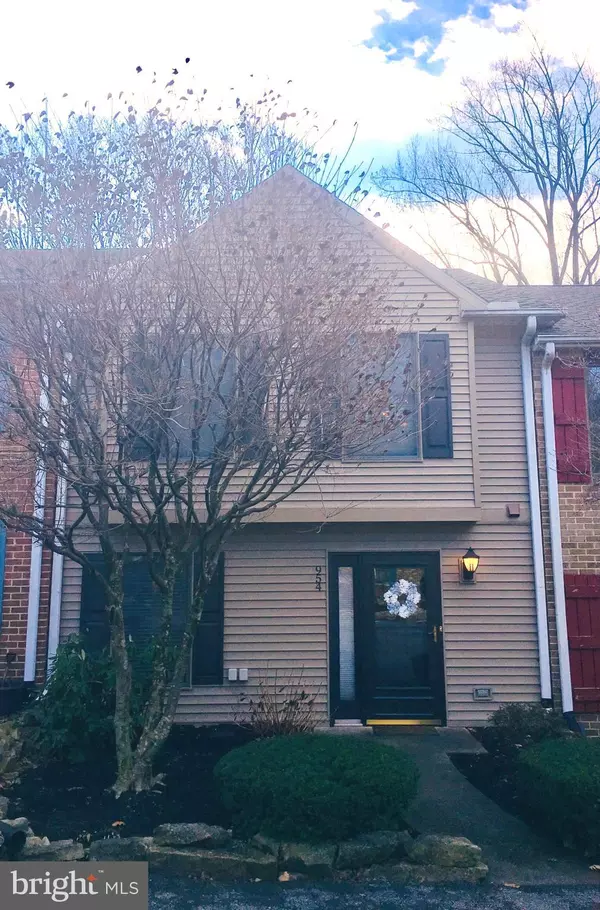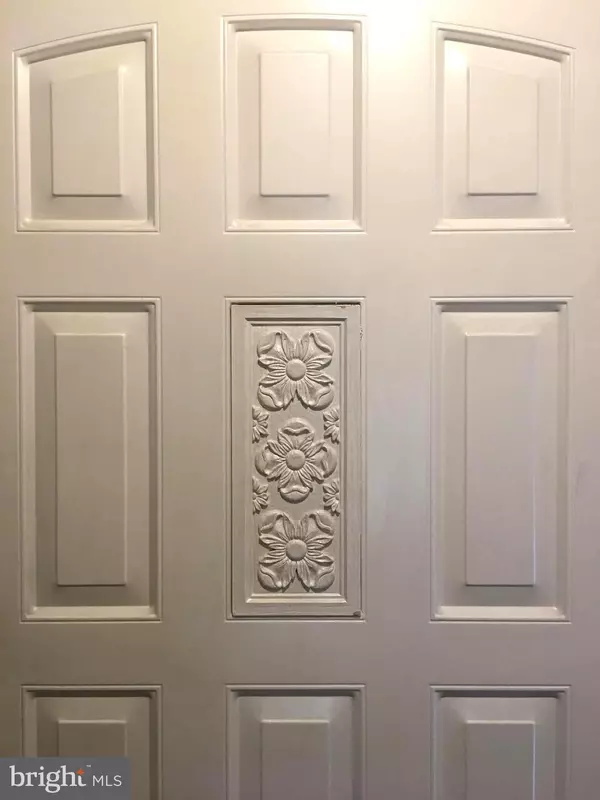$132,450
$134,900
1.8%For more information regarding the value of a property, please contact us for a free consultation.
2 Beds
3 Baths
1,676 SqFt
SOLD DATE : 02/22/2019
Key Details
Sold Price $132,450
Property Type Condo
Sub Type Condo/Co-op
Listing Status Sold
Purchase Type For Sale
Square Footage 1,676 sqft
Price per Sqft $79
Subdivision Village Of Innsbruck
MLS Listing ID PADA104986
Sold Date 02/22/19
Style Traditional
Bedrooms 2
Full Baths 1
Half Baths 2
Condo Fees $193/mo
HOA Y/N Y
Abv Grd Liv Area 1,376
Originating Board BRIGHT
Year Built 1984
Annual Tax Amount $1,966
Tax Year 2020
Lot Dimensions 6916 ft, 0.15 acres
Property Description
Beautiful townhouse in the charming Village of Innsbruck. Don't let this gem of a home get away! One showing will assure you that this is The One! Much loving care has gone into this home and it shows in every corner you look. Tastefully decorated and numerous upgrades through out. The morning sun bathes the living areas with natural light and continues into the afternoon to brighten your day. Cozy, finished lower level to relax and enjoy a movie with the ones you love. New roof in 2016, face lift on the front facade last year that looks fantastic! (See documents for a list of recent upgrades.) New sliding door in the basement family room leads to paver patio and the beautiful tree-lined setting of Innsbruck...Peaceful, quiet neighborhood and close to all highways for ease of travel. Minutes to Hershey Med Center, shopping and the park. Enjoy the 10 mile bike/walking path nearby for a healthy excursion around the area....great for meeting your neighbors and making new friends! If you're looking for a charming property then look no further, this one has it all...plus desirable schools, lots of local activities and fantastic restaurants. The only way you can go wrong is to hesitate and let this opportunity slip away! Make an appointment today....because tomorrow it will be GONE!
Location
State PA
County Dauphin
Area Derry Twp (14024)
Zoning RESIDENTIAL
Rooms
Basement Walkout Level, Interior Access, Heated, Full, Partially Finished
Interior
Interior Features Carpet, Ceiling Fan(s), Dining Area, Window Treatments
Hot Water Electric
Heating Forced Air
Cooling Central A/C, Ceiling Fan(s)
Flooring Ceramic Tile, Carpet, Laminated
Equipment Dryer, Dishwasher, Disposal, Exhaust Fan, Microwave, Refrigerator, Washer, Water Heater, Oven/Range - Electric
Fireplace N
Window Features Double Pane
Appliance Dryer, Dishwasher, Disposal, Exhaust Fan, Microwave, Refrigerator, Washer, Water Heater, Oven/Range - Electric
Heat Source Natural Gas
Laundry Upper Floor, Washer In Unit, Dryer In Unit
Exterior
Amenities Available Bike Trail, Jog/Walk Path
Water Access N
Roof Type Asphalt
Accessibility 2+ Access Exits
Garage N
Building
Story 2
Sewer Public Sewer
Water Public
Architectural Style Traditional
Level or Stories 2
Additional Building Above Grade, Below Grade
Structure Type Dry Wall
New Construction N
Schools
Elementary Schools Hershey Primary Elementary
Middle Schools Hershey Middle School
High Schools Hershey High School
School District Derry Township
Others
HOA Fee Include Ext Bldg Maint,Common Area Maintenance,All Ground Fee,Lawn Maintenance,Snow Removal,Trash
Senior Community No
Tax ID 24-080-057-000-0000
Ownership Condominium
Acceptable Financing Cash, Conventional, FHA, VA
Horse Property N
Listing Terms Cash, Conventional, FHA, VA
Financing Cash,Conventional,FHA,VA
Special Listing Condition Standard
Read Less Info
Want to know what your home might be worth? Contact us for a FREE valuation!

Our team is ready to help you sell your home for the highest possible price ASAP

Bought with Troy Z Ingram • Long & Foster Real Estate, Inc.
GET MORE INFORMATION
Agent | License ID: 0225193218 - VA, 5003479 - MD
+1(703) 298-7037 | jason@jasonandbonnie.com






