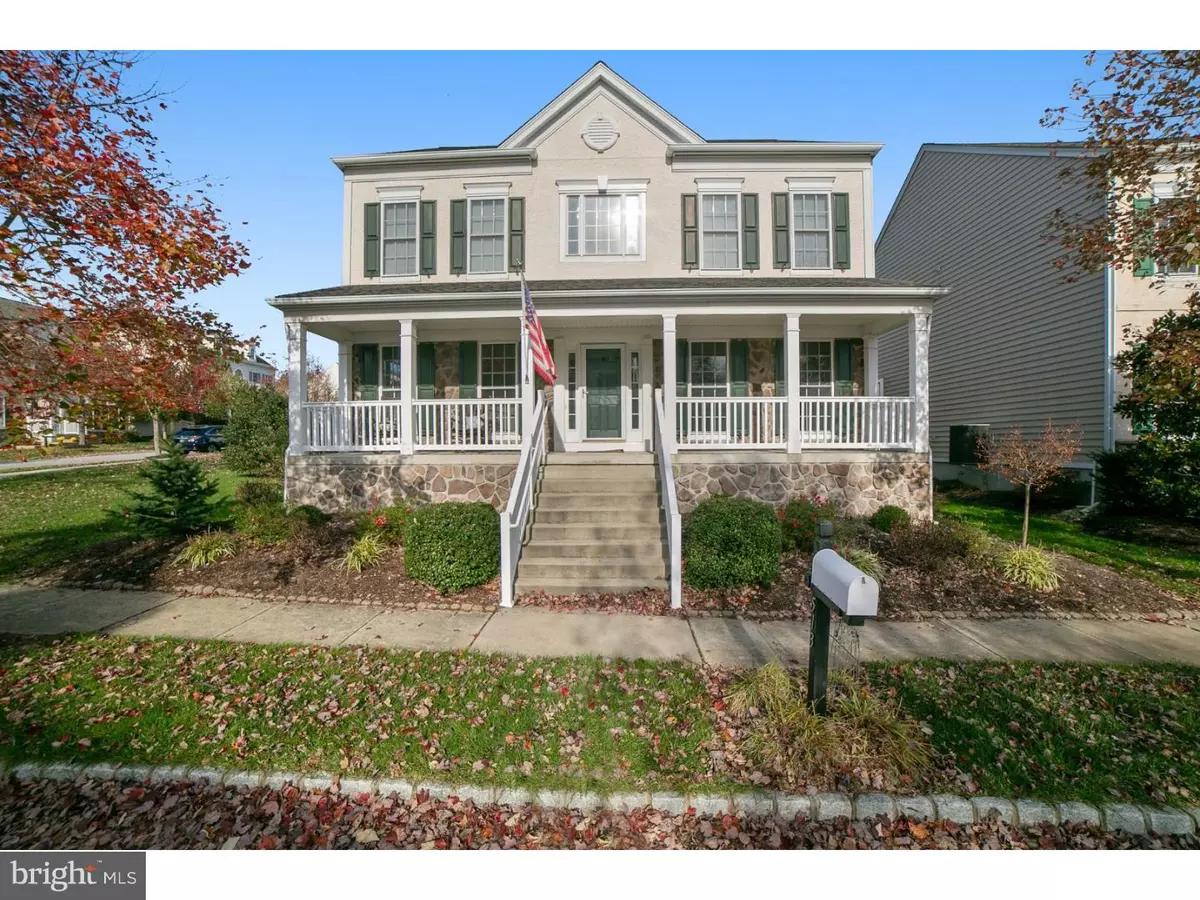$520,000
$525,000
1.0%For more information regarding the value of a property, please contact us for a free consultation.
4 Beds
3 Baths
3,696 SqFt
SOLD DATE : 02/22/2019
Key Details
Sold Price $520,000
Property Type Single Family Home
Sub Type Detached
Listing Status Sold
Purchase Type For Sale
Square Footage 3,696 sqft
Price per Sqft $140
Subdivision Windsor Ridge
MLS Listing ID PACT148560
Sold Date 02/22/19
Style Colonial
Bedrooms 4
Full Baths 2
Half Baths 1
HOA Fees $110/mo
HOA Y/N Y
Abv Grd Liv Area 3,696
Originating Board TREND
Year Built 2006
Annual Tax Amount $8,167
Tax Year 2018
Lot Size 5,554 Sqft
Acres 0.13
Lot Dimensions 0X0
Property Description
Welcome home to 513 Emerson Circle. This lovely Fairfax model sits on the most coveted street in all of Windsor Ridge. As you approach the home you will notice the beautiful stone front and full porch which over looks an amazing wooded area. The yard adjoins to common area on the side of the home right off the recently redone paver patio. Enter the tiled foyer entry that opens up to full solid hardwood throughout the first floor. Notice the magnificent millwork of wainscotting and crown molding the living room, dining room, and study. Host your gatherings in the gourmet kitchen that features cherry 42 inch cabinets, stainless appliances, gas cooktop, and granite countertops including the 9 ft island with seating! The kitchen dovetails nicely into the perfect open concept family room featuring a gas fireplace and millwork floor to ceiling millwork. Head upstairs to see the large master bedroom with lots of natural light, 2 huge walk in closets, and double door entry to the en suite bath featuring a large stall shower with designer tile, steeping tub and separate water closet. The dual vanities have tons of counter space and storage as well. You will find 3 generous sized bedrooms and a jack and jill bath upstairs. All have ceiling fans. But wait, don't forget the massive finished basement with 9 ft ceilings, theater room, gaming area, rough plumbing for future bath, billiards area, storage and workshop. 2 car garage in back. Recent upgrades boast a new HVAC and Roof in 2014. Windsor Ridge is a lifestyle community close to the turnpike , and features Clubhouse, fitness center, outdoor pool, onsite management, tot lots, playgrounds, tennis courts, and walking trails. All in the Downingtown schools. Shamona Creek, Downingtown Middle and Downingtown East High School featuring the renowned stem academy.
Location
State PA
County Chester
Area Upper Uwchlan Twp (10332)
Zoning R2
Rooms
Other Rooms Living Room, Dining Room, Primary Bedroom, Bedroom 2, Bedroom 3, Kitchen, Family Room, Bedroom 1, Laundry, Other, Attic
Basement Full, Fully Finished
Interior
Interior Features Primary Bath(s), Kitchen - Island, Butlers Pantry, Breakfast Area
Hot Water Natural Gas
Heating Forced Air
Cooling Central A/C
Flooring Wood, Fully Carpeted, Vinyl, Tile/Brick
Fireplaces Number 1
Fireplaces Type Gas/Propane
Fireplace Y
Heat Source Natural Gas
Laundry Main Floor
Exterior
Exterior Feature Deck(s), Patio(s), Porch(es)
Parking Features Garage - Rear Entry, Built In, Garage Door Opener, Inside Access
Garage Spaces 4.0
Amenities Available Swimming Pool, Tennis Courts, Club House
Water Access N
Roof Type Pitched
Accessibility None
Porch Deck(s), Patio(s), Porch(es)
Attached Garage 2
Total Parking Spaces 4
Garage Y
Building
Lot Description Corner, Cul-de-sac, Rear Yard, SideYard(s)
Story 2
Foundation Concrete Perimeter
Sewer Public Sewer
Water Public
Architectural Style Colonial
Level or Stories 2
Additional Building Above Grade
Structure Type 9'+ Ceilings
New Construction N
Schools
Elementary Schools Shamona Creek
Middle Schools Downington
High Schools Downingtown High School East Campus
School District Downingtown Area
Others
Pets Allowed Y
HOA Fee Include Pool(s),Common Area Maintenance,Health Club,Management
Senior Community No
Tax ID 32-02 -0332
Ownership Fee Simple
SqFt Source Assessor
Acceptable Financing Conventional, VA, FHA 203(b)
Listing Terms Conventional, VA, FHA 203(b)
Financing Conventional,VA,FHA 203(b)
Special Listing Condition Standard
Pets Allowed Case by Case Basis
Read Less Info
Want to know what your home might be worth? Contact us for a FREE valuation!

Our team is ready to help you sell your home for the highest possible price ASAP

Bought with Kirk R Simmon • BHHS Fox & Roach-Malvern
GET MORE INFORMATION
Agent | License ID: 0225193218 - VA, 5003479 - MD
+1(703) 298-7037 | jason@jasonandbonnie.com






