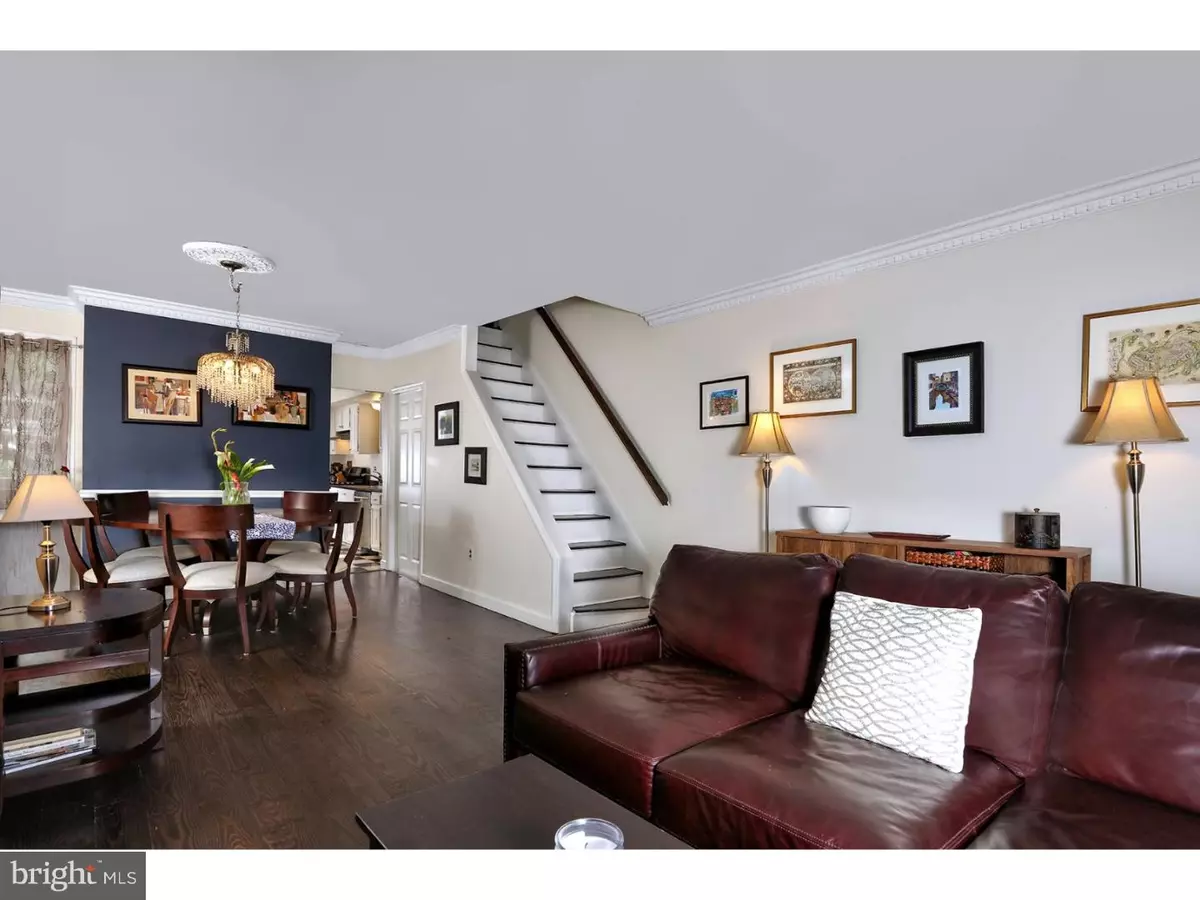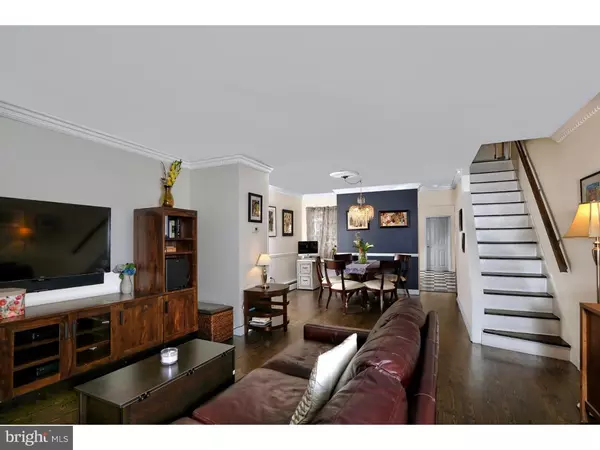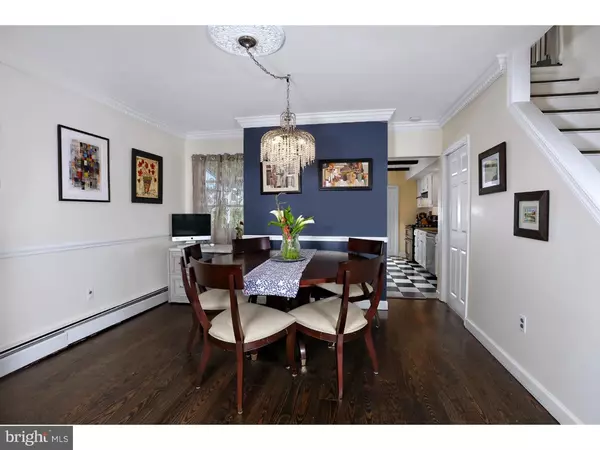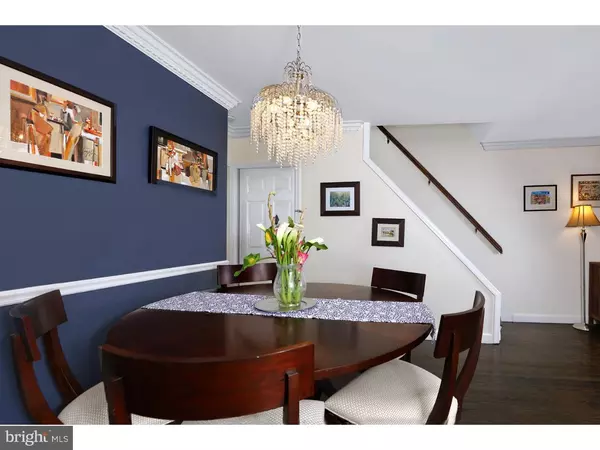$357,000
$375,000
4.8%For more information regarding the value of a property, please contact us for a free consultation.
3 Beds
2 Baths
1,700 Sqft Lot
SOLD DATE : 02/15/2019
Key Details
Sold Price $357,000
Property Type Single Family Home
Sub Type Twin/Semi-Detached
Listing Status Sold
Purchase Type For Sale
Subdivision None Available
MLS Listing ID 1006200560
Sold Date 02/15/19
Style Victorian
Bedrooms 3
Full Baths 1
Half Baths 1
HOA Y/N N
Originating Board TREND
Year Built 1900
Annual Tax Amount $6,975
Tax Year 2017
Lot Size 1,700 Sqft
Acres 0.04
Lot Dimensions 17X100
Property Description
Feel right at home in this very sweet semi-detached home with a welcoming front porch in a tree-lined North Lambertville neighborhood. Gourmet coffee from RoJo's Roastery, homemade ice cream, brick oven pizza, hip rowing workout studio, bistro dining and much more all within a few minutes walk and can be daily pleasures from this location. A new mahogany covered porch deck leads you into the front entrance. The modern-feel interior with new pine, dark stained floors and handsome dentil moldings and chair rail details begins with the spacious combined living and dining areas. Beyond, an eat-in kitchen show off exposed faux beams, stainless steel appliances, and a rarely found walk-in pantry. The powder room, with a laundry closet, is handy for guests near the door to the fenced backyard and rear deck. Upstairs, the sky-lit main bedroom is a cheerful place to hang your hat. A stylish hall bath is bright and sunny with white bead board, subway tile, wainscot and classic black and white floor tiles. The two additional bedrooms have very large closets for an antique home too! A walk-up attic/bonus room has lots of potential. Great neighborhood, one block from the Delaware & Raritan Canal path, easy walk into New Hope and to the many shops and restaurants the central bus district offers. No flood insurance!
Location
State NJ
County Hunterdon
Area Lambertville City (21017)
Zoning R-2
Direction West
Rooms
Other Rooms Living Room, Dining Room, Primary Bedroom, Bedroom 2, Kitchen, Bedroom 1, Laundry, Other, Attic
Basement Partial, Unfinished
Interior
Interior Features Butlers Pantry, Skylight(s), Kitchen - Eat-In
Hot Water Natural Gas
Heating Hot Water
Cooling Wall Unit
Flooring Wood, Vinyl, Tile/Brick
Equipment Built-In Range, Oven - Self Cleaning, Dishwasher, Built-In Microwave
Furnishings No
Fireplace N
Window Features Bay/Bow,Energy Efficient,Replacement
Appliance Built-In Range, Oven - Self Cleaning, Dishwasher, Built-In Microwave
Heat Source Natural Gas
Laundry Main Floor
Exterior
Exterior Feature Deck(s), Porch(es)
Fence Wood
Utilities Available Cable TV
Water Access N
Roof Type Pitched,Shingle
Accessibility None
Porch Deck(s), Porch(es)
Garage N
Building
Lot Description Level, Rear Yard
Story 3+
Foundation Stone
Sewer Public Sewer
Water Public
Architectural Style Victorian
Level or Stories 3+
Additional Building Above Grade
New Construction N
Schools
Elementary Schools Lambertville Public School
Middle Schools South Hunterdon
High Schools South Hunterdon
School District South Hunterdon Regional
Others
Pets Allowed Y
Senior Community No
Tax ID 17-01008-00013
Ownership Fee Simple
SqFt Source Assessor
Special Listing Condition Standard
Pets Allowed Case by Case Basis
Read Less Info
Want to know what your home might be worth? Contact us for a FREE valuation!

Our team is ready to help you sell your home for the highest possible price ASAP

Bought with Non Member • Metropolitan Regional Information Systems, Inc.
GET MORE INFORMATION
Agent | License ID: 0225193218 - VA, 5003479 - MD
+1(703) 298-7037 | jason@jasonandbonnie.com






