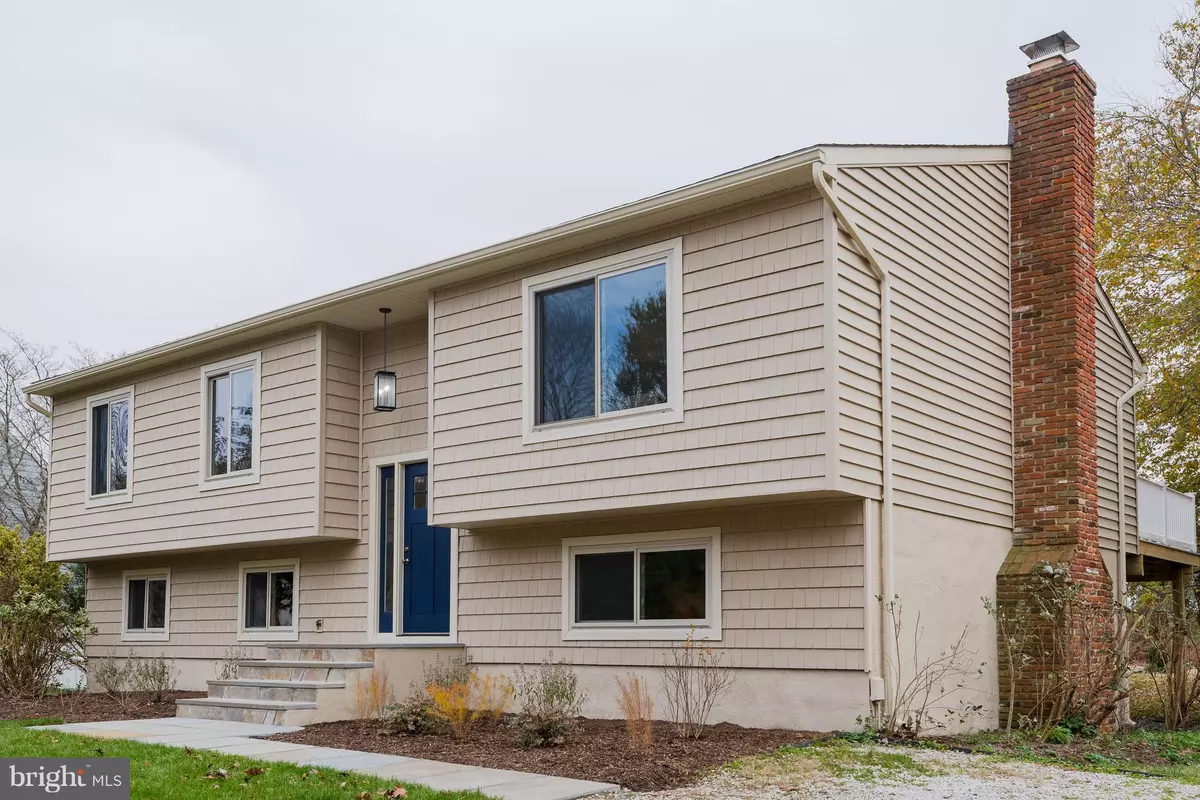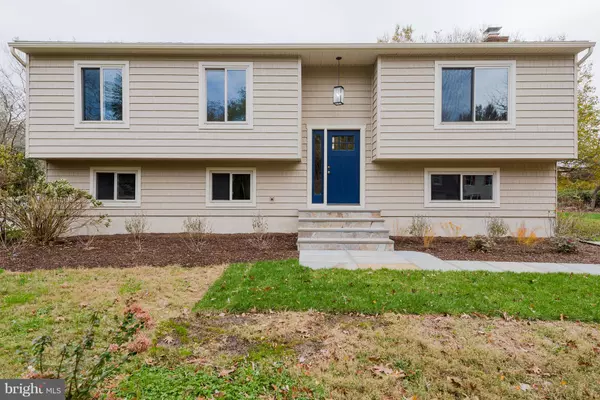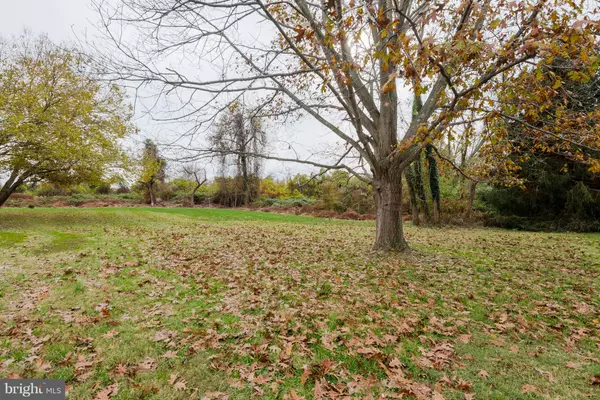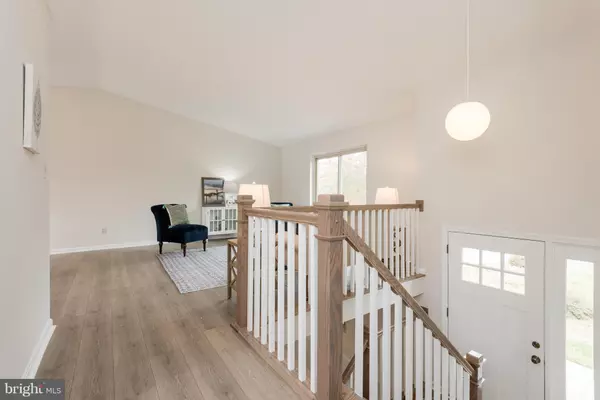$450,000
$479,000
6.1%For more information regarding the value of a property, please contact us for a free consultation.
3 Beds
2 Baths
1,746 SqFt
SOLD DATE : 02/21/2019
Key Details
Sold Price $450,000
Property Type Single Family Home
Sub Type Detached
Listing Status Sold
Purchase Type For Sale
Square Footage 1,746 sqft
Price per Sqft $257
Subdivision Beechwood On The Burley
MLS Listing ID MDAA101116
Sold Date 02/21/19
Style Other,Split Foyer,Coastal
Bedrooms 3
Full Baths 2
HOA Y/N Y
Abv Grd Liv Area 1,218
Originating Board BRIGHT
Year Built 1982
Annual Tax Amount $4,403
Tax Year 2018
Lot Size 0.517 Acres
Acres 0.52
Lot Dimensions 150x150
Property Description
EXPERIENCE THE BEST OF A RURAL LOCATION THATS WITHIN MINUTES OF HISTORIC ANNAPOLIS AND SHOPPING. UPDATED WITH A NEW-KITCHEN W/SHAKER STYLE WHITE CABINETS. QUARTZ COUNTERTOPS, NEW WHIRLPOOL APPLIANCES, BREAKFAST BAR, OPEN AND BRIGHT FLOOR PLAN, CATHEDRAL CEILINGS W/SKYLITE. TWO NEW BATHS, MASTER BATH WITH GLASS ENCLOSED SHOWER. top of line MOHAWK LAMINATE FLOORS THRU OUT MAIN LEVEL, EXTERIOR INCLUDES NEW 30 YEAR ARCHITECTURAL ROOF SHINGLE, NEW CERTAINTEED VINYL SIDING, NEW GUTTERS, DOWN SPOTS/SOFITS, NEW SPACIOUS AZEK DECK, NEW STONE WALKWAY & FRONT STEPS. LOWER LEVEL COZY FAMILY RM. WITH NEW LUXURIOUS CARPET, WOOD BURNING FIREPLACE WITH INSERT. SLIDER TO BACK YARD. UNFINISHED SPACE ( 23X21) WITH ROUGH- IN FOR FUTURE BATH AND BEDROOM. A DELIGHTFUL SUN FILLED HOME. COMPLETE WITH DOUBLE LOT FOR GARDENING AND OTHER FUN ACTIVITIES. WATER PRIVLEDGED COMM. WITH ACCESS TO BURLEY CREEK PERECT FOR KAYAKING AND BOATING. MAKE YOUR APPOINTMENT TODAY!
Location
State MD
County Anne Arundel
Zoning R2
Rooms
Other Rooms Living Room, Dining Room, Primary Bedroom, Kitchen, Family Room, Utility Room, Bathroom 2, Primary Bathroom, Additional Bedroom
Basement Full, Combination, Connecting Stairway, Daylight, Full, Daylight, Partial, Front Entrance, Heated, Outside Entrance, Rear Entrance, Rough Bath Plumb, Space For Rooms, Walkout Level
Main Level Bedrooms 3
Interior
Interior Features Breakfast Area, Carpet, Combination Dining/Living, Combination Kitchen/Dining, Crown Moldings, Combination Kitchen/Living, Floor Plan - Open, Floor Plan - Traditional, Primary Bath(s), Skylight(s), Stall Shower, Upgraded Countertops, Other
Heating Heat Pump(s)
Cooling Heat Pump(s), Programmable Thermostat
Flooring Laminated, Partially Carpeted
Fireplaces Number 1
Fireplaces Type Brick, Insert, Mantel(s), Wood
Equipment ENERGY STAR Dishwasher, ENERGY STAR Freezer, Exhaust Fan, Icemaker, Oven - Self Cleaning, Oven/Range - Electric, Range Hood, Refrigerator, Water Conditioner - Owned, Water Heater, Dishwasher, ENERGY STAR Refrigerator
Furnishings No
Fireplace Y
Window Features Double Pane,Insulated,Replacement,Screens,Skylights,Vinyl Clad
Appliance ENERGY STAR Dishwasher, ENERGY STAR Freezer, Exhaust Fan, Icemaker, Oven - Self Cleaning, Oven/Range - Electric, Range Hood, Refrigerator, Water Conditioner - Owned, Water Heater, Dishwasher, ENERGY STAR Refrigerator
Heat Source Electric
Laundry Lower Floor
Exterior
Exterior Feature Deck(s)
Garage Spaces 2.0
Amenities Available Picnic Area, Tot Lots/Playground, Water/Lake Privileges
Water Access Y
Water Access Desc Canoe/Kayak
View Trees/Woods, Other
Roof Type Architectural Shingle
Street Surface Black Top
Accessibility None
Porch Deck(s)
Road Frontage City/County
Total Parking Spaces 2
Garage N
Building
Lot Description Level, No Thru Street, Open, Private, SideYard(s)
Story 2
Foundation Block, Other
Sewer On Site Septic
Water Private, Well
Architectural Style Other, Split Foyer, Coastal
Level or Stories 2
Additional Building Above Grade, Below Grade
Structure Type Cathedral Ceilings
New Construction N
Schools
Elementary Schools Windsor Farm
Middle Schools Severn River
High Schools Broadneck
School District Anne Arundel County Public Schools
Others
Senior Community No
Tax ID 020309390034432
Ownership Fee Simple
SqFt Source Estimated
Security Features Main Entrance Lock,Smoke Detector
Special Listing Condition Standard
Read Less Info
Want to know what your home might be worth? Contact us for a FREE valuation!

Our team is ready to help you sell your home for the highest possible price ASAP

Bought with Colleen M Smith • Long & Foster Real Estate, Inc.
GET MORE INFORMATION
Agent | License ID: 0225193218 - VA, 5003479 - MD
+1(703) 298-7037 | jason@jasonandbonnie.com






