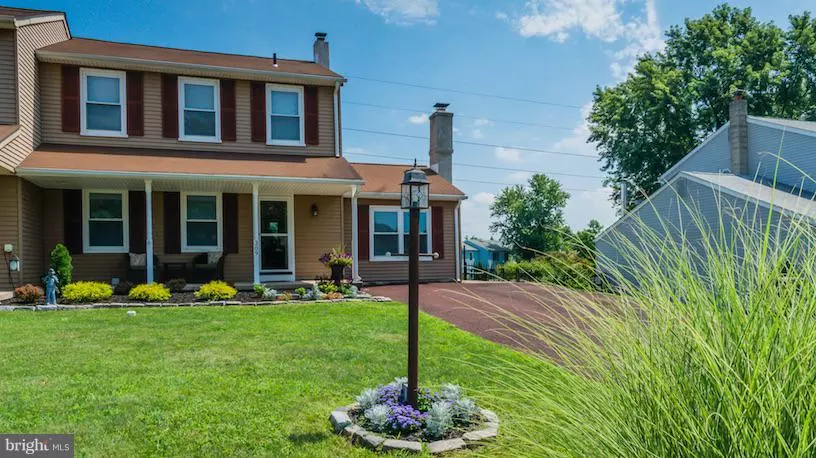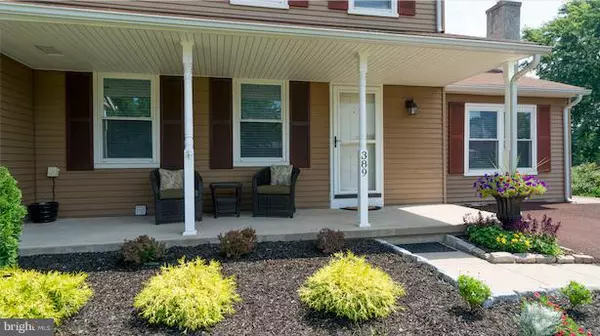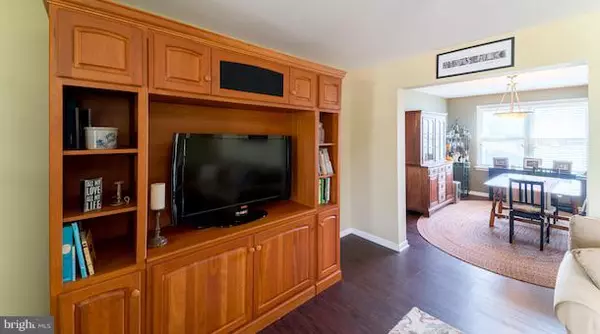$247,500
$247,500
For more information regarding the value of a property, please contact us for a free consultation.
3 Beds
2 Baths
1,472 SqFt
SOLD DATE : 02/15/2019
Key Details
Sold Price $247,500
Property Type Single Family Home
Sub Type Twin/Semi-Detached
Listing Status Sold
Purchase Type For Sale
Square Footage 1,472 sqft
Price per Sqft $168
Subdivision Cheswyck
MLS Listing ID PAMC373482
Sold Date 02/15/19
Style Side-by-Side,Traditional
Bedrooms 3
Full Baths 1
Half Baths 1
HOA Y/N N
Abv Grd Liv Area 1,472
Originating Board BRIGHT
Year Built 1984
Annual Tax Amount $3,948
Tax Year 2018
Lot Size 6,110 Sqft
Acres 0.14
Property Description
Perfection! You must see this beautifully maintained home in the Cheswyck neighborhood! This two-story twin colonial in the Souderton School District has been kept in tip-top shape and features a multitude of modern finishes! Enjoy the spacious living room that abounds with natural light and leads into a large, carpeted den with inviting brick fireplace. The tastefully updated eat-in kitchen was designed with efficiency in mind and provides plenty of counter and cabinet space - including pantry. The kitchen opens up into another bright dining area. The second floor boasts three good sized bedrooms each with ample closet space. The master bedroom has full walk-in closet of its own! Full bathroom with linen closet completes the upstairs. Outside, a lovely paver patio welcomes you and any guests. Flat backyard with shed is fenced in and great for relaxation or play! Neighborhood is very conveniently located to 476, Skippack, and Providence Town Center shopping!
Location
State PA
County Montgomery
Area Lower Salford Twp (10650)
Zoning R4
Rooms
Other Rooms Living Room, Kitchen, Den
Basement Full
Interior
Cooling Central A/C
Fireplaces Number 1
Fireplace Y
Heat Source Natural Gas
Exterior
Water Access N
Roof Type Shingle,Pitched
Accessibility None
Garage N
Building
Story 2
Sewer Public Sewer
Water Public
Architectural Style Side-by-Side, Traditional
Level or Stories 2
Additional Building Above Grade, Below Grade
New Construction N
Schools
School District Souderton Area
Others
Senior Community No
Tax ID 50-00-04584-361
Ownership Fee Simple
SqFt Source Assessor
Acceptable Financing Conventional, FHA, Cash, VA
Listing Terms Conventional, FHA, Cash, VA
Financing Conventional,FHA,Cash,VA
Special Listing Condition Standard
Read Less Info
Want to know what your home might be worth? Contact us for a FREE valuation!

Our team is ready to help you sell your home for the highest possible price ASAP

Bought with Patrick Garis • RE/MAX Reliance
GET MORE INFORMATION
Agent | License ID: 0225193218 - VA, 5003479 - MD
+1(703) 298-7037 | jason@jasonandbonnie.com






