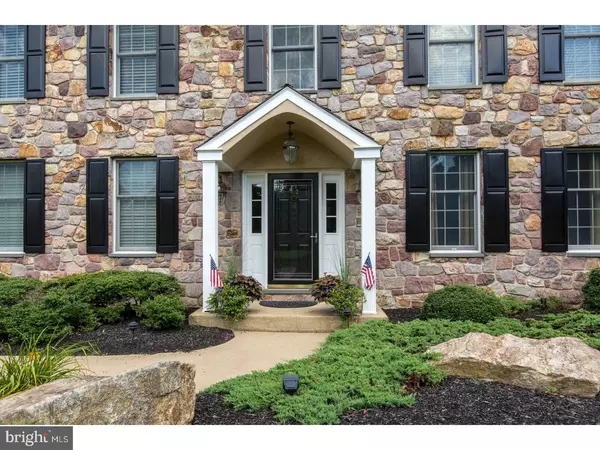$838,000
$859,000
2.4%For more information regarding the value of a property, please contact us for a free consultation.
4 Beds
4 Baths
3,642 SqFt
SOLD DATE : 02/15/2019
Key Details
Sold Price $838,000
Property Type Single Family Home
Sub Type Detached
Listing Status Sold
Purchase Type For Sale
Square Footage 3,642 sqft
Price per Sqft $230
Subdivision None Available
MLS Listing ID 1000396630
Sold Date 02/15/19
Style Colonial,Traditional
Bedrooms 4
Full Baths 2
Half Baths 2
HOA Y/N N
Abv Grd Liv Area 3,642
Originating Board TREND
Year Built 1993
Annual Tax Amount $10,488
Tax Year 2018
Lot Size 2.004 Acres
Acres 2.0
Lot Dimensions 2.0 ACRES
Property Description
Tucked into two verdant-acres in Solebury, this stone-front colonial is freshly updated with a beautifully designed, timeless kitchen and new baths. Add in designer wall colors and freshly refinished hardwood floors in much of the first level and you have a move-in-ready residence with extra appeal. Step into the expansive foyer with a formal dining room to the right and a step-down family room just beyond. French doors to the left open into an office (or sitting room or music room). The heart of this home is its kitchen, where a striking subway tile backsplash creates light and reflection, along with creamy white cabinetry and stainless appliances. Its island adds extra counter surface and serves as a breakfast bar. Enjoy additional casual dining space in the kitchen with extra cabinetry and counter space nearby. Two oversized sliders open to a serene backyard with a large bluestone terrace for al fresco dining. Step down to the family room with a stone fireplace, plush neutral carpet and additional sliders to access the rear patio. This room is large enough to accommodate several seating or activity areas. A rear stairwell leads to private quarters upstairs. Retreat to the main bedroom suite with vaulted ceiling, plenty of closet space and a gorgeous new bath with two marble-topped vanities and an oversized shower. There are three additional bedrooms that share a just-renovated hall bath. As a bonus, the lower level is finished and offers plenty of space for fun, including a media area, space for game tables and a fitness room. All new landscaping and an oversized three-car garage completes this very inviting home.
Location
State PA
County Bucks
Area Solebury Twp (10141)
Zoning R2
Direction Northwest
Rooms
Other Rooms Living Room, Dining Room, Primary Bedroom, Bedroom 2, Bedroom 3, Kitchen, Family Room, Bedroom 1, Other, Attic
Basement Full, Outside Entrance
Interior
Interior Features Primary Bath(s), Kitchen - Island, Butlers Pantry, Ceiling Fan(s), Water Treat System, Stall Shower, Dining Area
Hot Water Electric
Heating Forced Air
Cooling Central A/C
Flooring Wood, Fully Carpeted, Tile/Brick
Fireplaces Number 1
Fireplaces Type Stone
Equipment Oven - Self Cleaning, Dishwasher, Refrigerator, Disposal, Built-In Microwave
Fireplace Y
Appliance Oven - Self Cleaning, Dishwasher, Refrigerator, Disposal, Built-In Microwave
Heat Source Oil
Laundry Main Floor
Exterior
Exterior Feature Patio(s), Porch(es)
Parking Features Inside Access, Garage Door Opener, Oversized
Garage Spaces 6.0
Utilities Available Cable TV
Water Access N
Roof Type Pitched,Shingle
Accessibility None
Porch Patio(s), Porch(es)
Attached Garage 3
Total Parking Spaces 6
Garage Y
Building
Lot Description Irregular, Level, Sloping, Open, Trees/Wooded, Front Yard, Rear Yard, SideYard(s)
Story 2
Foundation Concrete Perimeter
Sewer On Site Septic
Water Well
Architectural Style Colonial, Traditional
Level or Stories 2
Additional Building Above Grade
Structure Type Cathedral Ceilings,9'+ Ceilings
New Construction N
Schools
School District New Hope-Solebury
Others
Senior Community No
Tax ID 41-001-020-027
Ownership Fee Simple
SqFt Source Assessor
Security Features Security System
Acceptable Financing Conventional
Listing Terms Conventional
Financing Conventional
Special Listing Condition Standard
Read Less Info
Want to know what your home might be worth? Contact us for a FREE valuation!

Our team is ready to help you sell your home for the highest possible price ASAP

Bought with Leslie Ann Connors • Coldwell Banker Realty
GET MORE INFORMATION
Agent | License ID: 0225193218 - VA, 5003479 - MD
+1(703) 298-7037 | jason@jasonandbonnie.com






