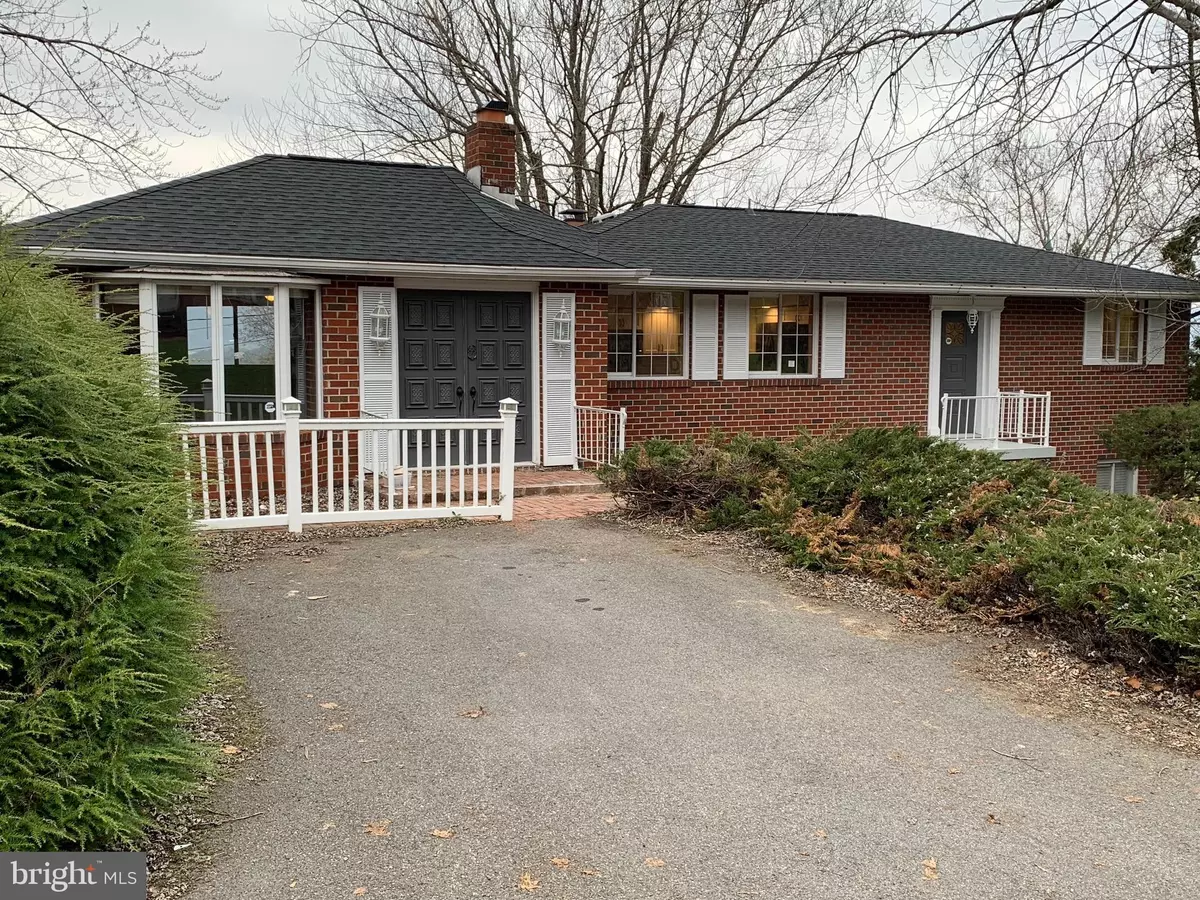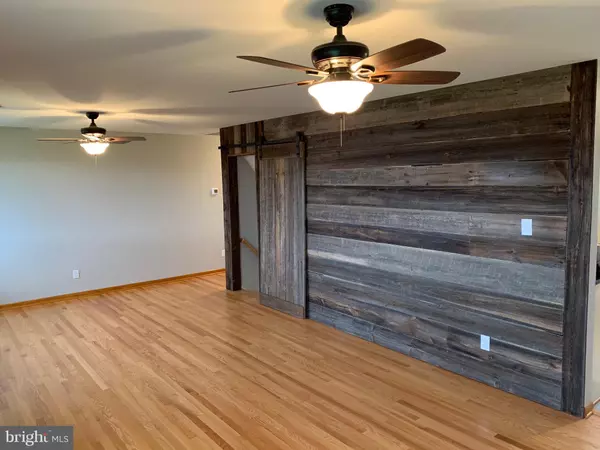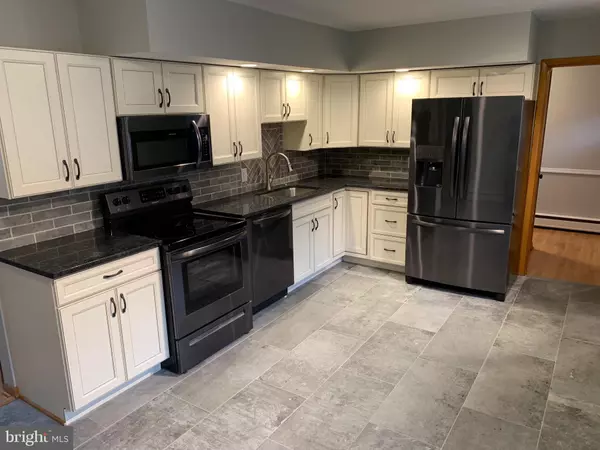$182,600
$184,500
1.0%For more information regarding the value of a property, please contact us for a free consultation.
3 Beds
2 Baths
2,400 SqFt
SOLD DATE : 02/06/2019
Key Details
Sold Price $182,600
Property Type Single Family Home
Sub Type Detached
Listing Status Sold
Purchase Type For Sale
Square Footage 2,400 sqft
Price per Sqft $76
Subdivision None Available
MLS Listing ID MDAL109060
Sold Date 02/06/19
Style Raised Ranch/Rambler
Bedrooms 3
Full Baths 2
HOA Y/N N
Abv Grd Liv Area 1,400
Originating Board BRIGHT
Year Built 1963
Annual Tax Amount $1,523
Tax Year 2018
Lot Size 0.560 Acres
Acres 0.56
Property Description
Beautifully renovated. All new kitchen with cabinets, granite counter tops, SS appliances, and ceramic tile floor with recessed lighting. Wood floors throughout house newly refinished, baths redone with ceramic tile floors, tub and shower surrounds and new fixtures. Neutral paint and trim crown moldings, walk-out LL with FR, built-in bar and sink, 2 BRs and full BA, full laundry room and walk out to back yard. All new furnace , hot water heat, upgraded wiring and plumbing, new dimensional shingle roof, unique barn wood wall in LR. Spectacular views overlooking Cumberland. Additional lot with gazebo included in sale.
Location
State MD
County Allegany
Area Se Allegany - Allegany County (Mdal11)
Zoning R
Rooms
Other Rooms Living Room, Bedroom 2, Bedroom 3, Kitchen, Family Room, Bedroom 1, Laundry
Main Level Bedrooms 1
Interior
Interior Features Bar, Ceiling Fan(s), Combination Kitchen/Dining, Crown Moldings, Entry Level Bedroom, Kitchen - Eat-In, Kitchen - Table Space, Recessed Lighting, Upgraded Countertops, Wainscotting, Wet/Dry Bar, Wood Floors
Hot Water Electric
Heating Hot Water, Heat Pump(s), Baseboard - Electric
Cooling Heat Pump(s)
Flooring Ceramic Tile, Laminated, Wood
Fireplaces Number 3
Fireplaces Type Fireplace - Glass Doors, Screen, Wood
Equipment Built-In Microwave, Dishwasher, Disposal, Icemaker, Oven - Self Cleaning, Refrigerator, Washer/Dryer Hookups Only
Window Features Bay/Bow,Insulated,Wood Frame
Appliance Built-In Microwave, Dishwasher, Disposal, Icemaker, Oven - Self Cleaning, Refrigerator, Washer/Dryer Hookups Only
Heat Source Electric, Oil
Laundry Lower Floor
Exterior
Exterior Feature Patio(s)
Garage Spaces 2.0
Utilities Available Cable TV Available, Electric Available, Phone Available, Sewer Available
Water Access N
View City, Panoramic, Scenic Vista, Valley
Roof Type Asphalt
Street Surface Black Top
Accessibility Other
Porch Patio(s)
Road Frontage City/County
Total Parking Spaces 2
Garage N
Building
Lot Description Cleared, No Thru Street, Premium, Rear Yard
Story 2
Foundation Block, Crawl Space
Sewer Public Sewer
Water Public
Architectural Style Raised Ranch/Rambler
Level or Stories 2
Additional Building Above Grade, Below Grade
Structure Type Brick,Dry Wall,Wood Walls
New Construction N
Schools
Elementary Schools South Penn
Middle Schools Washington
High Schools Fort Hill
School District Allegany County Public Schools
Others
Senior Community No
Tax ID 0116007803
Ownership Fee Simple
SqFt Source Assessor
Security Features Carbon Monoxide Detector(s),Smoke Detector
Acceptable Financing Cash, Conventional, FHA, USDA
Listing Terms Cash, Conventional, FHA, USDA
Financing Cash,Conventional,FHA,USDA
Special Listing Condition Standard
Read Less Info
Want to know what your home might be worth? Contact us for a FREE valuation!

Our team is ready to help you sell your home for the highest possible price ASAP

Bought with Sally L Warner • Long & Foster Real Estate, Inc.
GET MORE INFORMATION
Agent | License ID: 0225193218 - VA, 5003479 - MD
+1(703) 298-7037 | jason@jasonandbonnie.com






