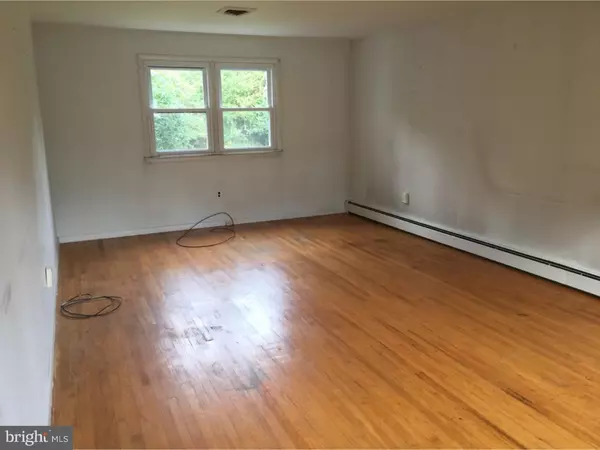$360,000
$365,000
1.4%For more information regarding the value of a property, please contact us for a free consultation.
4 Beds
4 Baths
2,479 SqFt
SOLD DATE : 01/31/2019
Key Details
Sold Price $360,000
Property Type Single Family Home
Sub Type Detached
Listing Status Sold
Purchase Type For Sale
Square Footage 2,479 sqft
Price per Sqft $145
Subdivision Belle Aire
MLS Listing ID 1008355002
Sold Date 01/31/19
Style Colonial
Bedrooms 4
Full Baths 2
Half Baths 2
HOA Y/N N
Abv Grd Liv Area 2,479
Originating Board TREND
Year Built 1968
Annual Tax Amount $9,455
Tax Year 2018
Lot Size 0.762 Acres
Acres 0.76
Lot Dimensions 165
Property Description
A little TLC can make this home shine again ! Renovated comps in the area have sold for close to $500k. Location, Location, Location!!! Come and see this great opportunity to own a center hall colonial home in the Award Winning Upper Dublin School District. This home boasts 2500-sf with HARDWOOD FLOORS throughout. Starting at the front door there is a 2-story foyer and formal living room (potential home office) with large windows that provide an abundance of natural light. There is also a large formal dining room with access to a large eat in kitchen with a separate breakfast room area. Off the kitchen is the family room with a wood-burning FIREPLACE. Upstairs you'll find 4 large bedrooms including a master bedroom with WALK-IN CLOSET and a full bathroom. Additional features include newer windows, heating system / central air (2008), water heater (2014), large unfinished basement (800+ sf.), 200 amp electric, and 1st floor laundry. Parking is never an issue as there is a 2-car GARAGE as well as driveway parking for 3+ cars. As you travel outdoors, you'll be greeted by plenty of privacy in the serene backyard with plenty of trees (over half an acre). This home is convenient to schools, numerous Upper Dublin parks and recreation areas, SEPTA train lines, 309 and the turnpike and to the shops and restaurants of historic downtown Ambler. Located walking distance to Temple's Ambler Campus fields and open space. Schedule your showing today to see all that this home has to offer!
Location
State PA
County Montgomery
Area Upper Dublin Twp (10654)
Zoning A
Rooms
Other Rooms Living Room, Dining Room, Primary Bedroom, Bedroom 2, Bedroom 3, Kitchen, Family Room, Bedroom 1
Basement Full, Unfinished, Outside Entrance
Interior
Interior Features Ceiling Fan(s), Kitchen - Eat-In
Hot Water Natural Gas
Heating Baseboard - Electric
Cooling Central A/C
Flooring Wood, Fully Carpeted, Tile/Brick
Fireplaces Number 1
Fireplaces Type Brick
Fireplace Y
Window Features Replacement
Heat Source Natural Gas
Laundry Main Floor
Exterior
Exterior Feature Porch(es)
Parking Features Inside Access
Garage Spaces 5.0
Water Access N
Accessibility None
Porch Porch(es)
Attached Garage 2
Total Parking Spaces 5
Garage Y
Building
Lot Description Front Yard, Rear Yard, SideYard(s)
Story 2
Sewer Public Sewer
Water Public
Architectural Style Colonial
Level or Stories 2
Additional Building Above Grade
New Construction N
Schools
Elementary Schools Maple Glen
Middle Schools Sandy Run
High Schools Upper Dublin
School District Upper Dublin
Others
Senior Community No
Tax ID 54-00-15238-008
Ownership Fee Simple
SqFt Source Assessor
Special Listing Condition Standard
Read Less Info
Want to know what your home might be worth? Contact us for a FREE valuation!

Our team is ready to help you sell your home for the highest possible price ASAP

Bought with James Carney • RE/MAX Centre Realtors
GET MORE INFORMATION
Agent | License ID: 0225193218 - VA, 5003479 - MD
+1(703) 298-7037 | jason@jasonandbonnie.com






