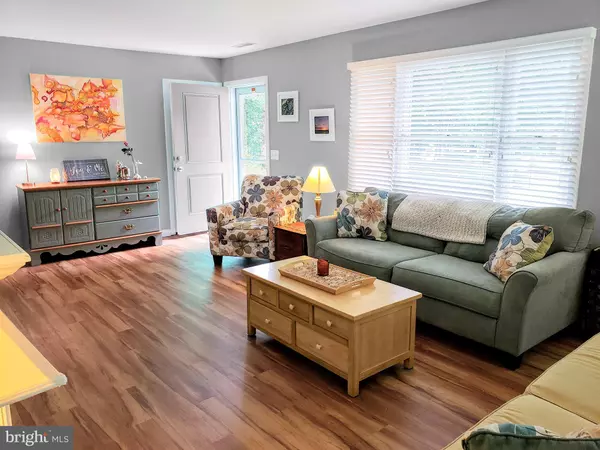$284,900
$284,900
For more information regarding the value of a property, please contact us for a free consultation.
3 Beds
2 Baths
1,344 SqFt
SOLD DATE : 02/08/2019
Key Details
Sold Price $284,900
Property Type Single Family Home
Sub Type Detached
Listing Status Sold
Purchase Type For Sale
Square Footage 1,344 sqft
Price per Sqft $211
Subdivision Lochwood
MLS Listing ID 1002281144
Sold Date 02/08/19
Style Ranch/Rambler
Bedrooms 3
Full Baths 2
HOA Fees $16/ann
HOA Y/N Y
Abv Grd Liv Area 1,344
Originating Board BRIGHT
Year Built 1983
Annual Tax Amount $606
Tax Year 2017
Acres 0.56
Property Description
Completely remodeled ranch home on large culdesac lot. This like new home offers luxury vinyl flooring throughout and plank floor tile in both bathrooms. The upgraded kitchen features white cabinetry and quartz counters and is sunny and bright. The interior has recently been repainted in neutral colors. HVAC system and hot water heater were both brand new in 2015. California Closet systems have been installed in two of the bedroom closets for ease of use and tons of storage space. The outdoor areas offer privacy and lots of opportunities for entertaining with a large concrete patio and a fully fenced back yard with a 6-person hot tub, fire pit and outdoor shower. The large driveway and detached 4-car, 800 sf. garage/pole barn allows for plenty of parking for family and friends. Garage/pole barn and additional tool shed both have electric service. Lots of space for future expansion if desired. This one is a must see!
Location
State DE
County Sussex
Area Indian River Hundred (31008)
Zoning L
Rooms
Main Level Bedrooms 3
Interior
Interior Features Breakfast Area, Combination Kitchen/Dining, Entry Level Bedroom, Primary Bath(s), Stall Shower, Upgraded Countertops, Window Treatments
Hot Water Electric
Heating Forced Air
Cooling Central A/C, Heat Pump(s)
Flooring Ceramic Tile, Vinyl
Equipment Dishwasher, Disposal, Oven/Range - Electric, Range Hood, Microwave, Refrigerator, Water Heater
Furnishings No
Fireplace N
Window Features Insulated,Screens
Appliance Dishwasher, Disposal, Oven/Range - Electric, Range Hood, Microwave, Refrigerator, Water Heater
Heat Source Electric
Laundry Main Floor
Exterior
Exterior Feature Patio(s)
Parking Features Garage - Front Entry, Garage Door Opener, Oversized
Garage Spaces 12.0
Fence Fully
Utilities Available Cable TV Available, Fiber Optics Available, Phone Available, Electric Available
Water Access N
View Garden/Lawn
Roof Type Architectural Shingle
Street Surface Black Top
Accessibility None
Porch Patio(s)
Total Parking Spaces 12
Garage Y
Building
Lot Description Backs to Trees, Cleared, Cul-de-sac, Front Yard, Landscaping, Private
Story 1
Foundation Crawl Space, Block
Sewer Gravity Sept Fld, On Site Septic
Water Well
Architectural Style Ranch/Rambler
Level or Stories 1
Additional Building Above Grade, Below Grade
Structure Type Dry Wall
New Construction N
Schools
High Schools Cape Henlopen
School District Cape Henlopen
Others
Senior Community No
Tax ID 234-11.00-175.00
Ownership Fee Simple
SqFt Source Estimated
Acceptable Financing Cash, Conventional, FHA, VA
Horse Property N
Listing Terms Cash, Conventional, FHA, VA
Financing Cash,Conventional,FHA,VA
Special Listing Condition Standard
Read Less Info
Want to know what your home might be worth? Contact us for a FREE valuation!

Our team is ready to help you sell your home for the highest possible price ASAP

Bought with ANNETTE BATISTA • Coldwell Banker Realty

"My job is to find and attract mastery-based agents to the office, protect the culture, and make sure everyone is happy! "
GET MORE INFORMATION






