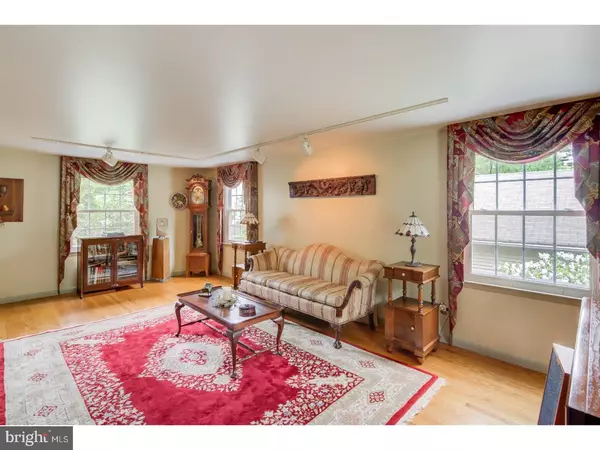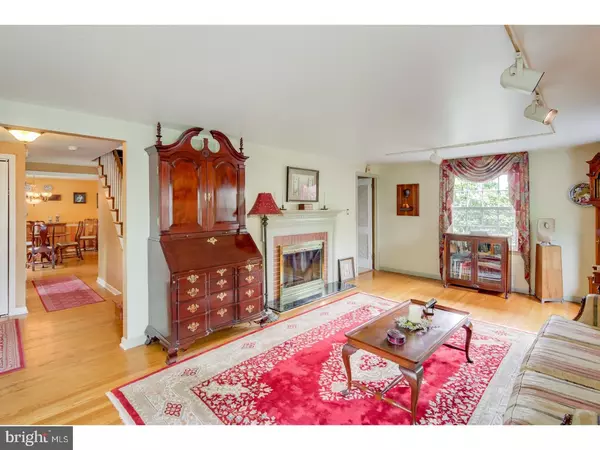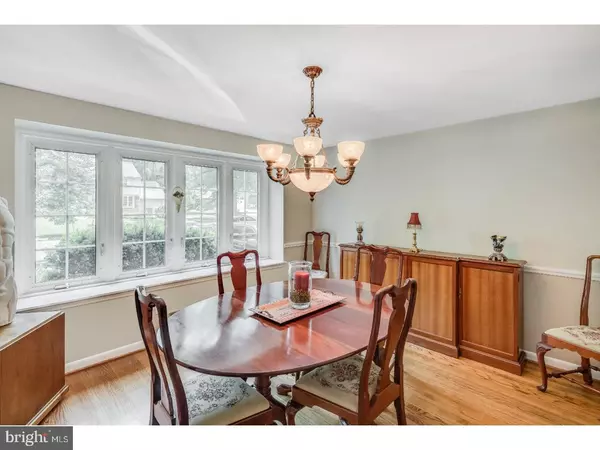$348,000
$350,000
0.6%For more information regarding the value of a property, please contact us for a free consultation.
4 Beds
3 Baths
2,141 SqFt
SOLD DATE : 01/30/2019
Key Details
Sold Price $348,000
Property Type Single Family Home
Sub Type Detached
Listing Status Sold
Purchase Type For Sale
Square Footage 2,141 sqft
Price per Sqft $162
Subdivision Barclay
MLS Listing ID 1001460722
Sold Date 01/30/19
Style Colonial
Bedrooms 4
Full Baths 2
Half Baths 1
HOA Y/N N
Abv Grd Liv Area 2,141
Originating Board TREND
Year Built 1962
Annual Tax Amount $10,599
Tax Year 2018
Lot Size 9,750 Sqft
Acres 0.22
Lot Dimensions 78X125
Property Description
Here is a classic beauty in the sought after "New" Barclay Farm neighborhood! This Northfield model offers a sunny lot and a classic floorplan that elegantly balances tradition with the needs of an everyday casual lifestyle. Holiday ready living and dining rooms are graced with gorgeous hardwood flooring, rich tones, crown molding and even a stylish powder room nearby. A double-sided fireplace in the living room offers charm and warmth in the den and the kitchen at the same time. Beamed ceilings, wood cabinetry, lots of storage and a large prep space make this a fabulous kitchen for cooking and entertaining. Sliders open to a lovely sunroom where sunset cocktails and easy brunches will be frequent. Handy is the adjacent mud and laundry room that also provides additional storage right off the kitchen. Upstairs, the master bath and main hall bath were both masterfully redone in beautiful tile and a rich design. The master suite offers a dressing area plus a walk in closet. The additional 3 bedrooms are all a good size, and all the bedrooms enjoy the same hardwood flooring from the main level. The finished basement offers more room for fun and lots of storage options. A one car attached garage and back yard shed can hold all those extra yard tools. Some of the more recent improvements that you will love (and not have to do yourself for a long time) include a newer roof, HVAC and the new shed & hunidifier. Located just a few blocks to A. Russell Knight Elementary school, and just minutes to all the wonderful features that Barclay Farm has to offer including 2 active summer swim clubs, the historic Barclay farmstead with its trails, history, summer concerts and the active community garden! Don't let this home slip away!
Location
State NJ
County Camden
Area Cherry Hill Twp (20409)
Zoning RES
Direction Northeast
Rooms
Other Rooms Living Room, Dining Room, Primary Bedroom, Bedroom 2, Bedroom 3, Kitchen, Family Room, Bedroom 1, Laundry, Other, Attic
Basement Full
Interior
Interior Features Primary Bath(s), Exposed Beams, Kitchen - Eat-In
Hot Water Natural Gas
Heating Forced Air
Cooling Central A/C
Flooring Wood, Tile/Brick
Fireplaces Number 1
Fireplaces Type Brick
Equipment Built-In Range, Oven - Self Cleaning, Dishwasher, Disposal
Fireplace Y
Appliance Built-In Range, Oven - Self Cleaning, Dishwasher, Disposal
Heat Source Natural Gas
Laundry Main Floor
Exterior
Parking Features Inside Access, Garage Door Opener
Garage Spaces 3.0
Fence Other
Utilities Available Cable TV
Water Access N
Roof Type Pitched,Shingle
Accessibility None
Attached Garage 1
Total Parking Spaces 3
Garage Y
Building
Lot Description Level, Open, Front Yard, Rear Yard, SideYard(s)
Story 2
Foundation Brick/Mortar
Sewer Public Sewer
Water Public
Architectural Style Colonial
Level or Stories 2
Additional Building Above Grade
New Construction N
Schools
Elementary Schools A. Russell Knight
Middle Schools Carusi
High Schools Cherry Hill High - West
School District Cherry Hill Township Public Schools
Others
Senior Community No
Tax ID 09-00404 26-00002
Ownership Fee Simple
SqFt Source Assessor
Special Listing Condition Standard
Read Less Info
Want to know what your home might be worth? Contact us for a FREE valuation!

Our team is ready to help you sell your home for the highest possible price ASAP

Bought with Patric J. Ciervo • Keller Williams - Main Street
GET MORE INFORMATION
Agent | License ID: 0225193218 - VA, 5003479 - MD
+1(703) 298-7037 | jason@jasonandbonnie.com






