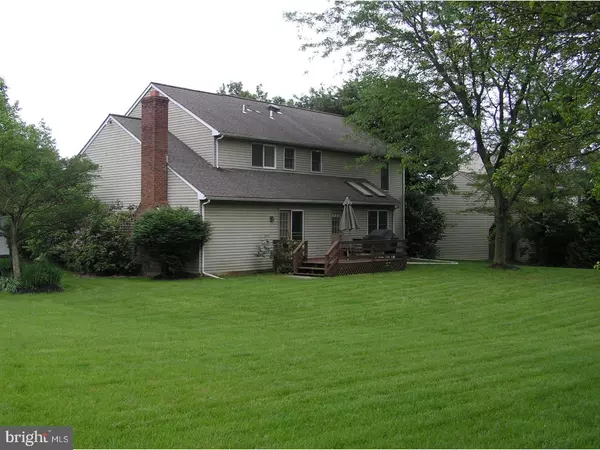$510,000
$529,999
3.8%For more information regarding the value of a property, please contact us for a free consultation.
4 Beds
4 Baths
2,804 SqFt
SOLD DATE : 01/31/2019
Key Details
Sold Price $510,000
Property Type Single Family Home
Sub Type Detached
Listing Status Sold
Purchase Type For Sale
Square Footage 2,804 sqft
Price per Sqft $181
Subdivision Woods Of Saxony
MLS Listing ID 1001801374
Sold Date 01/31/19
Style Colonial
Bedrooms 4
Full Baths 3
Half Baths 1
HOA Fees $27/ann
HOA Y/N Y
Abv Grd Liv Area 2,804
Originating Board TREND
Year Built 1987
Annual Tax Amount $7,298
Tax Year 2018
Lot Size 0.496 Acres
Acres 0.49
Lot Dimensions 90 X 154 IRR
Property Description
Welcome to this rarely offered, highly desirable and sought after community in the "Woods of Saxony"! Room to roam for everyone in this spacious 4-5 bedroom, 3.5 bath colonial which offers a huge finished walk out basement with wet bar and full bath. That's correct, 3.5 baths meaning no waiting to get ready. In Law possibilities. Situated on a Premium Lot, just shy of approx. a half acre, this prime parcel will offer tons of enjoyment for everyone in the home and those that visit. Huge rec room with fireplace and built in's on main level. 2 car garage with inside access and large driveway. Plenty of storage areas and closets in the huge basement. Freshly painted. Situated on a great lot. Enjoy the award winning Council Rock schools. This fantastic community provides easy access and close proximity to all major commuting roads, great restaurants and shopping in historic Newtown Borough. For recreation there's the Newtown Athletic Club and Tyler State Park along with Peddler's Village a short ride away.
Location
State PA
County Bucks
Area Newtown Twp (10129)
Zoning CM
Rooms
Other Rooms Living Room, Dining Room, Primary Bedroom, Bedroom 2, Bedroom 3, Kitchen, Family Room, Bedroom 1, Other
Basement Full, Outside Entrance, Fully Finished
Interior
Interior Features Primary Bath(s), Kitchen - Island, Butlers Pantry, Skylight(s), Dining Area
Hot Water Electric
Heating Heat Pump - Electric BackUp, Forced Air
Cooling Central A/C
Flooring Fully Carpeted, Vinyl
Fireplaces Number 1
Equipment Dishwasher, Disposal
Fireplace Y
Appliance Dishwasher, Disposal
Heat Source Natural Gas
Laundry Main Floor
Exterior
Parking Features Garage - Front Entry
Garage Spaces 5.0
Water Access N
Roof Type Pitched,Shingle
Accessibility None
Attached Garage 2
Total Parking Spaces 5
Garage Y
Building
Lot Description Irregular, Level, Front Yard, Rear Yard, SideYard(s)
Story 2
Sewer Public Sewer
Water Public
Architectural Style Colonial
Level or Stories 2
Additional Building Above Grade
New Construction N
Schools
Elementary Schools Goodnoe
Middle Schools Cr-Newtown
High Schools Council Rock High School North
School District Council Rock
Others
HOA Fee Include Common Area Maintenance
Senior Community No
Tax ID 29-033-068
Ownership Fee Simple
SqFt Source Assessor
Special Listing Condition Standard
Read Less Info
Want to know what your home might be worth? Contact us for a FREE valuation!

Our team is ready to help you sell your home for the highest possible price ASAP

Bought with Gary E Coughlan • BHHS Fox & Roach-Newtown
GET MORE INFORMATION
Agent | License ID: 0225193218 - VA, 5003479 - MD
+1(703) 298-7037 | jason@jasonandbonnie.com






