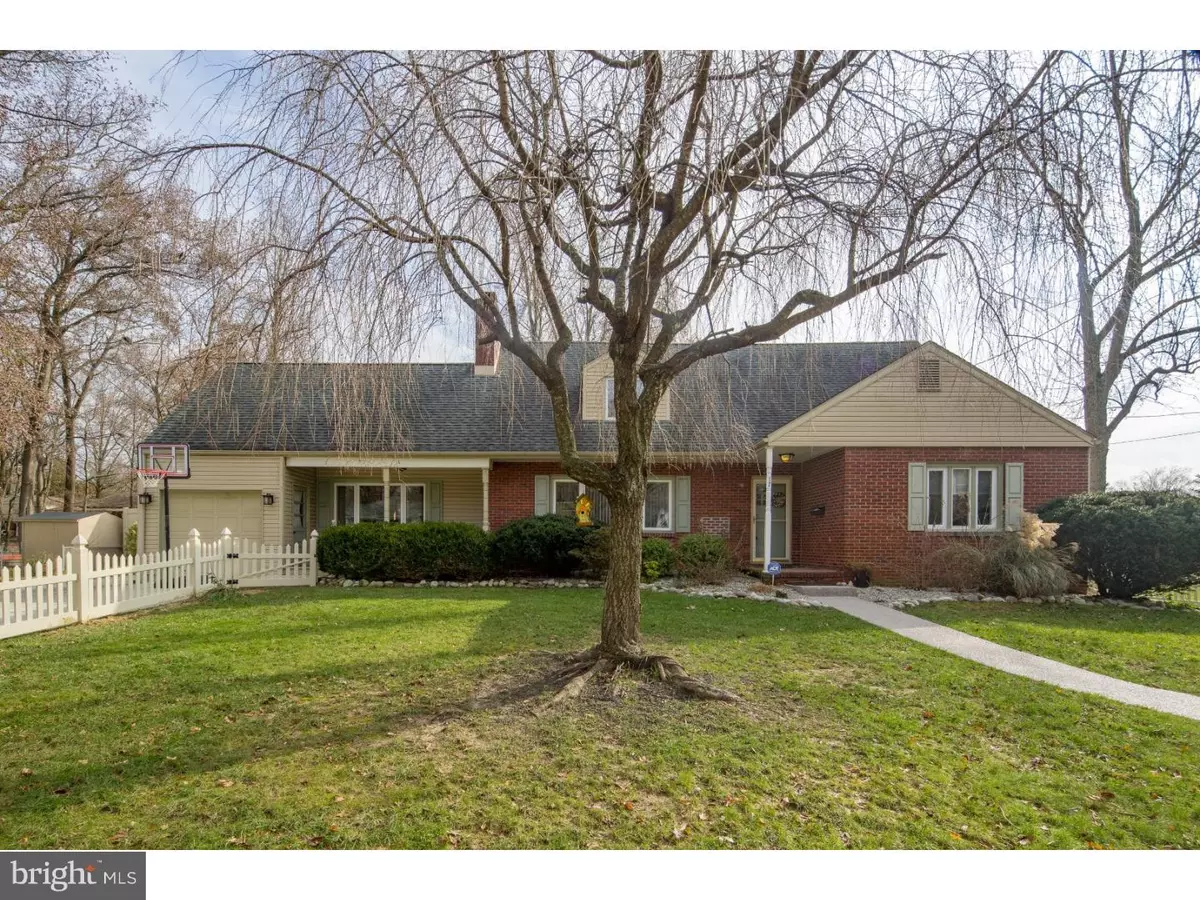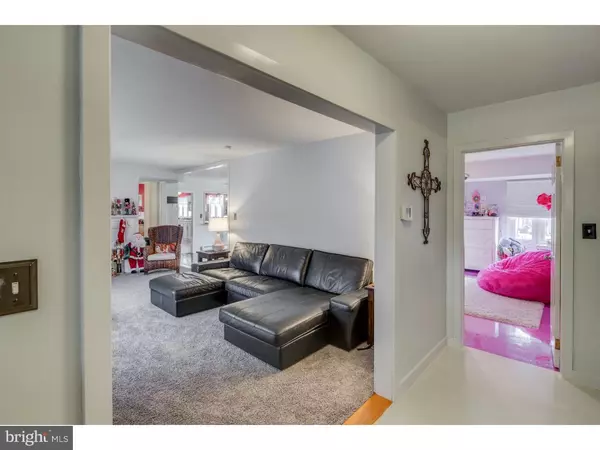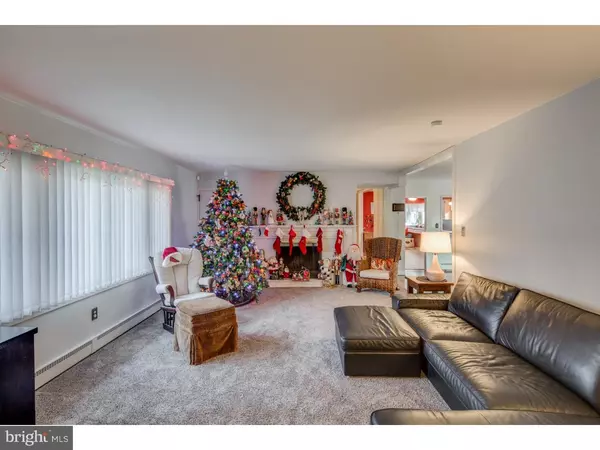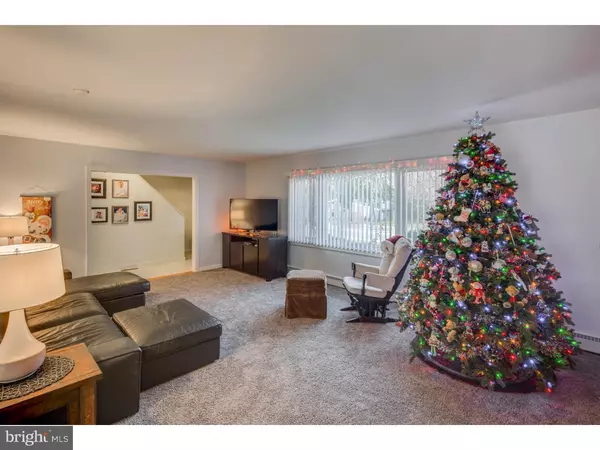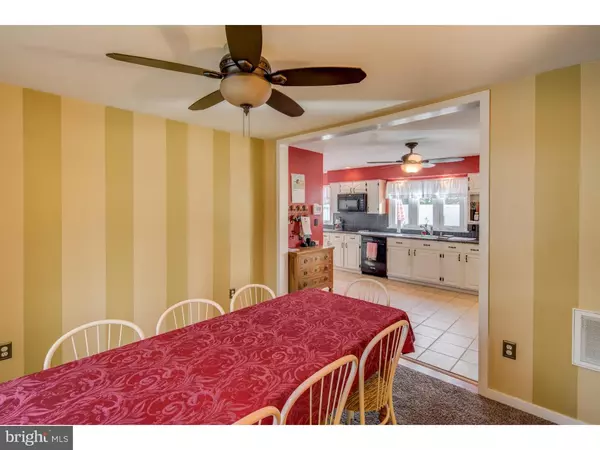$315,000
$325,000
3.1%For more information regarding the value of a property, please contact us for a free consultation.
2 Beds
2 Baths
2,500 SqFt
SOLD DATE : 02/04/2019
Key Details
Sold Price $315,000
Property Type Single Family Home
Sub Type Detached
Listing Status Sold
Purchase Type For Sale
Square Footage 2,500 sqft
Price per Sqft $126
Subdivision Erlton
MLS Listing ID NJCD229644
Sold Date 02/04/19
Style Cape Cod
Bedrooms 2
Full Baths 2
HOA Y/N N
Abv Grd Liv Area 2,500
Originating Board TREND
Year Built 1952
Annual Tax Amount $9,248
Tax Year 2017
Lot Size 0.285 Acres
Acres 0.28
Lot Dimensions 100X124
Property Description
Come see this one of a kind expanded cape cod in the desirable Erlton South section of Cherry Hill. This 5 bedroom, 2.5 bathroom beauty is the perfect home for a large or growing family. On the first floor, there is a large living room with a wood burning fireplace, dining room, large eat-in kitchen which opens to an area which can be used as additional living space or as a rec area, 3 spacious bedrooms and 1.5 bathrooms. The finished attic boasts 2 additional bedrooms, another full bathroom, a sitting area, a small kitchenette AND another laundry hook up! This additional space is GREAT for a nanny or au pair, live-in grandparents or could easily be converted into a HUGE master suite. The back yard is an awesome space for summer barbecues and parties with a patio, large in-ground pool, and plenty of lawn space for a swing set or yard games. And don't forget about the full basement ready to be finished or for all your storage needs! This home will not last long!! Make your appointment today!!
Location
State NJ
County Camden
Area Cherry Hill Twp (20409)
Zoning RES
Rooms
Other Rooms Living Room, Dining Room, Primary Bedroom, Bedroom 2, Bedroom 3, Kitchen, Family Room, Bedroom 1, In-Law/auPair/Suite, Other, Attic
Basement Full, Unfinished, Outside Entrance
Main Level Bedrooms 1
Interior
Interior Features Kitchen - Eat-In
Hot Water Natural Gas
Heating Central
Cooling Central A/C
Fireplaces Number 1
Fireplaces Type Brick
Fireplace Y
Heat Source Natural Gas
Laundry Upper Floor, Basement
Exterior
Exterior Feature Patio(s)
Parking Features Garage - Front Entry
Garage Spaces 4.0
Fence Other
Pool In Ground
Water Access N
Accessibility None
Porch Patio(s)
Attached Garage 1
Total Parking Spaces 4
Garage Y
Building
Story 2
Sewer Public Sewer
Water Public
Architectural Style Cape Cod
Level or Stories 2
Additional Building Above Grade
New Construction N
Schools
Elementary Schools Clara Barton
Middle Schools Carusi
High Schools Cherry Hill High - West
School District Cherry Hill Township Public Schools
Others
Senior Community No
Tax ID 09-00365 01-00018
Ownership Fee Simple
SqFt Source Assessor
Special Listing Condition Standard
Read Less Info
Want to know what your home might be worth? Contact us for a FREE valuation!

Our team is ready to help you sell your home for the highest possible price ASAP

Bought with Mary Murphy • Keller Williams Realty - Cherry Hill
GET MORE INFORMATION
Agent | License ID: 0225193218 - VA, 5003479 - MD
+1(703) 298-7037 | jason@jasonandbonnie.com

