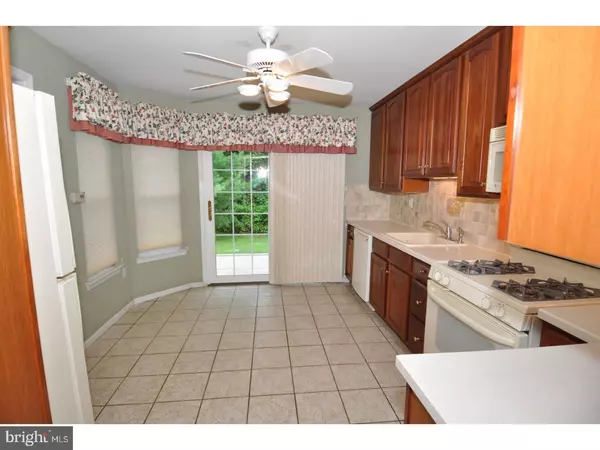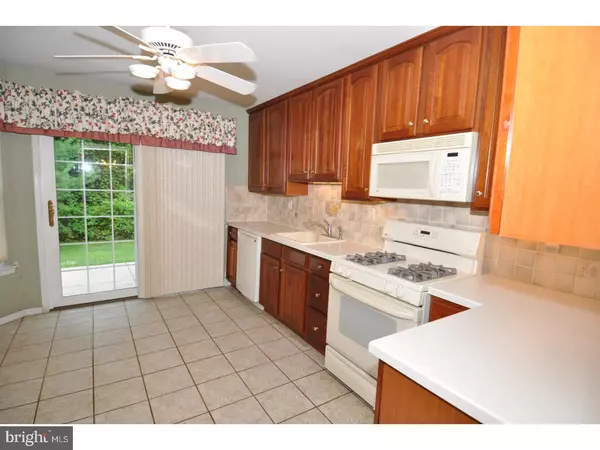$272,500
$289,000
5.7%For more information regarding the value of a property, please contact us for a free consultation.
2 Beds
3 Baths
2,033 SqFt
SOLD DATE : 02/01/2019
Key Details
Sold Price $272,500
Property Type Townhouse
Sub Type Interior Row/Townhouse
Listing Status Sold
Purchase Type For Sale
Square Footage 2,033 sqft
Price per Sqft $134
Subdivision Villages At Hamilt
MLS Listing ID 1005932595
Sold Date 02/01/19
Style Colonial
Bedrooms 2
Full Baths 2
Half Baths 1
HOA Fees $185/mo
HOA Y/N Y
Abv Grd Liv Area 2,033
Originating Board TREND
Year Built 1999
Annual Tax Amount $7,765
Tax Year 2018
Lot Size 3,450 Sqft
Acres 0.08
Lot Dimensions 30X115
Property Description
Welcome to the Villages at Hamilton. This is a great opportunity to purchase a Devon end unit that backs up to wooded views. The Devon features spacious living areas with a nice flowing open floor plan and a large upstairs loft area with second bedroom and a full bath. The main living area has a soaring two-story ceiling with fan and gas fireplace with wood mantle. The eat-in kitchen features wood cabinetry and plenty of counter space as well as a breakfast area. There are sliders leading to the private extended patio complete with an awning. In addition, there is a conveniently located 1st floor laundry room, large storage room on the second floor, and a 1 car garage. This home has new carpet and has been freshly painted. Conveniently located near major roadways, shopping and dining. Don't miss this one!
Location
State NJ
County Mercer
Area Hamilton Twp (21103)
Zoning R
Rooms
Other Rooms Living Room, Dining Room, Primary Bedroom, Kitchen, Bedroom 1, Laundry, Other
Main Level Bedrooms 1
Interior
Interior Features Primary Bath(s), Ceiling Fan(s), Kitchen - Eat-In
Hot Water Natural Gas
Heating Forced Air
Cooling Central A/C
Flooring Fully Carpeted
Fireplaces Number 1
Fireplaces Type Gas/Propane
Equipment Cooktop, Dishwasher, Built-In Microwave
Fireplace Y
Appliance Cooktop, Dishwasher, Built-In Microwave
Heat Source Natural Gas
Laundry Main Floor
Exterior
Exterior Feature Patio(s)
Parking Features Garage - Front Entry
Garage Spaces 2.0
Utilities Available Cable TV
Amenities Available Swimming Pool, Club House
Water Access N
Roof Type Pitched,Shingle
Accessibility None
Porch Patio(s)
Attached Garage 1
Total Parking Spaces 2
Garage Y
Building
Lot Description Trees/Wooded
Story 2
Foundation Slab
Sewer Public Sewer
Water Public
Architectural Style Colonial
Level or Stories 2
Additional Building Above Grade
New Construction N
Schools
School District Hamilton Township
Others
HOA Fee Include Pool(s),Common Area Maintenance,Lawn Maintenance,Snow Removal
Senior Community Yes
Age Restriction 55
Tax ID 03-02575-00162 21
Ownership Fee Simple
SqFt Source Assessor
Acceptable Financing Conventional, VA, FHA 203(b)
Listing Terms Conventional, VA, FHA 203(b)
Financing Conventional,VA,FHA 203(b)
Special Listing Condition Standard
Read Less Info
Want to know what your home might be worth? Contact us for a FREE valuation!

Our team is ready to help you sell your home for the highest possible price ASAP

Bought with Matthew Merritt • BHHS Fox & Roach Millstone
GET MORE INFORMATION
Agent | License ID: 0225193218 - VA, 5003479 - MD
+1(703) 298-7037 | jason@jasonandbonnie.com






