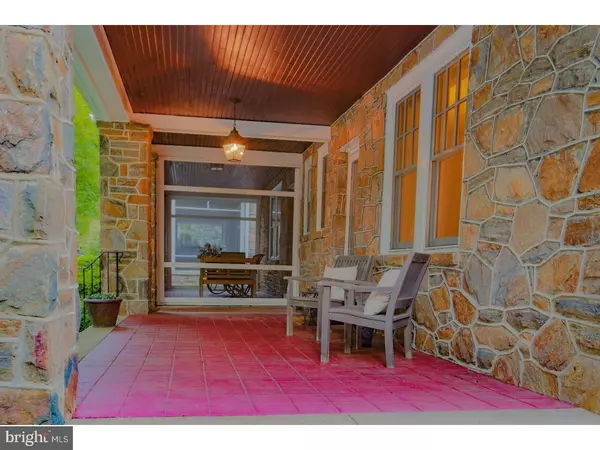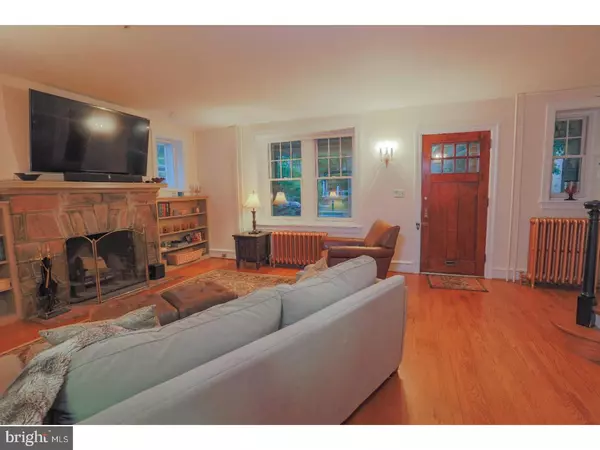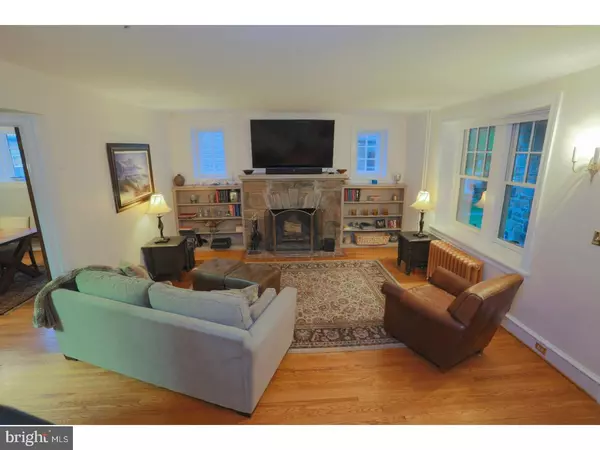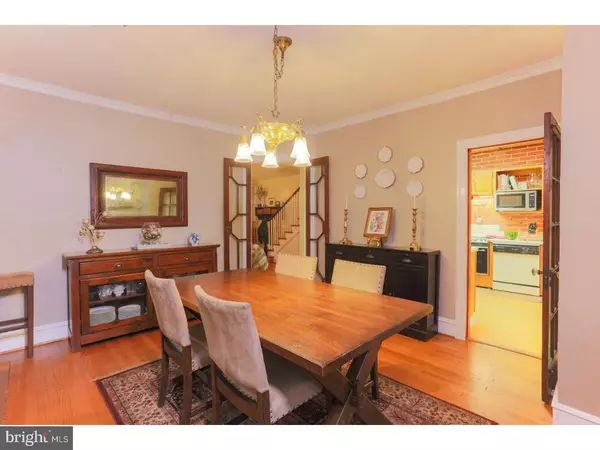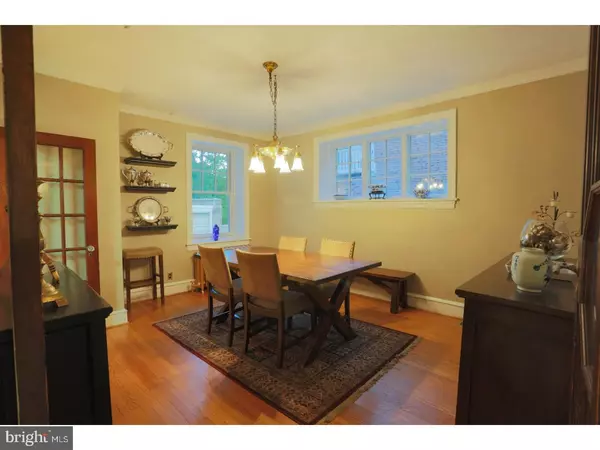$352,000
$374,800
6.1%For more information regarding the value of a property, please contact us for a free consultation.
5 Beds
3 Baths
1,800 SqFt
SOLD DATE : 01/25/2019
Key Details
Sold Price $352,000
Property Type Single Family Home
Sub Type Twin/Semi-Detached
Listing Status Sold
Purchase Type For Sale
Square Footage 1,800 sqft
Price per Sqft $195
Subdivision Highlands
MLS Listing ID 1001996828
Sold Date 01/25/19
Style Colonial
Bedrooms 5
Full Baths 1
Half Baths 2
HOA Y/N N
Abv Grd Liv Area 1,800
Originating Board TREND
Year Built 1930
Annual Tax Amount $4,093
Tax Year 2018
Lot Size 3,485 Sqft
Acres 0.08
Lot Dimensions 30X120
Property Description
This home has so much to offer. First, the Owners are motivated and the price has been drastically reduced during the time on market. Second, location, location, location!! There is nothing like taking a stroll to Rockford Park or to your local corner bistro on a sunny autumn day. Third, so much charm in this property! There is also nothing like an evening at home on the front porch or back deck. Warmth exudes this twin home in the Highlands. The warmth of a stone fireplace and hardwood floors, built-ins and the style of the 1920's with thick stone walls and cottage windows. There are three floors with five bedrooms. Access the sun-porch from the master bedroom and have that cup of coffee as you start your morning. Bedroom two is used as a very large dressing room but can also be converted to a full bedroom. Bedroom three has beautiful cabinetry and charm. Lots of space in bedroom four. The third floor bedroom with its own half bath can be used as a guest room or office. Also, your own two car garage! Many updates as well including air conditioning, stonework, insulation and plumbing. There is so much to offer, you will just have to schedule your visit and see it for yourself.
Location
State DE
County New Castle
Area Wilmington (30906)
Zoning 26R-2
Rooms
Other Rooms Living Room, Dining Room, Primary Bedroom, Bedroom 2, Bedroom 3, Kitchen, Bedroom 1, Other
Basement Full, Unfinished
Interior
Interior Features Kitchen - Eat-In
Hot Water Electric
Heating Hot Water
Cooling Central A/C
Flooring Wood, Tile/Brick
Fireplaces Number 1
Fireplaces Type Stone
Fireplace Y
Heat Source Oil
Laundry Basement
Exterior
Exterior Feature Deck(s), Porch(es)
Parking Features Oversized
Garage Spaces 4.0
Water Access N
Roof Type Shingle
Accessibility None
Porch Deck(s), Porch(es)
Total Parking Spaces 4
Garage Y
Building
Story 2
Sewer Public Sewer
Water Public
Architectural Style Colonial
Level or Stories 2
Additional Building Above Grade
New Construction N
Schools
Elementary Schools Highlands
Middle Schools Alexis I. Du Pont
High Schools Alexis I. Dupont
School District Red Clay Consolidated
Others
Senior Community No
Tax ID 26-012.40-096
Ownership Fee Simple
SqFt Source Assessor
Special Listing Condition Standard
Read Less Info
Want to know what your home might be worth? Contact us for a FREE valuation!

Our team is ready to help you sell your home for the highest possible price ASAP

Bought with Cheryl L Dolan • Patterson-Schwartz-Brandywine
GET MORE INFORMATION
Agent | License ID: 0225193218 - VA, 5003479 - MD
+1(703) 298-7037 | jason@jasonandbonnie.com


