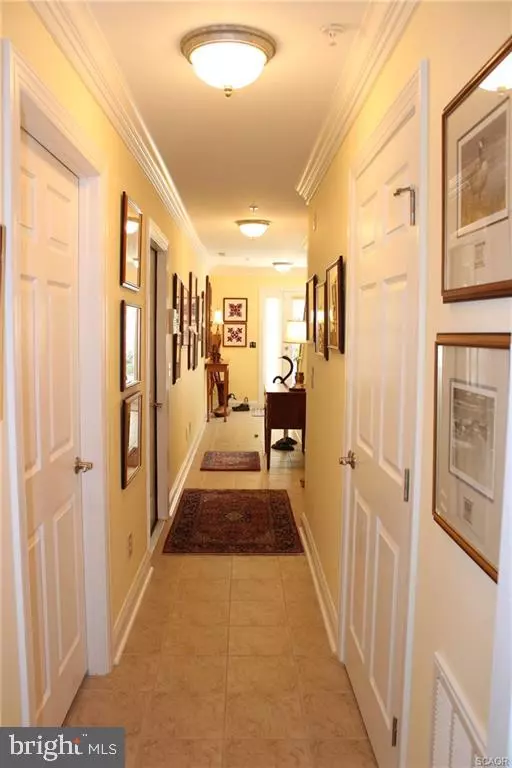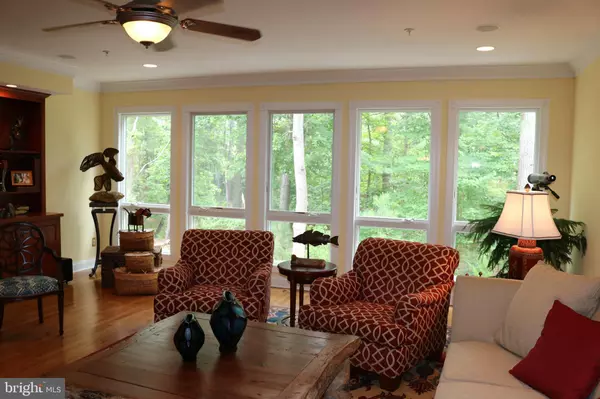$359,000
$359,000
For more information regarding the value of a property, please contact us for a free consultation.
4 Beds
5 Baths
3,400 SqFt
SOLD DATE : 01/31/2019
Key Details
Sold Price $359,000
Property Type Condo
Sub Type Condo/Co-op
Listing Status Sold
Purchase Type For Sale
Square Footage 3,400 sqft
Price per Sqft $105
Subdivision Waterside
MLS Listing ID 1001922408
Sold Date 01/31/19
Style Coastal
Bedrooms 4
Full Baths 4
Half Baths 1
Condo Fees $4,812/ann
HOA Y/N Y
Abv Grd Liv Area 3,400
Originating Board BRIGHT
Year Built 2008
Annual Tax Amount $1,677
Tax Year 2017
Property Description
Luxurious canal front townhome just 2 miles to Bethany Beach featuring a spacious open floorplan with 4 en-suite bedrooms, stunning great room perfect for entertaining, large master suite with whirlpool tub and separate shower. High-end custom finishes throughout such as private elevator, gas fireplace, custom built-ins, hardwood flooring, crown molding, upgraded carpet and tile, security system, surround sound, and offered with EXCEPTINAL FURNISHINGS. This gourmet kitchen is every cook s dream with a center island and breakfast bar, upgraded cabinetry, granite countertops, stainless appliances, double wall oven, cooktop, and 2 sinks make clean up a breeze! The layout of this home is perfect for large gatherings of friends and family at the beach with plenty of space for everyone to gather on the main living level and then spread out to different floors in the home. Located in a serene setting on the Assawoman Canal just a short bike ride to the beach, boardwalk, and shops and restuarants.
Location
State DE
County Sussex
Area Baltimore Hundred (31001)
Zoning G
Interior
Interior Features Breakfast Area, Built-Ins, Carpet, Ceiling Fan(s), Central Vacuum, Combination Dining/Living, Combination Kitchen/Dining, Crown Moldings, Dining Area, Elevator, Entry Level Bedroom, Floor Plan - Open, Kitchen - Gourmet, Kitchen - Island, Primary Bath(s), Recessed Lighting, Sprinkler System, Stall Shower, Upgraded Countertops, Walk-in Closet(s), WhirlPool/HotTub, Window Treatments
Hot Water Electric, Tankless
Heating Heat Pump(s)
Cooling Central A/C
Flooring Carpet, Hardwood, Tile/Brick
Fireplaces Number 2
Fireplaces Type Fireplace - Glass Doors, Gas/Propane
Equipment Built-In Microwave, Built-In Range, Central Vacuum, Dishwasher, Disposal, Dryer - Electric, Icemaker, Oven - Double, Oven - Wall, Oven/Range - Electric, Stainless Steel Appliances, Washer, Water Heater, Water Heater - Tankless
Furnishings Yes
Fireplace Y
Window Features Screens
Appliance Built-In Microwave, Built-In Range, Central Vacuum, Dishwasher, Disposal, Dryer - Electric, Icemaker, Oven - Double, Oven - Wall, Oven/Range - Electric, Stainless Steel Appliances, Washer, Water Heater, Water Heater - Tankless
Heat Source Electric, Propane - Leased
Laundry Has Laundry
Exterior
Exterior Feature Balcony
Parking Features Built In, Garage - Front Entry
Garage Spaces 1.0
Amenities Available Pool - Outdoor
Water Access Y
View Canal, Trees/Woods
Roof Type Architectural Shingle
Accessibility Elevator, Level Entry - Main
Porch Balcony
Attached Garage 1
Total Parking Spaces 1
Garage Y
Building
Story 3+
Sewer Public Sewer
Water Public
Architectural Style Coastal
Level or Stories 3+
Additional Building Above Grade, Below Grade
Structure Type 9'+ Ceilings,Dry Wall
New Construction N
Schools
School District Indian River
Others
HOA Fee Include Lawn Maintenance,Snow Removal,Ext Bldg Maint,Pool(s)
Senior Community No
Tax ID 134-17.00-14.00-74
Ownership Condominium
Security Features Security System,Smoke Detector,Sprinkler System - Indoor
Horse Property N
Special Listing Condition Standard
Read Less Info
Want to know what your home might be worth? Contact us for a FREE valuation!

Our team is ready to help you sell your home for the highest possible price ASAP

Bought with Dustin Oldfather • Monument Sotheby's International Realty
GET MORE INFORMATION
Agent | License ID: 0225193218 - VA, 5003479 - MD
+1(703) 298-7037 | jason@jasonandbonnie.com






