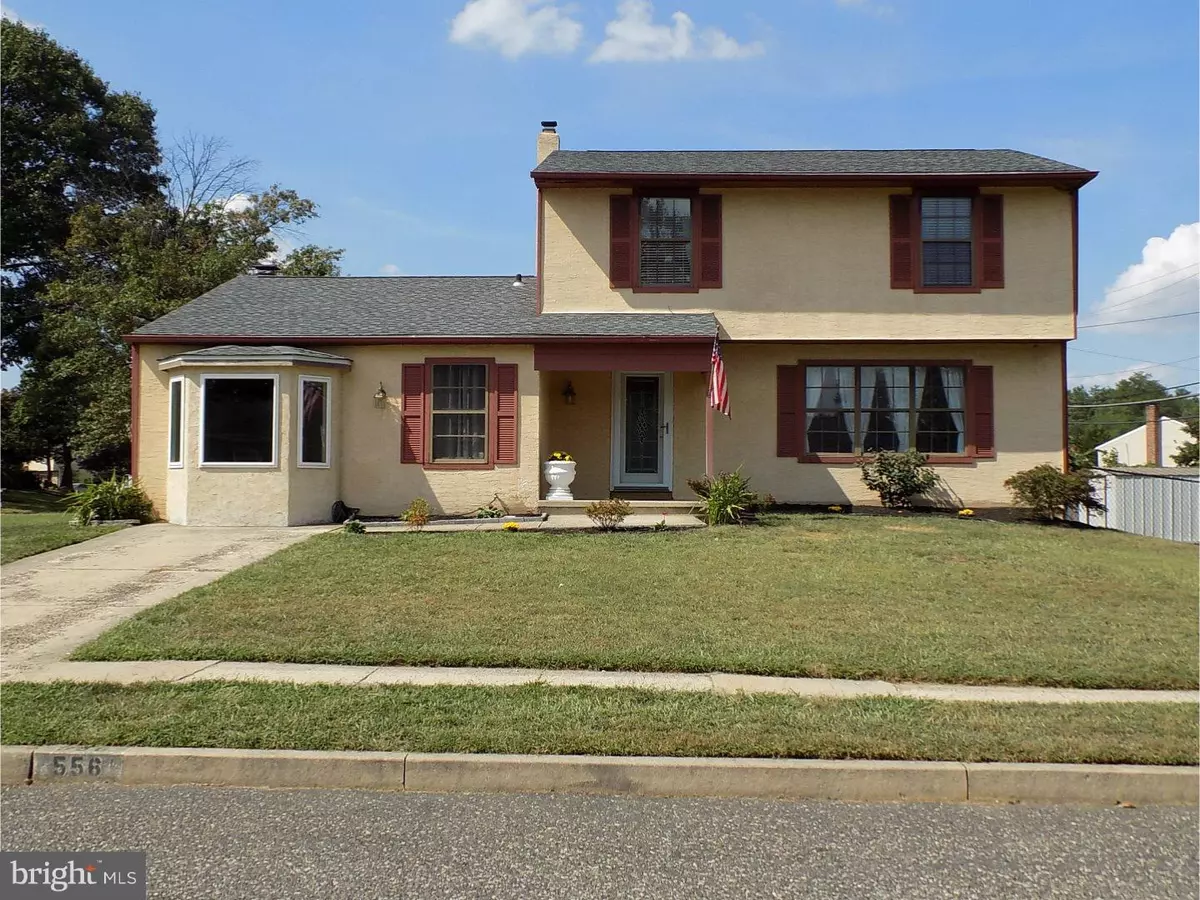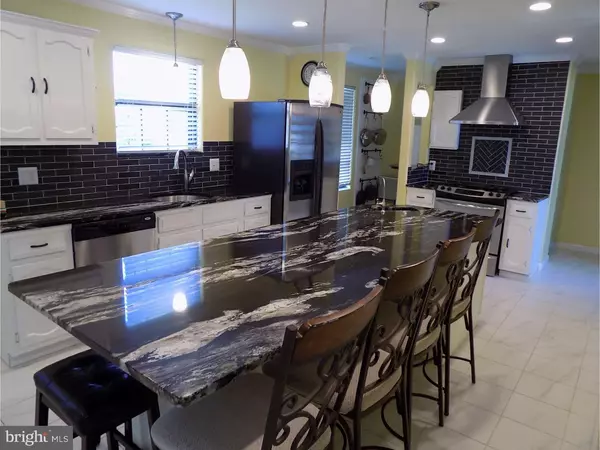$185,000
$199,900
7.5%For more information regarding the value of a property, please contact us for a free consultation.
3 Beds
2 Baths
2,072 SqFt
SOLD DATE : 01/11/2019
Key Details
Sold Price $185,000
Property Type Single Family Home
Sub Type Detached
Listing Status Sold
Purchase Type For Sale
Square Footage 2,072 sqft
Price per Sqft $89
Subdivision None Available
MLS Listing ID 1002482308
Sold Date 01/11/19
Style Colonial
Bedrooms 3
Full Baths 2
HOA Y/N N
Abv Grd Liv Area 2,072
Originating Board TREND
Year Built 1979
Annual Tax Amount $6,484
Tax Year 2018
Lot Size 0.280 Acres
Acres 0.28
Lot Dimensions 103X114
Property Description
Rare opportunity!! This 2 Story Center Hall Colonial is located on the East Side of Town in much sought after Development of ( Sherrington ). Great Curb appeal!1 Wait to you enter this Renovated and Remolded 3 Bedroom 2 Full Bath Home with full unfinished Basement. A large Formal Dining room greets you with Newer Engineered Brazilian Cherry wood Floors and ample recessed Lighting. Next you will find a 3 year old Custom Remodeled Kitchen with solid wood Cabinets, Center Island that is 10 x 44 inches wide with built in Cabinets below and USB connections. Recessed and Pendant lighting, Granite counter Tops, Tile Floors and Backsplash, Stainless Appliances ( all Staying ) a must see Kitchen. Both Full Baths have been Completely redone with first floor walk in shower, tile floor and shower and new fixtures. Second floor Bath with Tile surround Tub and floor, and all new fixtures and lighting. First floor also features a Family room with stone fireplace, recessed lighting and slider to rear Yard. A Great room that is 20 x 15 with many possibilities, recessed lighting, bow window and all new wall to wall carpets throughout ( both levels ) with 100wt Rubber padding underneath. Second floor consist of 18 x 16 Master Bedroom with ceiling Fan and walk-in closet with Elf Shelving. 2 additional spacious Bedrooms, Full Remolded bath, pull down attic storage. More extras include a 3 year old roof, large side and fenced rear yard. Make your appointment today.
Location
State NJ
County Camden
Area Runnemede Boro (20430)
Zoning RES
Rooms
Other Rooms Living Room, Dining Room, Primary Bedroom, Bedroom 2, Kitchen, Family Room, Bedroom 1, Laundry
Basement Full
Interior
Interior Features Kitchen - Island, Ceiling Fan(s), Exposed Beams, Kitchen - Eat-In
Hot Water Natural Gas
Heating Gas, Forced Air
Cooling Central A/C
Flooring Wood, Fully Carpeted, Tile/Brick
Fireplaces Number 1
Fireplaces Type Stone
Equipment Dishwasher, Disposal
Fireplace Y
Window Features Bay/Bow
Appliance Dishwasher, Disposal
Heat Source Natural Gas
Laundry Lower Floor
Exterior
Exterior Feature Patio(s)
Fence Other
Water Access N
Roof Type Pitched,Shingle
Accessibility None
Porch Patio(s)
Garage N
Building
Lot Description Corner, Front Yard, Rear Yard, SideYard(s)
Story 2
Foundation Brick/Mortar
Sewer Public Sewer
Water Public
Architectural Style Colonial
Level or Stories 2
Additional Building Above Grade
New Construction N
Schools
High Schools Triton Regional
School District Black Horse Pike Regional Schools
Others
Senior Community No
Tax ID 30-00149 04-00001
Ownership Fee Simple
SqFt Source Assessor
Special Listing Condition Standard
Read Less Info
Want to know what your home might be worth? Contact us for a FREE valuation!

Our team is ready to help you sell your home for the highest possible price ASAP

Bought with Joseph DeBronzo • BHHS Fox & Roach-Newtown
GET MORE INFORMATION
Agent | License ID: 0225193218 - VA, 5003479 - MD
+1(703) 298-7037 | jason@jasonandbonnie.com






