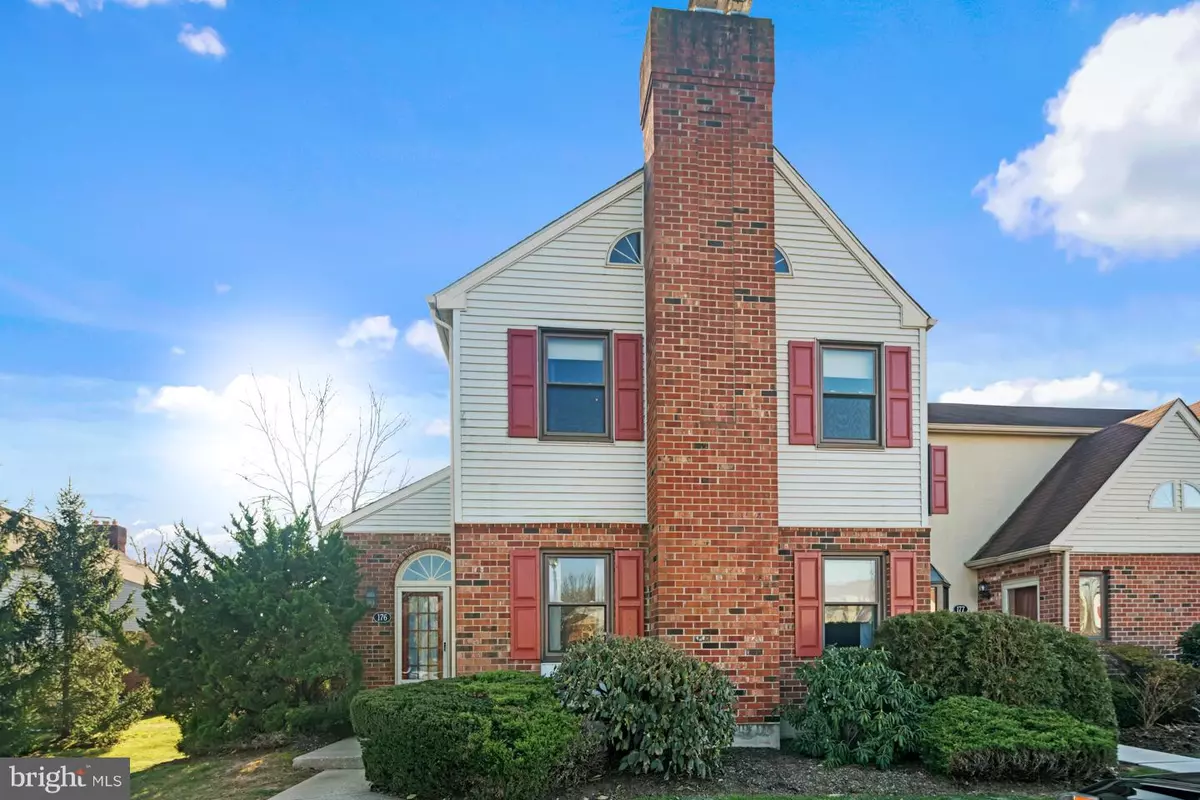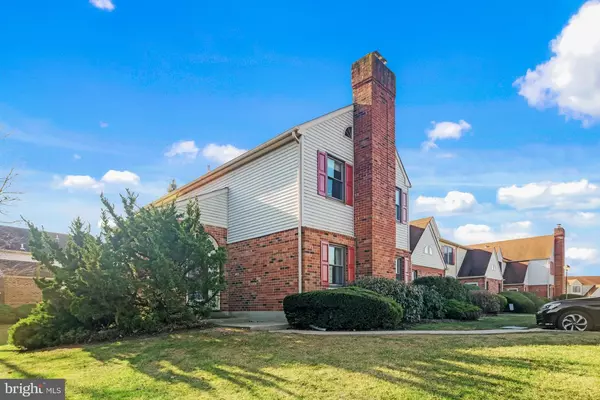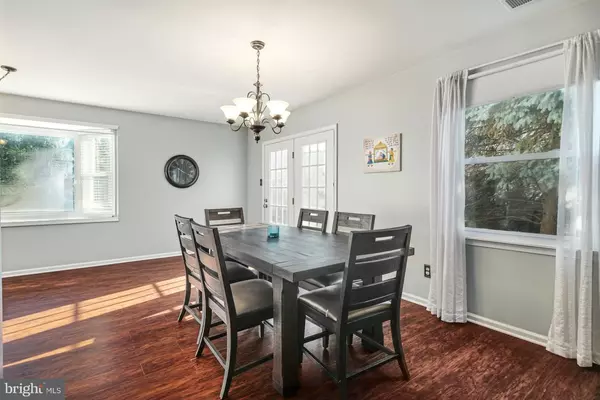$213,000
$218,000
2.3%For more information regarding the value of a property, please contact us for a free consultation.
3 Beds
3 Baths
2,150 SqFt
SOLD DATE : 01/25/2019
Key Details
Sold Price $213,000
Property Type Condo
Sub Type Condo/Co-op
Listing Status Sold
Purchase Type For Sale
Square Footage 2,150 sqft
Price per Sqft $99
Subdivision Trent Manor
MLS Listing ID PAMC285260
Sold Date 01/25/19
Style Colonial
Bedrooms 3
Full Baths 2
Half Baths 1
Condo Fees $205/mo
HOA Y/N N
Abv Grd Liv Area 1,650
Originating Board BRIGHT
Year Built 1987
Annual Tax Amount $5,337
Tax Year 2018
Lot Size 1,650 Sqft
Acres 0.04
Property Description
Here is a great opportunity to own a spacious 3 bedroom, 2.5 bath home for under $220,000. Located in the desirable Trent Manor community, this end unit townhome has so much to offer. Enter into the foyer area with a tile floor and a large coat closet. The main level features all new floors. The large living room features recessed lighting, a wood- burning fireplace with a brick surround, and a convenient, updated half bath. The kitchen area offers refinished cabinets, recessed lighting, a SS refrigerator and microwave and opens to the dining room / family room combo. Here you will find a large bay window allowing natural light to pour inside. Make this area a breakfast room or sitting room. Located off of the dining room are French doors that lead to the huge deck. The second level features a master bedroom with his and her closets and a full bath with stall shower, 2 more good-sized bedrooms, a hall full bath and large hall closet complete this level. Looking for even more space? The full finished basement offers over 500 sq ft of additional living space. Make this area a playroom, home office or rec room. The laundry room with utility tub is also located in the basement along with an unfinished portion that is great for storage. Updates include a newer heater in 2014, recessed lighting and new floors on main level. Each unit has an assigned parking space. Trent Manor is conveniently located near major routes including 422, 202, & 76. The association fee includes common area maintenance, snow & trash removal and exterior building maintenance.
Location
State PA
County Montgomery
Area West Norriton Twp (10663)
Zoning R3
Rooms
Other Rooms Living Room, Dining Room, Primary Bedroom, Bedroom 2, Bedroom 3, Kitchen, Family Room, Basement
Basement Full
Interior
Interior Features Carpet, Ceiling Fan(s), Dining Area, Family Room Off Kitchen, Primary Bath(s), Recessed Lighting, Stall Shower
Heating Gas
Cooling Central A/C
Flooring Carpet, Tile/Brick, Laminated
Fireplaces Number 1
Fireplaces Type Brick, Wood
Equipment Built-In Microwave, Built-In Range, Dishwasher, Oven/Range - Gas, Refrigerator
Furnishings No
Fireplace Y
Appliance Built-In Microwave, Built-In Range, Dishwasher, Oven/Range - Gas, Refrigerator
Heat Source Natural Gas
Laundry Basement
Exterior
Exterior Feature Deck(s)
Parking On Site 1
Amenities Available None
Water Access N
Roof Type Pitched,Shingle
Accessibility 2+ Access Exits, Doors - Swing In, Level Entry - Main
Porch Deck(s)
Garage N
Building
Lot Description Level
Story 2
Foundation Concrete Perimeter
Sewer Public Sewer
Water Public
Architectural Style Colonial
Level or Stories 2
Additional Building Above Grade, Below Grade
New Construction N
Schools
Elementary Schools Paul V Fly
Middle Schools Eisenhower
High Schools Norristown
School District Norristown Area
Others
HOA Fee Include Trash,Snow Removal,Lawn Maintenance,Common Area Maintenance,Ext Bldg Maint
Senior Community No
Tax ID 63-00-09446-769
Ownership Condominium
Acceptable Financing Cash, Conventional
Horse Property N
Listing Terms Cash, Conventional
Financing Cash,Conventional
Special Listing Condition Standard
Read Less Info
Want to know what your home might be worth? Contact us for a FREE valuation!

Our team is ready to help you sell your home for the highest possible price ASAP

Bought with Xiaohui Xie • A Plus Realtors LLC
GET MORE INFORMATION
Agent | License ID: 0225193218 - VA, 5003479 - MD
+1(703) 298-7037 | jason@jasonandbonnie.com






