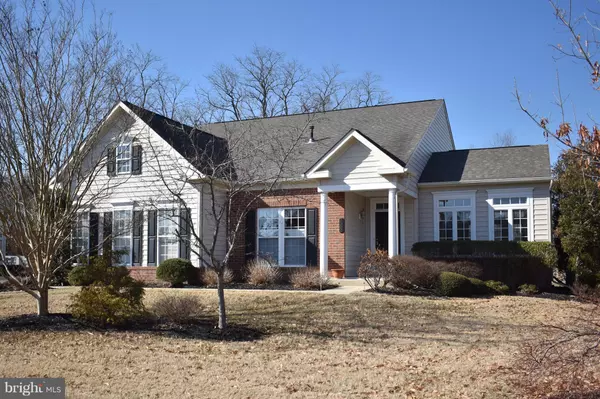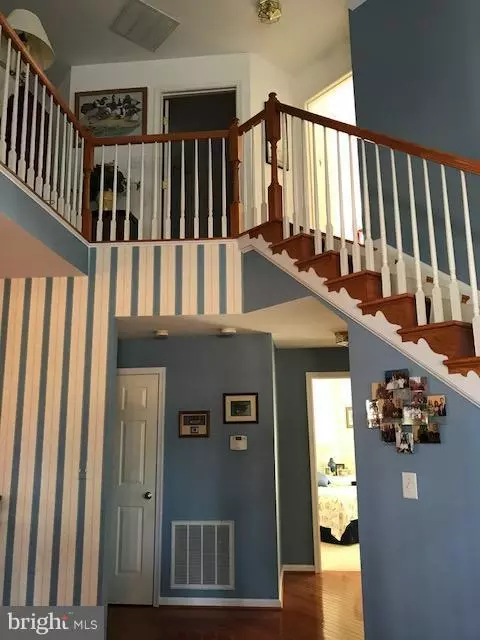$360,000
$399,500
9.9%For more information regarding the value of a property, please contact us for a free consultation.
3 Beds
3 Baths
2,832 SqFt
SOLD DATE : 12/05/2018
Key Details
Sold Price $360,000
Property Type Single Family Home
Sub Type Detached
Listing Status Sold
Purchase Type For Sale
Square Footage 2,832 sqft
Price per Sqft $127
Subdivision Easton Club
MLS Listing ID 1000113548
Sold Date 12/05/18
Style Traditional
Bedrooms 3
Full Baths 3
HOA Fees $136/qua
HOA Y/N Y
Abv Grd Liv Area 2,832
Originating Board MRIS
Year Built 2002
Annual Tax Amount $4,371
Tax Year 2017
Lot Size 0.379 Acres
Acres 0.38
Property Description
Incredible offering. Perfect condition, fabulous floor plan. Furnishings negotiable, 3 bedroom 3 full baths, 1st floor master, Florida rm, Office/library, dinning Rm, Family Rm, Large Breakfast Rm, Upstairs 2nd Family Room, Brick Terrace, also Large Deck, Privacy, back yard has serene natural beauty, superb neighborhood, Community Tennis courts / Pool included.
Location
State MD
County Talbot
Zoning RESIDENTIAL
Rooms
Other Rooms Dining Room, Kitchen, Family Room, Den, Library, Breakfast Room, 2nd Stry Fam Rm, Sun/Florida Room, Laundry, Bedroom 6
Main Level Bedrooms 2
Interior
Interior Features Breakfast Area, Family Room Off Kitchen, Dining Area
Hot Water Natural Gas
Heating Forced Air
Cooling Central A/C
Fireplaces Number 1
Fireplace Y
Heat Source Natural Gas
Exterior
Parking Features Oversized, Inside Access, Garage Door Opener, Garage - Side Entry, Built In, Additional Storage Area
Garage Spaces 2.0
Utilities Available Cable TV Available
Water Access N
Roof Type Asphalt
Accessibility None
Attached Garage 2
Total Parking Spaces 2
Garage Y
Private Pool N
Building
Story 2
Sewer Public Sewer
Water Public
Architectural Style Traditional
Level or Stories 2
Additional Building Above Grade
Structure Type 2 Story Ceilings,Tray Ceilings
New Construction N
Schools
School District Talbot County Public Schools
Others
Senior Community No
Tax ID 2101093681
Ownership Fee Simple
SqFt Source Assessor
Security Features Smoke Detector,Security System
Special Listing Condition Standard
Read Less Info
Want to know what your home might be worth? Contact us for a FREE valuation!

Our team is ready to help you sell your home for the highest possible price ASAP

Bought with Chuck V Mangold Jr. • Benson & Mangold, LLC
GET MORE INFORMATION
Agent | License ID: 0225193218 - VA, 5003479 - MD
+1(703) 298-7037 | jason@jasonandbonnie.com






