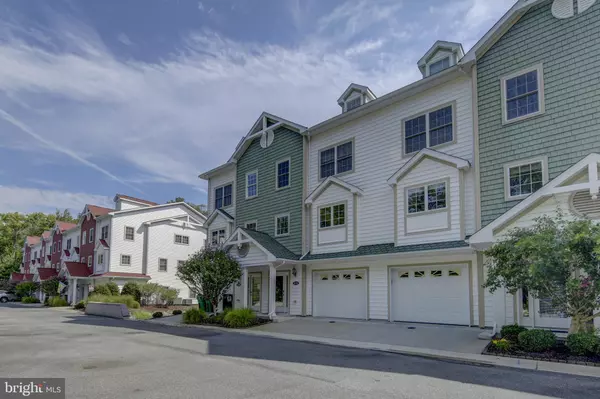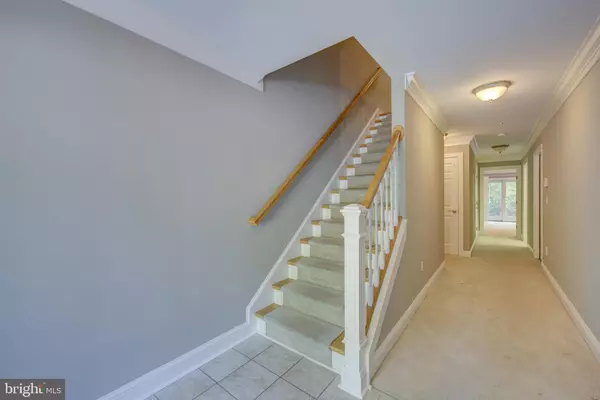$345,000
$349,900
1.4%For more information regarding the value of a property, please contact us for a free consultation.
4 Beds
5 Baths
3,800 SqFt
SOLD DATE : 01/23/2019
Key Details
Sold Price $345,000
Property Type Condo
Sub Type Condo/Co-op
Listing Status Sold
Purchase Type For Sale
Square Footage 3,800 sqft
Price per Sqft $90
Subdivision Waterside
MLS Listing ID 1005949201
Sold Date 01/23/19
Style Coastal
Bedrooms 4
Full Baths 4
Half Baths 1
Condo Fees $924/qua
HOA Fees $93/qua
HOA Y/N Y
Abv Grd Liv Area 3,800
Originating Board BRIGHT
Year Built 2007
Annual Tax Amount $1,677
Tax Year 2017
Property Description
This freshly painted former Model Home is a must see featuring 4 levels of living space and a full bath for every sleeping area! All available options from builder were selected including hardwood floors, gourmet kitchen with island , granite counter tops, stainless appliances, 2 sinks, and open floor plan. An elevator is included to allow you to easily get luggage or groceries to every level and to allow the home to be accessible. 4 bedroom suites allow family or guests to enjoy privacy while visiting. Large great room provides plenty of lounging and dining space! Great room is prewired for surround sound with ceiling speakers. Backing to the Assawoman Canal Conservation Area, this home has easy access to kayaking and paddle boarding and is just a short bike ride to Bethany for shopping, restaurants, and beach time. HOA included a pool for the days you want to stay closer to home and covers lawn maintenance and flood insurance.
Location
State DE
County Sussex
Area Baltimore Hundred (31001)
Zoning G
Interior
Interior Features Breakfast Area, Carpet, Ceiling Fan(s), Combination Dining/Living, Combination Kitchen/Dining, Dining Area, Elevator, Entry Level Bedroom, Floor Plan - Open, Kitchen - Gourmet, Kitchen - Island, Primary Bath(s), Upgraded Countertops, Walk-in Closet(s)
Heating Electric
Cooling Central A/C
Flooring Hardwood, Ceramic Tile, Carpet
Fireplaces Number 2
Equipment Cooktop, Dishwasher, Disposal, Oven/Range - Electric, Washer/Dryer Hookups Only, Water Heater, Oven - Wall, Refrigerator
Furnishings No
Fireplace Y
Appliance Cooktop, Dishwasher, Disposal, Oven/Range - Electric, Washer/Dryer Hookups Only, Water Heater, Oven - Wall, Refrigerator
Heat Source Electric
Exterior
Exterior Feature Deck(s), Patio(s)
Parking Features Garage - Front Entry, Garage Door Opener
Garage Spaces 2.0
Utilities Available Cable TV Available
Amenities Available Pool - Outdoor
Water Access Y
Accessibility Elevator
Porch Deck(s), Patio(s)
Attached Garage 1
Total Parking Spaces 2
Garage Y
Building
Story 3+
Sewer Public Sewer
Water Public
Architectural Style Coastal
Level or Stories 3+
Additional Building Above Grade, Below Grade
Structure Type Dry Wall
New Construction N
Schools
School District Indian River
Others
HOA Fee Include Common Area Maintenance,Lawn Maintenance,Insurance,Pool(s)
Senior Community No
Tax ID 134-17.00-14.00-66
Ownership Condominium
Horse Property N
Special Listing Condition Standard
Read Less Info
Want to know what your home might be worth? Contact us for a FREE valuation!

Our team is ready to help you sell your home for the highest possible price ASAP

Bought with BETHANY FRICK • Long & Foster Real Estate, Inc.
GET MORE INFORMATION
Agent | License ID: 0225193218 - VA, 5003479 - MD
+1(703) 298-7037 | jason@jasonandbonnie.com






