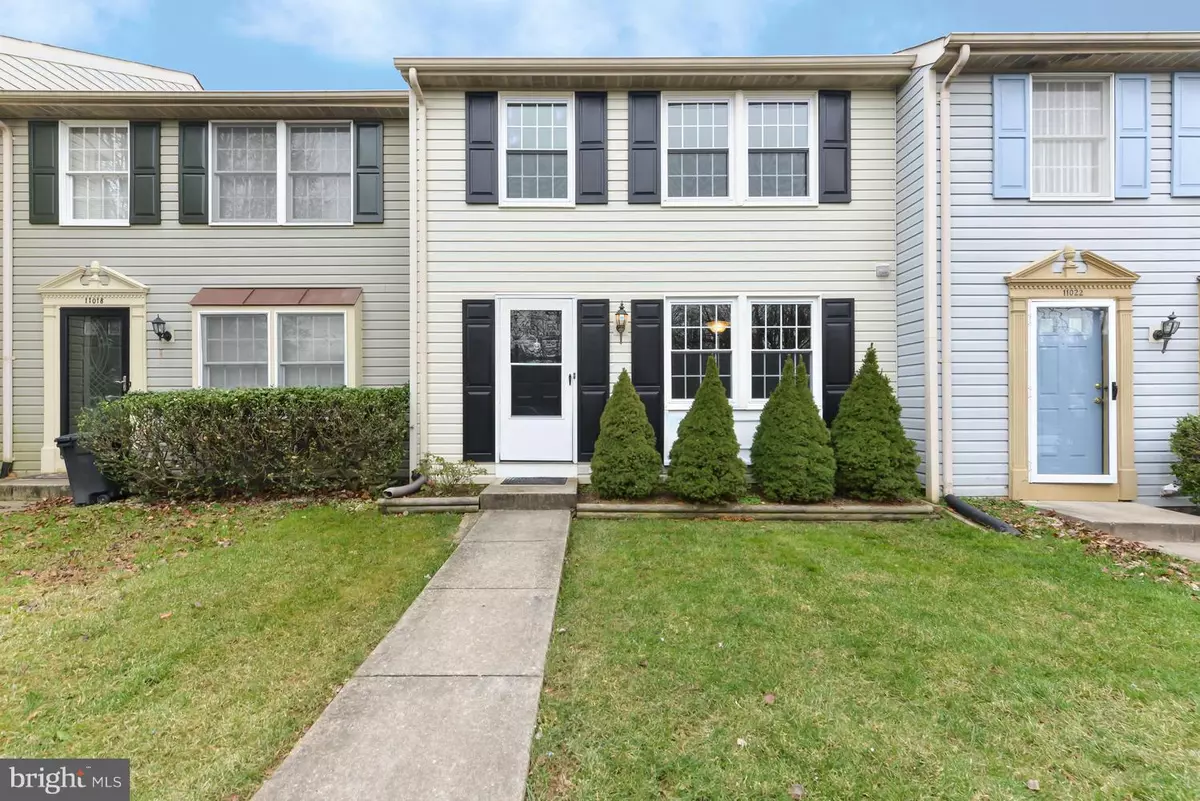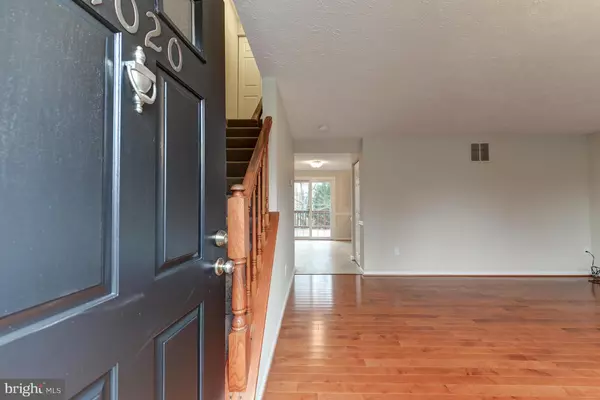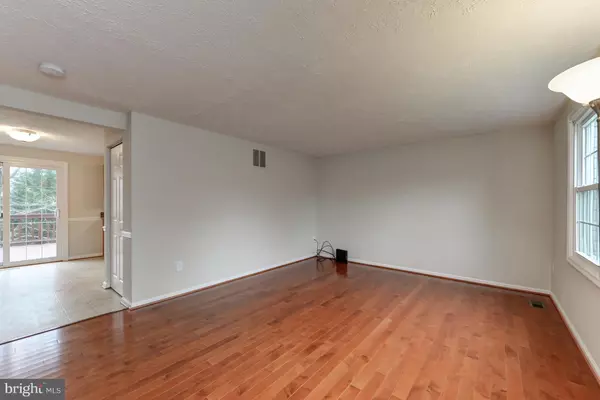$405,000
$409,900
1.2%For more information regarding the value of a property, please contact us for a free consultation.
3 Beds
3 Baths
1,134 SqFt
SOLD DATE : 01/25/2019
Key Details
Sold Price $405,000
Property Type Townhouse
Sub Type Interior Row/Townhouse
Listing Status Sold
Purchase Type For Sale
Square Footage 1,134 sqft
Price per Sqft $357
Subdivision Dufief Mill Estates
MLS Listing ID MDMC460090
Sold Date 01/25/19
Style Colonial
Bedrooms 3
Full Baths 2
Half Baths 1
HOA Fees $47/qua
HOA Y/N Y
Abv Grd Liv Area 1,134
Originating Board BRIGHT
Year Built 1989
Annual Tax Amount $4,101
Tax Year 2018
Lot Size 1,500 Sqft
Acres 0.03
Property Description
Lovely, renovated 3 level town home in Wootton School District. Updated kitchen with brand new Stainless Steel Appliances and granite counters open to the dining area. Large deck freshly sealed and situated directly off of the Dining area. The upper level features 3 bedrooms - one of which is an expansive master bedroom with a wall of windows and large walk in closet. Fresh paint and brand new carpet as well found on this level. The walk out basement includes a large family room, full bath and the laundry room with front loading washer and dryer. Just beyond the sliding glass doors is a fenced yard with new paver patio. Newer windows, HVAC and more!! All this conveniently located in the Dufief Mills Estate community with easy access to the new Trader Joes, shopping, restaurants & community center.
Location
State MD
County Montgomery
Zoning R200
Rooms
Other Rooms Living Room, Dining Room, Primary Bedroom, Bedroom 2, Kitchen, Family Room, Bedroom 1, Laundry, Utility Room
Basement Connecting Stairway, Daylight, Full, Fully Finished, Heated, Improved, Rear Entrance, Walkout Level
Interior
Heating Forced Air
Cooling Central A/C
Flooring Laminated, Partially Carpeted, Wood, Other
Equipment Dishwasher, Disposal, Dryer, Dryer - Front Loading, Exhaust Fan, Oven/Range - Electric, Refrigerator, Stainless Steel Appliances, Washer - Front Loading, Water Heater
Fireplace N
Appliance Dishwasher, Disposal, Dryer, Dryer - Front Loading, Exhaust Fan, Oven/Range - Electric, Refrigerator, Stainless Steel Appliances, Washer - Front Loading, Water Heater
Heat Source Natural Gas
Laundry Basement
Exterior
Exterior Feature Deck(s), Patio(s)
Water Access N
Roof Type Asphalt
Accessibility None
Porch Deck(s), Patio(s)
Garage N
Building
Lot Description Landscaping, Private, Rear Yard
Story 3+
Sewer Public Sewer
Water Public
Architectural Style Colonial
Level or Stories 3+
Additional Building Above Grade, Below Grade
New Construction N
Schools
Elementary Schools Stone Mill
Middle Schools Robert Frost
High Schools Thomas S. Wootton
School District Montgomery County Public Schools
Others
HOA Fee Include Management,Road Maintenance,Snow Removal
Senior Community No
Tax ID 160602721827
Ownership Fee Simple
SqFt Source Assessor
Horse Property N
Special Listing Condition Standard
Read Less Info
Want to know what your home might be worth? Contact us for a FREE valuation!

Our team is ready to help you sell your home for the highest possible price ASAP

Bought with Yinghua Deng • BMI REALTORS INC.

"My job is to find and attract mastery-based agents to the office, protect the culture, and make sure everyone is happy! "
GET MORE INFORMATION






