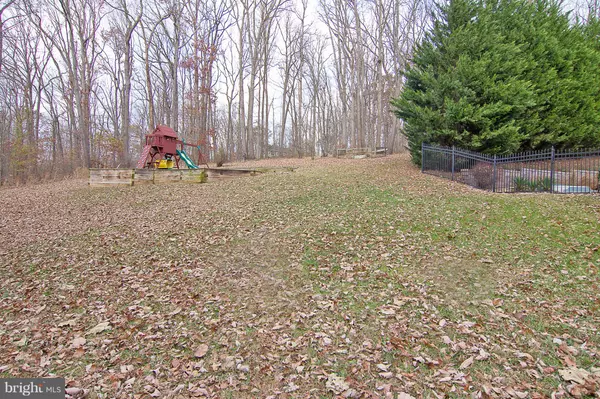$587,000
$599,999
2.2%For more information regarding the value of a property, please contact us for a free consultation.
6 Beds
4 Baths
4,502 SqFt
SOLD DATE : 01/18/2019
Key Details
Sold Price $587,000
Property Type Single Family Home
Sub Type Detached
Listing Status Sold
Purchase Type For Sale
Square Footage 4,502 sqft
Price per Sqft $130
Subdivision None Available
MLS Listing ID MDCR100468
Sold Date 01/18/19
Style Cape Cod
Bedrooms 6
Full Baths 4
HOA Y/N N
Abv Grd Liv Area 3,302
Originating Board BRIGHT
Year Built 2002
Annual Tax Amount $6,241
Tax Year 2018
Lot Size 3.960 Acres
Acres 3.96
Property Description
One of a kind 6 bedroom custom built all brick cape cod near 5,000 sq.ft. with a master bedroom bath suite on both the main and upper level. This unique high efficient dual zoned gas heated home is situated on a secluded tree lined perimeter lot with a gorgeous fenced inground pool/water fall, solar power panels "owned and convey", extensive landscaping including beautiful brick retaining walls, large covered front porch and a breezeway that leads from the kitchen to the oversized 2 car garage with an upper level for an abundance of storage. The builder and original homeowner didn't spare any attention to detail with wonderful features which include: open concept floor plan, elegant two story family room overlook, wood burning fireplace with brick floor to ceiling accent, beautiful neutral colors throughout, "Pella" windows/doors, hardwood flooring on the entire main and upper level, extensive crown/chair/accent molding, stunning crystal dining room chandelier, gorgeous 48" cherry wood "Brook Haven" kitchen cabinetry with a large pantry and pull out shelving, granite countertops and granite island overlooking the family room, stainless steel energy star appliances, main level laundry room, bedroom closet organizers, solid wood bedroom doors, custom imported window treatments and security system. The lower level is just as impressive with a monstrous sized open recreational room including lighting for a pool table and wet bar sink, a separate room set up as a dance room with a large mirror, glass window, rubberized flooring and dance railings, a separate room which could be used as a 7th bedroom or studio/office, a full bathroom, a storage room and utility room. This property is conveniently located for a quick work commute to I-70, or shopping and dining at downtown Mount Airy or Sykesville. Come take a look, this one has it all!!!
Location
State MD
County Carroll
Zoning RESIDENTIAL
Rooms
Other Rooms Dining Room, Primary Bedroom, Sitting Room, Bedroom 2, Bedroom 3, Bedroom 4, Kitchen, Family Room, Den, Foyer, 2nd Stry Fam Ovrlk, Exercise Room, Laundry, Utility Room, Bedroom 6, Bathroom 2, Bathroom 3, Hobby Room, Primary Bathroom
Basement Full
Main Level Bedrooms 4
Interior
Interior Features Floor Plan - Open, Crown Moldings, Chair Railings, Family Room Off Kitchen, Intercom, Recessed Lighting, Pantry, Skylight(s), Studio, Upgraded Countertops, Walk-in Closet(s), Wet/Dry Bar, Window Treatments, Wood Floors, Primary Bath(s), Kitchen - Island, Formal/Separate Dining Room, Entry Level Bedroom, Ceiling Fan(s), Attic
Hot Water Propane
Heating Zoned, Solar On Grid, Heat Pump(s), Propane
Cooling Zoned, Heat Pump(s)
Flooring Hardwood, Carpet, Ceramic Tile
Fireplaces Number 1
Fireplaces Type Brick
Equipment ENERGY STAR Refrigerator, Icemaker, ENERGY STAR Dishwasher, Built-In Microwave, Oven/Range - Gas, Stainless Steel Appliances, Energy Efficient Appliances, Trash Compactor, Washer/Dryer Hookups Only, Water Heater
Fireplace Y
Window Features Energy Efficient,Screens,Skylights
Appliance ENERGY STAR Refrigerator, Icemaker, ENERGY STAR Dishwasher, Built-In Microwave, Oven/Range - Gas, Stainless Steel Appliances, Energy Efficient Appliances, Trash Compactor, Washer/Dryer Hookups Only, Water Heater
Heat Source Bottled Gas/Propane, Solar, Electric
Laundry Main Floor
Exterior
Parking Features Garage - Front Entry, Garage Door Opener
Garage Spaces 2.0
Fence Partially
Pool In Ground
Utilities Available Cable TV Available, DSL Available, Propane
Water Access N
Roof Type Architectural Shingle
Accessibility Level Entry - Main
Total Parking Spaces 2
Garage Y
Building
Lot Description Backs to Trees, Landscaping, Private, Secluded
Story 3+
Sewer On Site Septic
Water Well
Architectural Style Cape Cod
Level or Stories 3+
Additional Building Above Grade, Below Grade
Structure Type 9'+ Ceilings,2 Story Ceilings
New Construction N
Schools
Elementary Schools Winfield
Middle Schools Mt Airy
High Schools South Carroll
School District Carroll County Public Schools
Others
Senior Community No
Tax ID 0709027912
Ownership Fee Simple
SqFt Source Estimated
Security Features Security System
Special Listing Condition Standard
Read Less Info
Want to know what your home might be worth? Contact us for a FREE valuation!

Our team is ready to help you sell your home for the highest possible price ASAP

Bought with Philip S Piantone • Long & Foster Real Estate, Inc.
GET MORE INFORMATION
Agent | License ID: 0225193218 - VA, 5003479 - MD
+1(703) 298-7037 | jason@jasonandbonnie.com






