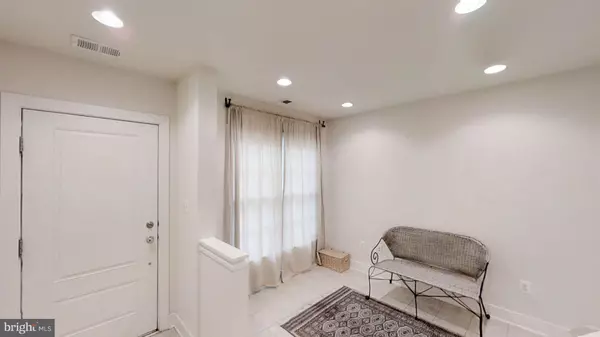$405,000
$405,000
For more information regarding the value of a property, please contact us for a free consultation.
3 Beds
3 Baths
1,700 SqFt
SOLD DATE : 01/22/2019
Key Details
Sold Price $405,000
Property Type Townhouse
Sub Type Interior Row/Townhouse
Listing Status Sold
Purchase Type For Sale
Square Footage 1,700 sqft
Price per Sqft $238
Subdivision Arts District Hyattsville
MLS Listing ID 1002068286
Sold Date 01/22/19
Style Colonial
Bedrooms 3
Full Baths 2
Half Baths 1
HOA Fees $218/mo
HOA Y/N Y
Abv Grd Liv Area 1,700
Originating Board MRIS
Year Built 2008
Annual Tax Amount $6,626
Tax Year 2017
Lot Size 630 Sqft
Acres 0.01
Property Description
OPEN HOUSE CANCELLED. An original EYA home on the Westside Arts District, in a quiet, park-like setting. EYA creates walk-able neighborhoods and builds high-quality, energy-efficient homes. Make it your very own! Built in 2009, this home is a blank slate just waiting for your personal touches! This well-cared for townhome has three bedrooms, and 2.5 baths with high ceilings, an open floor plan, gleaming hardwood floors, and HW staircases throughout, a spacious and functional kitchen to satisfy any chef's desire with a large breakfast bar. The U-shaped granite countertop offers plenty of food prep space, and the 42" cherry wood kitchen cabinets provide extra storage. All efficient appliances make for low operational costs. The sun-filled - Great Room - (living/dining/kitchen combo) on the main level is cozy yet EXCELLENT for entertaining. Enter through your one-car garage or walk up the front steps into the multifunction room. This small area can be for sitting, play/recreation, office, music, reading or workout room and features a large walk-in closet for storage and additional usage. A powder room on the main level for everyone's convenience and a large shared full bathroom with a tub between two bedrooms on the 3rd floor. The private MBR Suite, with access to the rooftop deck, comes with a spa-like full bath w/ceramic & porcelain shower & bench; and a walk-in closet. The monthly Westside HOA includes a home security system, pool, a daily shuttle to Metro, 24-hour access to the community center that has gym equipment & showers, indoor play areas for kids; and space for community gatherings and parties with a juice bar. Additional HOA amenities include an outdoor pool, maintenance of grounds (landscaping, snow removal, ice de-salting), exterior care; and street parking for residents and guests. Community Features: Arts District walkable score 89+, tot-lots, popular shops & restaurants; minutes to DC & metro areas; Metro station and Riverdale MARC nearby, schools, great access to all modes of transportation; bike trails, parks, galleries, & municipal offices. Shorten your commute! Come home to this modern urban living space. Disregard days on the market. Move-in before the holidays! (When visiting park along the street near 5725 marked for Residents and Guests. Street parking available on Lustine & 44th Streets.)The Arts District is the cultural hub and gateway to local economic opportunity.
Location
State MD
County Prince Georges
Zoning MUI
Direction Southeast
Interior
Interior Features Combination Dining/Living, Kitchen - Island, Combination Kitchen/Living, Primary Bath(s), Upgraded Countertops, Crown Moldings, Window Treatments, Wood Floors, Floor Plan - Open
Hot Water Natural Gas
Heating Forced Air
Cooling Central A/C
Equipment Dishwasher, Disposal, Exhaust Fan, Microwave, Oven/Range - Gas, Refrigerator, Washer/Dryer Stacked
Fireplace N
Window Features Wood Frame,Energy Efficient,Vinyl Clad
Appliance Dishwasher, Disposal, Exhaust Fan, Microwave, Oven/Range - Gas, Refrigerator, Washer/Dryer Stacked
Heat Source Natural Gas
Laundry Washer In Unit, Dryer In Unit
Exterior
Exterior Feature Roof
Parking Features Garage Door Opener
Garage Spaces 1.0
Water Access N
Accessibility None
Porch Roof
Attached Garage 1
Total Parking Spaces 1
Garage Y
Building
Story 3+
Sewer Public Sewer
Water Public
Architectural Style Colonial
Level or Stories 3+
Additional Building Above Grade
New Construction N
Schools
Elementary Schools Hyattsville
High Schools Northwestern
School District Prince George'S County Public Schools
Others
Senior Community No
Tax ID 17163751260
Ownership Fee Simple
SqFt Source Assessor
Horse Property N
Special Listing Condition Standard
Read Less Info
Want to know what your home might be worth? Contact us for a FREE valuation!

Our team is ready to help you sell your home for the highest possible price ASAP

Bought with Kenn B Blagburn • DC Real Property,LLC
GET MORE INFORMATION
Agent | License ID: 0225193218 - VA, 5003479 - MD
+1(703) 298-7037 | jason@jasonandbonnie.com






