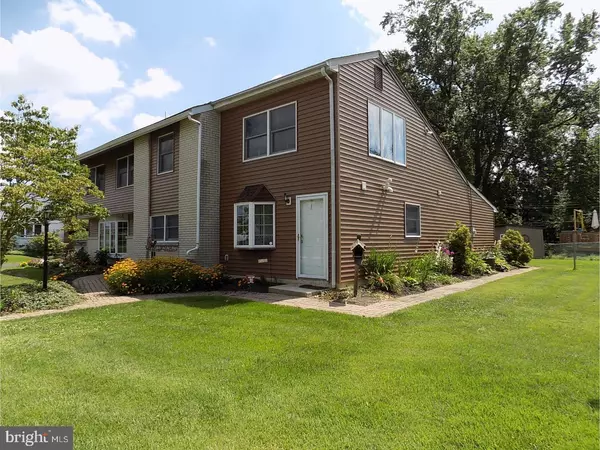$410,000
$414,900
1.2%For more information regarding the value of a property, please contact us for a free consultation.
4 Beds
4 Baths
3,319 SqFt
SOLD DATE : 01/17/2019
Key Details
Sold Price $410,000
Property Type Single Family Home
Sub Type Detached
Listing Status Sold
Purchase Type For Sale
Square Footage 3,319 sqft
Price per Sqft $123
Subdivision Pennsbury Hgts
MLS Listing ID 1002118088
Sold Date 01/17/19
Style Colonial
Bedrooms 4
Full Baths 3
Half Baths 1
HOA Y/N N
Abv Grd Liv Area 3,319
Originating Board TREND
Year Built 1958
Annual Tax Amount $7,211
Tax Year 2018
Lot Size 0.475 Acres
Acres 0.48
Lot Dimensions 174X119
Property Description
Can you say 3 CAR Detached Garage??? Full In-Law Apartment!!! Come see this amazing house with a completely separate in-law apartment!! Upon entering this lovely home you will see the spacious foyer entry boasting ceramic tile flooring and having the large formal living room off to the side. Follow the entry straight up to the huge kitchen having a center island with built-in Jenn-air stove, ample cabinets and is open to the dining room. Both rooms are enhanced with skylights providing wonderful natural lighting. Step down from the dining room into the glorious great room with a gas fireplace that almost heats the entire downstairs. Just beyond the great room is a mud room with an exit to the rear yard with shed and the three car detached garage. Continue to the second floor of the home and find a huge master bedroom with a built-in storage bench, large closet and master bath with stall shower. Two additional nice sized bedrooms, ample closet storage space, a hall bath with soaking tub and stall shower complete the upper level. Completing the first level of the home is the laundry room with office space and half bath. Just beyond the laundry room you will discover the doorway to the separate in-law suite. The in-law suite has a living room, kitchen area, full bathroom and bedroom along with its own outside entrance. The three car garage has a half bath with plumbing etc for a stall shower. This is one unique property worth seeing!! Make your appointments today!
Location
State PA
County Bucks
Area Falls Twp (10113)
Zoning NCR
Rooms
Other Rooms Living Room, Dining Room, Primary Bedroom, Bedroom 2, Bedroom 3, Kitchen, Family Room, Bedroom 1, In-Law/auPair/Suite, Laundry, Other
Interior
Interior Features Kitchen - Island, Stall Shower, Kitchen - Eat-In
Hot Water Natural Gas
Heating Gas, Forced Air
Cooling Central A/C
Flooring Wood, Fully Carpeted
Fireplaces Number 1
Fireplace Y
Window Features Bay/Bow
Heat Source Natural Gas
Laundry Main Floor
Exterior
Parking Features Garage - Front Entry
Garage Spaces 6.0
Water Access N
Accessibility None
Total Parking Spaces 6
Garage Y
Building
Lot Description Irregular
Story 1.5
Sewer Public Sewer
Water Public
Architectural Style Colonial
Level or Stories 1.5
Additional Building Above Grade
New Construction N
Schools
High Schools Pennsbury
School District Pennsbury
Others
Senior Community No
Tax ID 13-034-033
Ownership Fee Simple
SqFt Source Assessor
Acceptable Financing Conventional, VA, FHA 203(b)
Listing Terms Conventional, VA, FHA 203(b)
Financing Conventional,VA,FHA 203(b)
Special Listing Condition Standard
Read Less Info
Want to know what your home might be worth? Contact us for a FREE valuation!

Our team is ready to help you sell your home for the highest possible price ASAP

Bought with Olga St.Pierre • Keller Williams Real Estate-Langhorne
GET MORE INFORMATION
Agent | License ID: 0225193218 - VA, 5003479 - MD
+1(703) 298-7037 | jason@jasonandbonnie.com






