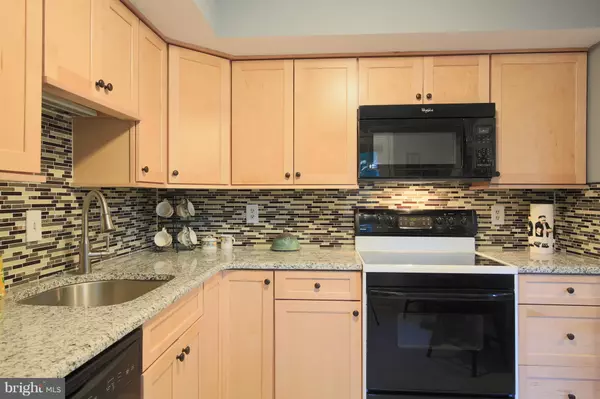$245,000
$248,875
1.6%For more information regarding the value of a property, please contact us for a free consultation.
3 Beds
4 Baths
1,920 SqFt
SOLD DATE : 01/17/2019
Key Details
Sold Price $245,000
Property Type Townhouse
Sub Type Interior Row/Townhouse
Listing Status Sold
Purchase Type For Sale
Square Footage 1,920 sqft
Price per Sqft $127
Subdivision Waterside
MLS Listing ID 1009950700
Sold Date 01/17/19
Style Colonial
Bedrooms 3
Full Baths 3
Half Baths 1
HOA Fees $78/mo
HOA Y/N Y
Abv Grd Liv Area 1,280
Originating Board BRIGHT
Year Built 1986
Annual Tax Amount $2,599
Tax Year 2018
Lot Size 1,700 Sqft
Acres 0.04
Property Description
Brand new dimensional shingle roof just installed!! All brick, Ausherman-built 3 finished level TH in popular Waterside Community. Wood floors on ML, new kitchen w/ upgraded cabinets, granite counters and new vinyl floor. Finished LL with FR with access to patio and woodstove insert. Large laundry room, storage room or office and full bath. Huge rear deck & lower patio and private back yard. All upper BR's have carpet and 2 full baths. Community pool, walking paths and common ground area. Asphalt shingle roof being installed prior to settlement. Deck to be painted. Easy to show.
Location
State MD
County Frederick
Zoning R
Direction East
Rooms
Other Rooms Living Room, Dining Room, Primary Bedroom, Bedroom 2, Bedroom 3, Kitchen, Family Room, Laundry, Storage Room
Basement Fully Finished, Outside Entrance
Interior
Interior Features Carpet, Chair Railings, Crown Moldings, Floor Plan - Traditional, Formal/Separate Dining Room, Kitchen - Eat-In, Kitchen - Table Space, Primary Bath(s), Stall Shower, Upgraded Countertops, Walk-in Closet(s), Window Treatments, Wood Floors, Stove - Wood
Hot Water Electric
Heating Heat Pump - Electric BackUp
Cooling Heat Pump(s)
Flooring Carpet, Laminated, Wood
Fireplaces Number 1
Fireplaces Type Flue for Stove, Insert
Equipment Built-In Microwave, Dishwasher, Disposal, Dryer, Microwave, Oven/Range - Electric, Refrigerator, Washer, Water Heater
Fireplace Y
Window Features Insulated,Screens
Appliance Built-In Microwave, Dishwasher, Disposal, Dryer, Microwave, Oven/Range - Electric, Refrigerator, Washer, Water Heater
Heat Source Electric
Laundry Basement
Exterior
Exterior Feature Deck(s), Patio(s)
Fence Privacy
Utilities Available Cable TV, Electric Available, Sewer Available
Amenities Available Common Grounds, Jog/Walk Path, Pool - Outdoor, Tot Lots/Playground
Water Access N
View Garden/Lawn, Street
Roof Type Asphalt
Street Surface Black Top
Accessibility None
Porch Deck(s), Patio(s)
Garage N
Building
Lot Description Rear Yard
Story 3+
Sewer Public Sewer
Water Public
Architectural Style Colonial
Level or Stories 3+
Additional Building Above Grade, Below Grade
Structure Type Dry Wall
New Construction N
Schools
Elementary Schools Walkersville
Middle Schools Walkersville
High Schools Walkersville
School District Frederick County Public Schools
Others
HOA Fee Include Common Area Maintenance,Pool(s),Trash
Senior Community No
Tax ID 1128553188
Ownership Fee Simple
SqFt Source Estimated
Security Features Smoke Detector
Acceptable Financing Cash, Conventional, FHA, USDA, VA, Other
Listing Terms Cash, Conventional, FHA, USDA, VA, Other
Financing Cash,Conventional,FHA,USDA,VA,Other
Special Listing Condition Standard
Read Less Info
Want to know what your home might be worth? Contact us for a FREE valuation!

Our team is ready to help you sell your home for the highest possible price ASAP

Bought with Samuel Edward Giuliani • RE/MAX Achievers
GET MORE INFORMATION
Agent | License ID: 0225193218 - VA, 5003479 - MD
+1(703) 298-7037 | jason@jasonandbonnie.com






