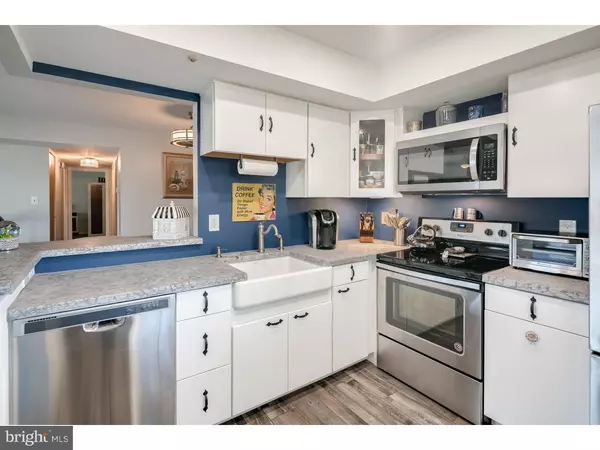$195,000
$210,000
7.1%For more information regarding the value of a property, please contact us for a free consultation.
2 Beds
2 Baths
1,100 SqFt
SOLD DATE : 01/29/2019
Key Details
Sold Price $195,000
Property Type Single Family Home
Sub Type Unit/Flat/Apartment
Listing Status Sold
Purchase Type For Sale
Square Footage 1,100 sqft
Price per Sqft $177
Subdivision Steamboat Station
MLS Listing ID PABU100482
Sold Date 01/29/19
Style Traditional
Bedrooms 2
Full Baths 2
HOA Y/N N
Abv Grd Liv Area 1,100
Originating Board TREND
Year Built 1988
Annual Tax Amount $3,376
Tax Year 2018
Lot Dimensions 0X0
Property Description
Steamboat Station home PROUDLY being offered in Upper Southampton's premier Condominium development. This second floor condo offers a Huge Great/Living room offering fresh carpet, ceiling fan and French doors which leads to a deck that provides you scenery and tranquility. You will be dazzled by the Brand New Kitchen which has been fully renovated with white wood cabinets, farm style sink, custom concrete counters, breakfast peninsula brand new stainless steel appliances, water resistant laminate flooring and brushed nickel accents. The generous sized dining room offers plenty of room for formal dinners just off the beautiful kitchen and new ceiling fan/light combo fixture. The large Master bedroom has fresh carpet and a cool new ceiling fan/light combo, large walk-in closet and it's own Master Bathroom with stall shower, new lighting and vanity with brushed nickel faucet. The 2nd bedroom offers a nice sized spare bedroom or a home office whichever you desire. Hall bathroom offers tile surrounded tub, new lighting and vanity with brushed nickel faucet. Hall closet/laundry room offers washer and dryer along with storage. Home also features exterior storage closet and a private location.Super location! Close to shopping, short drive to Route #1, I-95 and PA turnpike. Mint condition!
Location
State PA
County Bucks
Area Upper Southampton Twp (10148)
Zoning R6
Rooms
Other Rooms Living Room, Dining Room, Primary Bedroom, Kitchen, Bedroom 1
Main Level Bedrooms 2
Interior
Interior Features Ceiling Fan(s), Breakfast Area
Hot Water Natural Gas
Heating Heat Pump - Electric BackUp, Forced Air
Cooling Central A/C
Fireplace N
Heat Source Natural Gas
Laundry Main Floor
Exterior
Amenities Available None
Water Access N
Accessibility None
Garage N
Building
Story 1
Unit Features Garden 1 - 4 Floors
Sewer Public Sewer
Water Public
Architectural Style Traditional
Level or Stories 1
Additional Building Above Grade
New Construction N
Schools
School District Centennial
Others
HOA Fee Include Common Area Maintenance,Ext Bldg Maint
Senior Community No
Tax ID 48-016-0911104
Ownership Condominium
Special Listing Condition Standard
Read Less Info
Want to know what your home might be worth? Contact us for a FREE valuation!

Our team is ready to help you sell your home for the highest possible price ASAP

Bought with Thomas J Campbell • Homestarr Realty
GET MORE INFORMATION
Agent | License ID: 0225193218 - VA, 5003479 - MD
+1(703) 298-7037 | jason@jasonandbonnie.com






